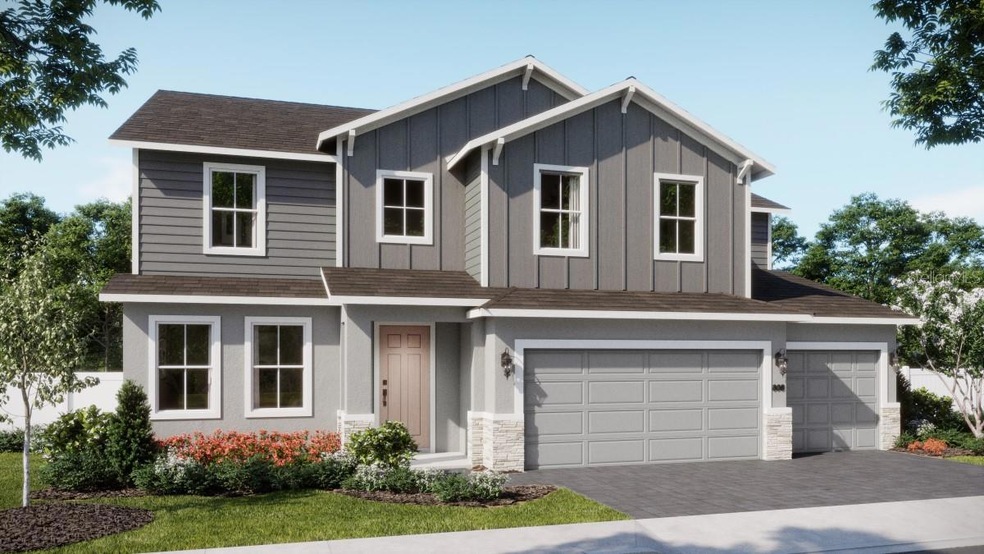679 Birsdwill Ln Deland, FL 32720
Winnemissett Park NeighborhoodEstimated payment $3,573/month
Highlights
- Boat Dock
- Open Floorplan
- Main Floor Primary Bedroom
- Under Construction
- Contemporary Architecture
- Loft
About This Home
Under Construction. Introducing our new Trinity Gardens Community in Deland. Luxury living at it's finest! This stunning 3,800 sq ft home offers exceptional design and spacious elegance with 5 bedrooms, 3.5 baths, and a 3-car garage. A dramatic two-story entry foyer and soaring Great Room create a grand first impression, while 9'4" ceilings on the first floor enhance the open, airy ambiance. Elegant tile flooring flows throughout the main living areas, adding durability and sophistication. The deluxe chef’s kitchen features built-in oven, cooktop, 42" cabinetry, quartz countertops, and a designer tile backsplash—ideal for both everyday living and entertaining. The spacious first-floor primary suite offers privacy and comfort, while the study/den provides a perfect work-from-home space. Enjoy Florida living year-round on the expansive covered lanai. With window blinds throughout and thoughtful finishes at every turn, this home blends luxury, functionality, and style. Future Amenities will include Resort-style pool with shaded cabana seating, Dog Park, Walking Trail with fitness equipment, and Playground. The beautiful Trinity Gardens Community is situated in a prime location - just minutes from I-4 and a short drive to Downtown DeLand.
Listing Agent
LANDSEA HOMES OF FL, LLC Brokerage Phone: 888-827-4421 License #3623276 Listed on: 06/09/2025
Home Details
Home Type
- Single Family
Est. Annual Taxes
- $344
Year Built
- Built in 2025 | Under Construction
Lot Details
- 7,200 Sq Ft Lot
- Lot Dimensions are 60x120
- West Facing Home
HOA Fees
- $75 Monthly HOA Fees
Parking
- 3 Car Attached Garage
- Driveway
Home Design
- Home is estimated to be completed on 11/1/25
- Contemporary Architecture
- Bi-Level Home
- Slab Foundation
- Frame Construction
- Shingle Roof
- Cement Siding
- Block Exterior
- Stone Siding
- Stucco
Interior Spaces
- 3,800 Sq Ft Home
- Open Floorplan
- High Ceiling
- Double Pane Windows
- Insulated Windows
- Blinds
- Sliding Doors
- Great Room
- Family Room Off Kitchen
- Den
- Loft
- Inside Utility
- Laundry Room
- Fire and Smoke Detector
Kitchen
- Dinette
- Built-In Oven
- Cooktop
- Microwave
- Dishwasher
- Solid Surface Countertops
- Disposal
Flooring
- Carpet
- Concrete
- Ceramic Tile
Bedrooms and Bathrooms
- 5 Bedrooms
- Primary Bedroom on Main
- Split Bedroom Floorplan
- Walk-In Closet
Eco-Friendly Details
- Reclaimed Water Irrigation System
Outdoor Features
- Covered Patio or Porch
- Exterior Lighting
Schools
- Blue Lake Elementary School
- Deland Middle School
- Deland High School
Utilities
- Central Heating and Cooling System
- Thermostat
- Underground Utilities
- Electric Water Heater
- Cable TV Available
Listing and Financial Details
- Visit Down Payment Resource Website
- Legal Lot and Block 92 / 00/00
- Assessor Parcel Number 30-17-14-15-00-0920
- $1,824 per year additional tax assessments
Community Details
Overview
- Association fees include pool
- Empire Management Association
- Built by Landsea Homes
- Trinity Gardens Ph 1 Subdivision, Exbury Floorplan
- The community has rules related to fencing
Recreation
- Boat Dock
- Community Playground
- Community Pool
Map
Home Values in the Area
Average Home Value in this Area
Property History
| Date | Event | Price | Change | Sq Ft Price |
|---|---|---|---|---|
| 07/24/2025 07/24/25 | Pending | -- | -- | -- |
| 06/09/2025 06/09/25 | For Sale | $650,990 | -- | $171 / Sq Ft |
Source: Stellar MLS
MLS Number: O6316810
- 737 Farfields St
- 705 Farfields St
- 1980 Greenborough Loop
- 701 Farfields St
- Sims Plan at Trinity Gardens - 50' Wide
- Lopez Plan at Trinity Gardens - 50' Wide
- Hayden Plan at Trinity Gardens - 50' Wide
- Bennet Plan at Trinity Gardens - 50' Wide
- Alexander Plan at Trinity Gardens - 50' Wide
- Theodore Plan at Trinity Gardens - 60' Wide
- Sullivan Plan at Trinity Gardens - 60' Wide
- Lennox Plan at Trinity Gardens - 60' Wide
- Sims 3-Car Garage Plan at Trinity Gardens - 60' Wide
- Lopez 3-Car Garage Plan at Trinity Gardens - 60' Wide
- Bradlee Plan at Trinity Gardens - 60' Wide
- Hayden 3-Car Plan at Trinity Gardens - 60' Wide
- 2015 Gracebloom Way
- 733 Fairfields St
- 761 Fairfields St
- 668 Birdswill Ln

