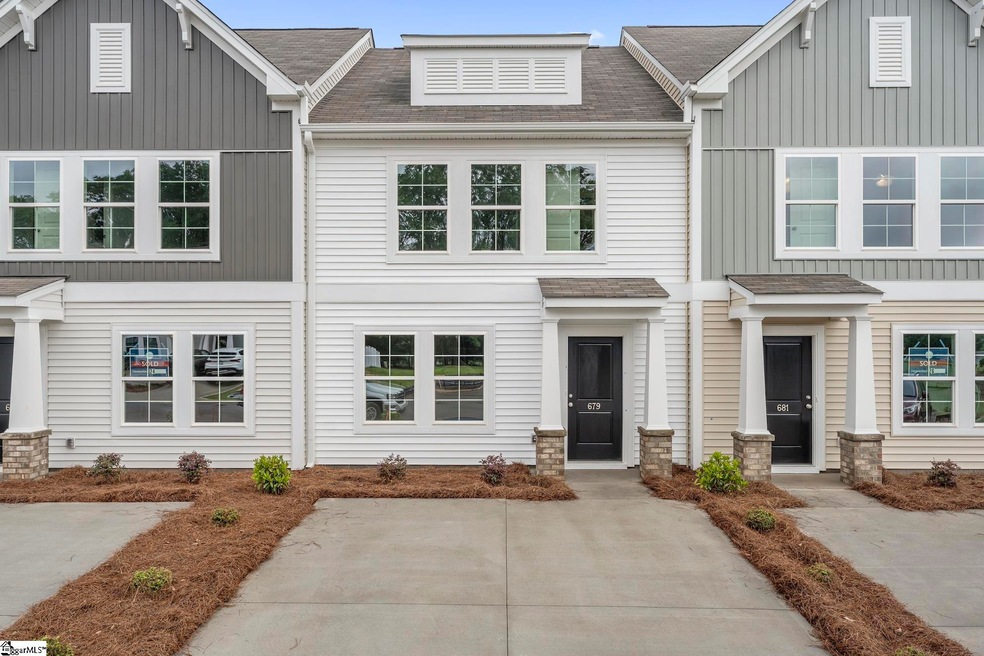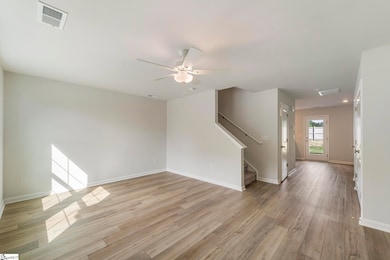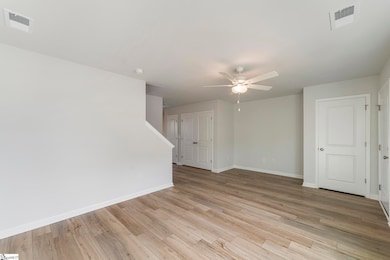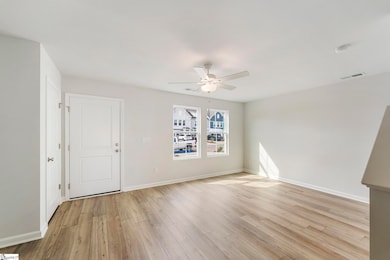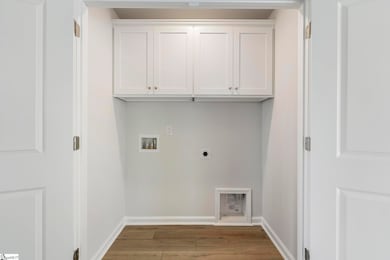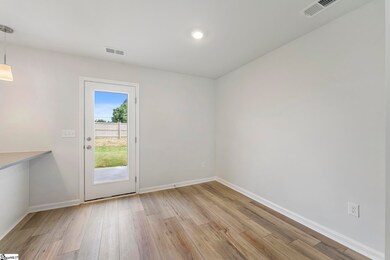
679 Blossom Run Spartanburg, SC 29307
Hillbrook NeighborhoodHighlights
- New Construction
- Traditional Architecture
- Granite Countertops
- Spartanburg High School Rated A-
- Attic
- Breakfast Room
About This Home
As of May 2025This charming three-bedroom and two-and-one half bath townhome features a large family room, open kitchen and eat-in breakfast area plus a generous-sized pantry. The first floor also features a powder bathroom and convenient laundry access, along with many upgrades including: luxury vinyl plank flooring on the main level, granite countertops, stainless steel appliances, shaker-style cabinetry, tankless water heater, and more! All three bedrooms are located upstairs with two bathrooms, and the primary bedroom features a large walk-in closet, an ensuite with a double sink vanity, and a walk-in shower. Outside offers a large patio and extra storage closet. Enjoy maintenance-free living with an irrigation system, lawn, and exterior home maintenance. We also have a place for your furry friends to enjoy in the community at our dog park.
Last Agent to Sell the Property
Mungo Homes Properties, LLC License #5927 Listed on: 01/30/2025
Townhouse Details
Home Type
- Townhome
Est. Annual Taxes
- $1,150
Lot Details
- 2,178 Sq Ft Lot
- Sprinkler System
HOA Fees
- $130 Monthly HOA Fees
Parking
- Driveway
Home Design
- New Construction
- Home is estimated to be completed on 4/1/25
- Traditional Architecture
- Slab Foundation
- Architectural Shingle Roof
- Vinyl Siding
Interior Spaces
- 1,288 Sq Ft Home
- 1,200-1,399 Sq Ft Home
- 2-Story Property
- Smooth Ceilings
- Insulated Windows
- Living Room
- Breakfast Room
- Pull Down Stairs to Attic
Kitchen
- Gas Cooktop
- <<builtInMicrowave>>
- Dishwasher
- Granite Countertops
- Quartz Countertops
- Disposal
Flooring
- Carpet
- Luxury Vinyl Plank Tile
Bedrooms and Bathrooms
- 3 Bedrooms
Laundry
- Laundry Room
- Laundry on main level
- Washer and Electric Dryer Hookup
Outdoor Features
- Patio
- Outbuilding
Schools
- Drayton Mills Elementary School
- Mccraken Middle School
- Spartanburg High School
Utilities
- Central Air
- Heating System Uses Natural Gas
- Gas Water Heater
- Cable TV Available
Community Details
- East Main Meadows Subdivision
- Mandatory home owners association
Listing and Financial Details
- Assessor Parcel Number 7-10-01-034.25
Ownership History
Purchase Details
Similar Homes in Spartanburg, SC
Home Values in the Area
Average Home Value in this Area
Purchase History
| Date | Type | Sale Price | Title Company |
|---|---|---|---|
| Deed | $270,000 | South Carolina Title |
Property History
| Date | Event | Price | Change | Sq Ft Price |
|---|---|---|---|---|
| 05/30/2025 05/30/25 | Sold | $184,000 | -4.7% | $153 / Sq Ft |
| 05/02/2025 05/02/25 | Pending | -- | -- | -- |
| 03/11/2025 03/11/25 | Price Changed | $193,000 | -2.5% | $161 / Sq Ft |
| 01/30/2025 01/30/25 | For Sale | $198,000 | -- | $165 / Sq Ft |
Tax History Compared to Growth
Tax History
| Year | Tax Paid | Tax Assessment Tax Assessment Total Assessment is a certain percentage of the fair market value that is determined by local assessors to be the total taxable value of land and additions on the property. | Land | Improvement |
|---|---|---|---|---|
| 2024 | $1,150 | $2,700 | $2,700 | -- |
| 2023 | $1,150 | $414 | $414 | $0 |
| 2022 | $175 | $414 | $414 | $0 |
Agents Affiliated with this Home
-
Kevin Chapman
K
Seller's Agent in 2025
Kevin Chapman
Mungo Homes Properties, LLC
(864) 849-8390
20 in this area
50 Total Sales
Map
Source: Greater Greenville Association of REALTORS®
MLS Number: 1546905
APN: 7-10-01-034.25
- 0 Clifdale Lot 1 Rd Unit 319177
- 615 Blossom Run
- 606 Blossom Run
- 8030 Broadmead Ct
- 8026 Broadmead Ct
- 8023 Broadmead Ct
- 8022 Broadmead Ct
- 9007 Margot Place
- 8018 Broadmead Ct
- 9003 Margot Place
- 8014 Broadmead Ct
- 8010 Broadmead Ct
- 9015 Margot Place
- 9019 Margot Place
- 8019 Broadmead Ct
- 165 Buckstone Ln
- 554 W Norvell Ct
- 554 W Norvell Ct
- 164 Buckstone Ln
- 107 Buckstone Ln
