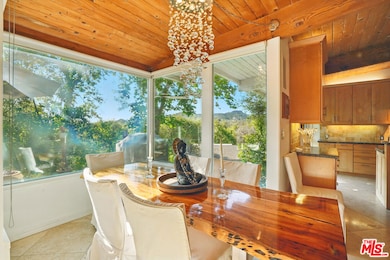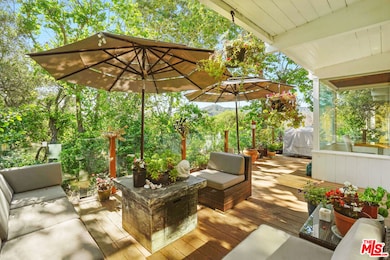679 Wonder View Dr Calabasas, CA 91302
Santa Monica Mountains NeighborhoodEstimated payment $13,431/month
Highlights
- Spa
- Solar Power System
- Primary Bedroom Suite
- Lupin Hill Elementary Rated A
- Gourmet Kitchen
- View of Trees or Woods
About This Home
Zen modern retreat in picturesque Monte Nido, perfect for Artists, Writers, Musicians, creative Dreamers, Surfers and Nature Lovers. Step into a world of natural beauty and timeless design. This inviting family home with 4 bedrooms, 3 baths, features beamed wood ceilings, walls of glass, and panoramic views that flood the entire space with natural light. Gourmet kitchen with custom cabinetry, Viking stainless steel appliances, 48" 6-burner gas stove with griddle, double oven and 48" fridge, granite counter tops, tons of storage space, pantry, and breakfast bar. Expansive open floorplan with spectacular living room, anchored by a smooth stucco wood burning and gas starter fireplace, open shelving, surround sound speakers and soaring sandblasted wood ceilings. Three bedrooms on the main level, with 2 baths, including a second primary suite. The stunning lower-level primary suite is a sanctuary of its own, complete with a spacious luxe ensuite bath and walk-in closet. A private office provides the ideal work-from-home setup. Surrounded by a generous courtyard featuring a private Sundance spa, a beautiful sunset view deck, and plenty of space all around for al fresco dining, entertaining under the stars, or relaxing while enjoying the mesmerizing sunsets. Private and tranquil, this rare gem that blends artistic elegance with modern eco-conscious living. Eco friendly upgrades include a new roof with owned solar panels, ionized air filtration system, and multi-zone HVAC, making this home as sustainable as it is stylish, with sunset views. Enjoy an easy indoor-outdoor flow, ideal for kids, gardening and /or pets. Two car attached garage with laundry plus additional parking on driveway. Surrounded by majestic oaks with the Santa Monica Mountains as a dramatic backdrop, this serene oasis is just minutes from world famous Malibu beaches and only 6 miles to Pepperdine University. This location offers award-winning Las Virgenes schools, plus excellent private school options, pristine beaches with world class surfing, incredible hiking, luxury shops and fine dining, all just minutes away, with easy access to the 101 Freeway or Pacific Coast Hwy. Discover the best of both worlds in the coveted neighborhood of Monte Nido.
Home Details
Home Type
- Single Family
Est. Annual Taxes
- $15,474
Year Built
- Built in 1969 | Remodeled
Lot Details
- 7,779 Sq Ft Lot
- South Facing Home
- Wood Fence
- Brick Fence
- Drip System Landscaping
- Sprinkler System
- Property is zoned LCA11*
Parking
- 2 Car Attached Garage
- 2 Carport Spaces
- Driveway
Property Views
- Woods
- Canyon
Home Design
- Midcentury Modern Architecture
- Entry on the 1st floor
- Flat Roof Shape
- Rolled or Hot Mop Roof
- Composition Roof
Interior Spaces
- 2,580 Sq Ft Home
- 2-Story Property
- Open Floorplan
- Wired For Sound
- Beamed Ceilings
- Skylights
- Track Lighting
- Awning
- Living Room with Fireplace
- Living Room with Attached Deck
- Dining Area
- Home Office
- Security System Owned
Kitchen
- Gourmet Kitchen
- Breakfast Area or Nook
- Open to Family Room
- Breakfast Bar
- Double Oven
- Gas Cooktop
- Range Hood
- Microwave
- Dishwasher
- Viking Appliances
- Granite Countertops
- Disposal
Flooring
- Carpet
- Stone
- Travertine
Bedrooms and Bathrooms
- 4 Bedrooms
- Primary Bedroom Suite
- Double Master Bedroom
- Walk-In Closet
- Remodeled Bathroom
- Two Primary Bathrooms
- Powder Room
- 3 Full Bathrooms
- Bathtub with Shower
- Shower Only
Laundry
- Laundry in Garage
- Dryer
- Washer
Eco-Friendly Details
- Solar Power System
Outdoor Features
- Spa
- Open Patio
- Outdoor Grill
Utilities
- Zoned Heating and Cooling
- Septic Tank
Community Details
- No Home Owners Association
Listing and Financial Details
- Assessor Parcel Number 4456-027-032
Map
Home Values in the Area
Average Home Value in this Area
Tax History
| Year | Tax Paid | Tax Assessment Tax Assessment Total Assessment is a certain percentage of the fair market value that is determined by local assessors to be the total taxable value of land and additions on the property. | Land | Improvement |
|---|---|---|---|---|
| 2025 | $15,474 | $1,376,820 | $1,101,461 | $275,359 |
| 2024 | $15,474 | $1,349,824 | $1,079,864 | $269,960 |
| 2023 | $15,109 | $1,323,358 | $1,058,691 | $264,667 |
| 2022 | $14,623 | $1,297,411 | $1,037,933 | $259,478 |
| 2021 | $14,611 | $1,271,973 | $1,017,582 | $254,391 |
| 2019 | $14,083 | $1,234,247 | $987,400 | $246,847 |
| 2018 | $13,966 | $1,210,047 | $968,040 | $242,007 |
| 2016 | $13,257 | $1,163,060 | $930,450 | $232,610 |
| 2015 | $13,029 | $1,145,590 | $916,474 | $229,116 |
| 2014 | $12,840 | $1,123,150 | $898,522 | $224,628 |
Property History
| Date | Event | Price | Change | Sq Ft Price |
|---|---|---|---|---|
| 06/01/2025 06/01/25 | For Sale | $2,299,000 | -- | $891 / Sq Ft |
Purchase History
| Date | Type | Sale Price | Title Company |
|---|---|---|---|
| Interfamily Deed Transfer | -- | Accommodation | |
| Interfamily Deed Transfer | -- | Equity Title Company | |
| Grant Deed | $1,007,500 | Equity Title Company | |
| Interfamily Deed Transfer | -- | -- | |
| Interfamily Deed Transfer | -- | Ticor Title Company Of Ca | |
| Interfamily Deed Transfer | -- | Ticor Title Company Of Ca | |
| Grant Deed | $566,500 | Equity Title | |
| Interfamily Deed Transfer | -- | Equity Title | |
| Interfamily Deed Transfer | -- | -- |
Mortgage History
| Date | Status | Loan Amount | Loan Type |
|---|---|---|---|
| Open | $525,000 | New Conventional | |
| Closed | $275,000 | New Conventional | |
| Open | $1,073,000 | Adjustable Rate Mortgage/ARM | |
| Closed | $150,000 | Credit Line Revolving | |
| Closed | $945,000 | Unknown | |
| Closed | $100,750 | Credit Line Revolving | |
| Closed | $806,000 | New Conventional | |
| Previous Owner | $200,000 | Credit Line Revolving | |
| Previous Owner | $359,650 | Unknown | |
| Previous Owner | $150,000 | Credit Line Revolving | |
| Previous Owner | $400,000 | Purchase Money Mortgage | |
| Previous Owner | $453,200 | No Value Available |
Source: The MLS
MLS Number: 25546505
APN: 4456-027-032
- 612 Reithe Ave
- 614 Reithe Ave
- 828 Wonder View Dr
- 25620 Nebo Dr
- 886 Camino Colibri
- 935 Cold Canyon
- 25755 Piuma Rd
- 435 Woodbluff Rd
- 25761 Vista Verde Dr
- 1045 Cold Canyon Rd
- 1 Piuma Rd
- 661 Cold Canyon Rd
- 1064 Meadows End Dr
- 548 Live Oak Circle Dr
- 821 Crater Camp Dr
- 25155 Piuma Rd
- 730 Crater Camp Dr
- 554 Mountain Green Dr
- 715 Crater Camp Dr
- 26094 Mulholland Hwy
- 901 Crater Camp Dr
- 535 Crater Camp Dr
- 24573 Piuma Rd
- 25615 Mulholland Hwy
- 24641 Piuma Rd
- 24517 Piuma Rd
- 2037 Delphine Ln
- 23458 W Moon Shadows Dr
- 1990 Las Flores Canyon Rd
- 23806 Malibu Crest Dr
- 23812 Malibu Crest Dr
- 2356 Live Oak Meadows Rd
- 2382 Live Oak Meadows Rd
- 23838 Harbor Vista Dr
- 3625 Serra Rd
- 3217 Colony View Cir
- 23901 Malibu Knolls Rd
- 3453 Coast View Dr
- 3504 Coast View Dr
- 22860 Pacific Coast Hwy Unit 207







