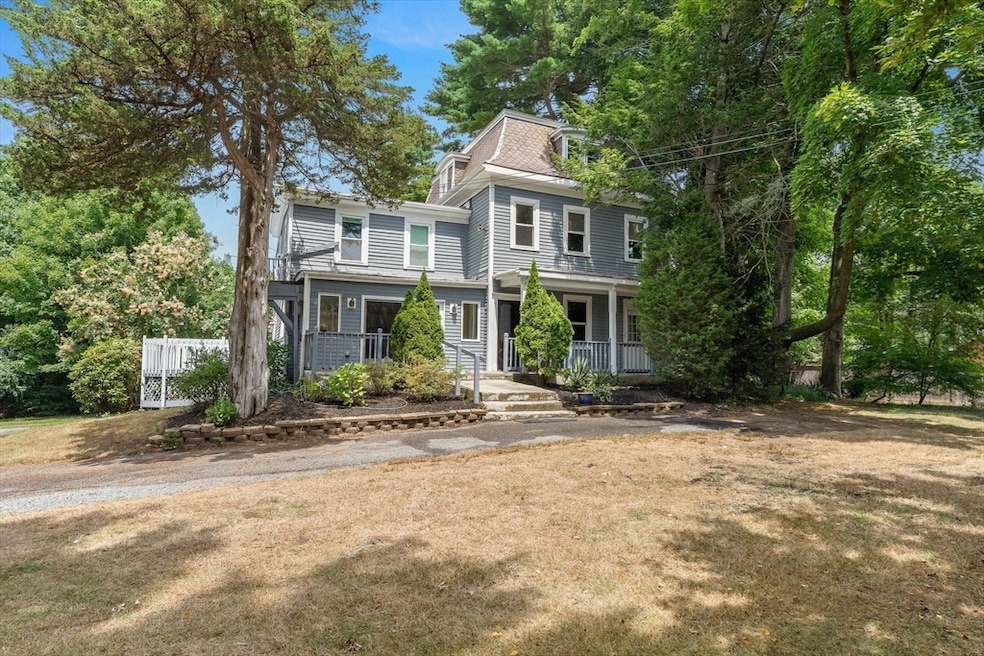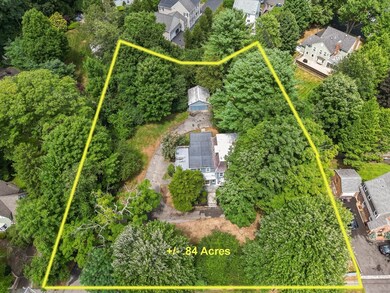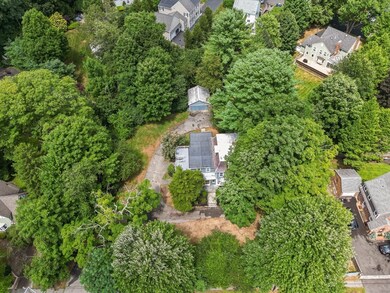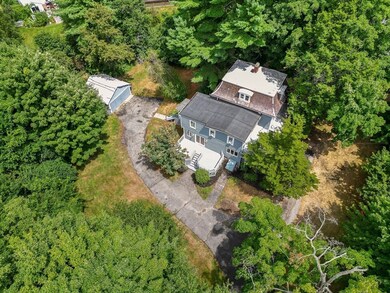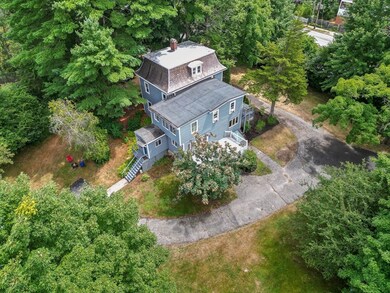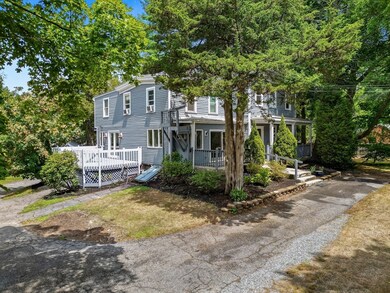
679 Worcester St Wellesley, MA 02481
Cliff Estates NeighborhoodHighlights
- Medical Services
- Colonial Architecture
- Dining Room with Fireplace
- Ernest F. Upham Elementary School Rated A+
- Deck
- Property is near public transit
About This Home
As of January 2025Stately Mansard Colonial sits on oversized 3/4 acre lot. This home is perfect for entertaining with its updated eat in kitchen with granite counters & gas cooking that leads to a large deck for summer pleasure. A formal dining room with gas fireplace & a living room with wood burning fire place and a 1st floor office or bedroom, most with glistening hardwood floors, plus an updated bath w/ 1st floor laundry. The 2nd floor offers 2 bedrooms & updated bath with claw foot tub and separate shower. 3rd floor offers 3 more bedrooms plus a bonus room.There is an au-pair or in-law suite that can be used for extended family or extra income. Enjoy the oversized lot with plenty of off street parking and storage in the 2 car garage.The exterior and interior have been recently painted. This home offers a slate, mansard style, roof. Updated heating system & updated electrical. Use your imagination and bring the whole gang. Perfect for extended family, in-law, au-pair or enjoy Xtra income.
Last Buyer's Agent
Peter Conlin
JT Fleming & Company
Home Details
Home Type
- Single Family
Est. Annual Taxes
- $14,616
Year Built
- Built in 1870 | Remodeled
Lot Details
- 0.84 Acre Lot
- Irregular Lot
- Wooded Lot
- Property is zoned SR20
Parking
- 2 Car Detached Garage
- Parking Storage or Cabinetry
- Workshop in Garage
- Driveway
- Open Parking
- Off-Street Parking
Home Design
- Colonial Architecture
- Stone Foundation
- Frame Construction
- Slate Roof
- Rubber Roof
- Metal Roof
- Stone
Interior Spaces
- 3,291 Sq Ft Home
- Ceiling Fan
- Sliding Doors
- Living Room with Fireplace
- Dining Room with Fireplace
- 2 Fireplaces
- Bonus Room
Kitchen
- Stove
- Range
- Microwave
- Dishwasher
- Stainless Steel Appliances
- Solid Surface Countertops
Flooring
- Wood
- Wall to Wall Carpet
- Ceramic Tile
Bedrooms and Bathrooms
- 6 Bedrooms
- Primary bedroom located on second floor
- 3 Full Bathrooms
- Bathtub
- Separate Shower
Laundry
- Laundry on main level
- Washer
Unfinished Basement
- Basement Fills Entire Space Under The House
- Exterior Basement Entry
- Block Basement Construction
Outdoor Features
- Bulkhead
- Balcony
- Deck
- Outdoor Storage
- Rain Gutters
Utilities
- 3+ Cooling Systems Mounted To A Wall/Window
- Cooling System Mounted In Outer Wall Opening
- 1 Heating Zone
- Heating System Uses Natural Gas
- Heating System Uses Steam
- Gas Water Heater
- Internet Available
Additional Features
- Accessory Dwelling Unit (ADU)
- Property is near public transit
Listing and Financial Details
- Assessor Parcel Number M:121 R:020 S:,261679
Community Details
Overview
- No Home Owners Association
Amenities
- Medical Services
- Shops
Ownership History
Purchase Details
Home Financials for this Owner
Home Financials are based on the most recent Mortgage that was taken out on this home.Similar Homes in the area
Home Values in the Area
Average Home Value in this Area
Purchase History
| Date | Type | Sale Price | Title Company |
|---|---|---|---|
| Land Court Massachusetts | -- | -- | |
| Land Court Massachusetts | -- | -- |
Mortgage History
| Date | Status | Loan Amount | Loan Type |
|---|---|---|---|
| Open | $1,032,000 | Purchase Money Mortgage | |
| Closed | $100,000 | No Value Available | |
| Previous Owner | $80,000 | No Value Available | |
| Previous Owner | $118,000 | No Value Available |
Property History
| Date | Event | Price | Change | Sq Ft Price |
|---|---|---|---|---|
| 01/31/2025 01/31/25 | Sold | $1,300,000 | -7.1% | $395 / Sq Ft |
| 10/24/2024 10/24/24 | Pending | -- | -- | -- |
| 09/16/2024 09/16/24 | Price Changed | $1,399,900 | -6.6% | $425 / Sq Ft |
| 08/06/2024 08/06/24 | For Sale | $1,498,900 | -- | $455 / Sq Ft |
Tax History Compared to Growth
Tax History
| Year | Tax Paid | Tax Assessment Tax Assessment Total Assessment is a certain percentage of the fair market value that is determined by local assessors to be the total taxable value of land and additions on the property. | Land | Improvement |
|---|---|---|---|---|
| 2025 | $14,813 | $1,441,000 | $1,313,000 | $128,000 |
| 2024 | $14,616 | $1,404,000 | $1,142,000 | $262,000 |
| 2023 | $11,725 | $1,024,000 | $840,000 | $184,000 |
| 2022 | $12,241 | $1,048,000 | $776,000 | $272,000 |
| 2021 | $12,314 | $1,048,000 | $776,000 | $272,000 |
| 2020 | $11,259 | $974,000 | $720,000 | $254,000 |
| 2019 | $11,026 | $953,000 | $720,000 | $233,000 |
| 2018 | $9,309 | $779,000 | $510,000 | $269,000 |
| 2017 | $9,196 | $780,000 | $511,000 | $269,000 |
| 2016 | $9,003 | $761,000 | $502,000 | $259,000 |
| 2015 | $8,161 | $706,000 | $466,000 | $240,000 |
Agents Affiliated with this Home
-
Cammy Bille

Seller's Agent in 2025
Cammy Bille
J. Barrett & Company
(617) 281-5574
1 in this area
36 Total Sales
-

Buyer's Agent in 2025
Peter Conlin
JT Fleming & Company
(617) 216-7712
Map
Source: MLS Property Information Network (MLS PIN)
MLS Number: 73274562
APN: WELL-000121-000020
- 16 Stearns Rd Unit 308
- 16 Stearns Rd Unit 306
- 16 Stearns Rd Unit 103
- 18 Sprague Rd
- 36 Oakridge Rd
- 79 Donizetti St
- 10 Taylor Rd
- 30 Audubon Rd
- 58 Oak St
- 58 Oak St Unit 58
- 234 Lowell Rd
- 201 Bristol Rd
- 202 Bristol Rd
- 15 Barnstable Rd
- 11 Crown Ridge Rd
- 32 Kingsbury St
- 32 Kingsbury St Unit 1
- 81 Hampshire Rd
- 35 Windemere Rd
- 22 Oakencroft Rd
