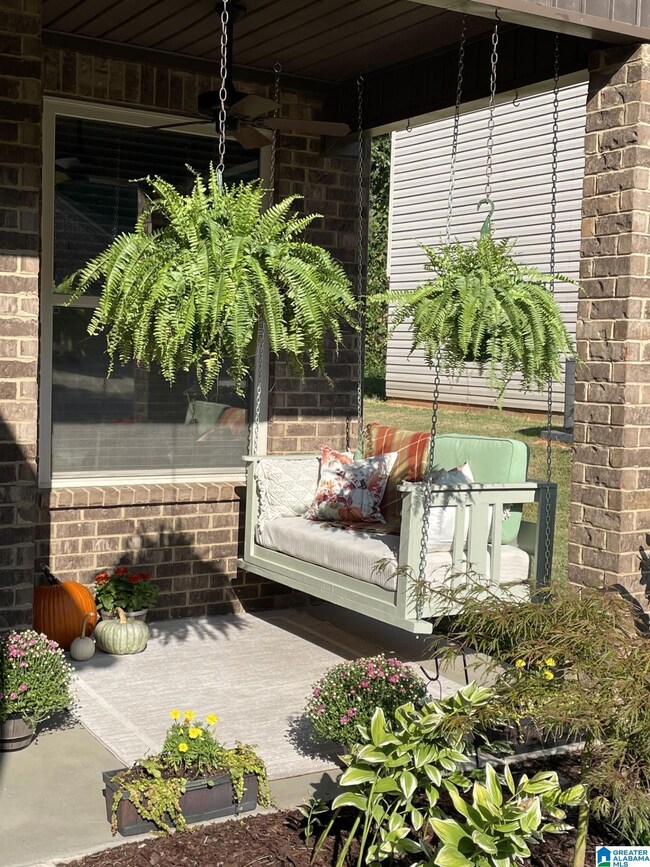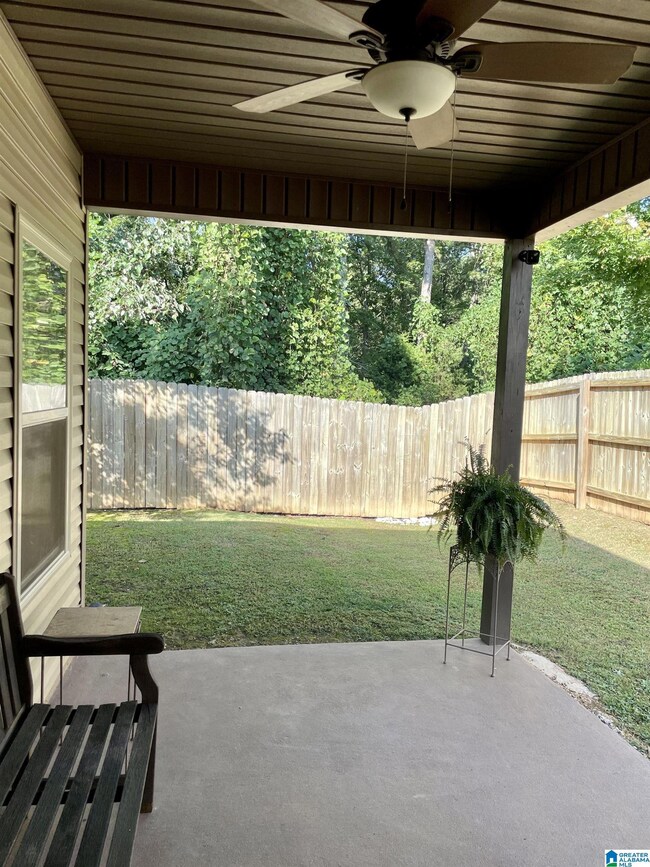
6790 Deer Foot Dr Pinson, AL 35126
Highlights
- Attic
- Covered patio or porch
- Fenced Yard
- Den
- Stainless Steel Appliances
- 2 Car Attached Garage
About This Home
As of October 2023MOTIVATED SELLER! Move Right Into this Very Well Maintained Home! Kitchen LVT Flooring, Backsplash, Farmhouse Stainless Steel Sink & Fixture, Garbage Disposal, Frig, Light Fixture & Recess Lighting, All 1 Year Old. Oven & Microwave Brand New. LV Hardwood Flooring throughout the home is 2 Years Old. Automatic Doggie Door w Collar in Kitchen Brand New! Front Porch Swing 1 Year Old. Front Porch Fan Brand New! Keep Family Room/Den cooler with the Tinted Windows and Front Storm Door! Washer & Dryer Remain! Beautiful Neutral Colors throughout! Fenced in Backyard! Playground Area in Subdivision for the Kids! Close Access to Shopping & Interstate! Covered Patio in Back or Front Porch Swing are great picks to have Your morning coffee and study about your day! Don't let this one get away!
Home Details
Home Type
- Single Family
Year Built
- Built in 2008
Lot Details
- 6,534 Sq Ft Lot
- Fenced Yard
- Interior Lot
HOA Fees
- $28 Monthly HOA Fees
Parking
- 2 Car Attached Garage
- Garage on Main Level
- Front Facing Garage
- Driveway
Home Design
- Brick Exterior Construction
- Slab Foundation
- Vinyl Siding
Interior Spaces
- 1,236 Sq Ft Home
- 1-Story Property
- Smooth Ceilings
- Ceiling Fan
- Recessed Lighting
- Gas Fireplace
- Window Treatments
- Family Room with Fireplace
- Den
- Pull Down Stairs to Attic
- Storm Doors
Kitchen
- Electric Oven
- Stove
- Built-In Microwave
- Dishwasher
- Stainless Steel Appliances
- Kitchen Island
- Laminate Countertops
- Disposal
Flooring
- Laminate
- Vinyl
Bedrooms and Bathrooms
- 3 Bedrooms
- Walk-In Closet
- 2 Full Bathrooms
- Split Vanities
- Bathtub and Shower Combination in Primary Bathroom
- Separate Shower
- Linen Closet In Bathroom
Laundry
- Laundry Room
- Laundry on main level
- Washer and Electric Dryer Hookup
Outdoor Features
- Covered patio or porch
Schools
- Pinson Elementary School
- Rudd Middle School
- Pinson Valley High School
Utilities
- Central Heating and Cooling System
- Heating System Uses Gas
- Underground Utilities
- Gas Water Heater
Listing and Financial Details
- Visit Down Payment Resource Website
- Assessor Parcel Number 09-00-28-1-000-011.020
Community Details
Overview
- Association fees include common grounds mntc, recreation facility
- Deerfoot Pointe HOA, Phone Number (205) 564-6423
Recreation
- Community Playground
Ownership History
Purchase Details
Home Financials for this Owner
Home Financials are based on the most recent Mortgage that was taken out on this home.Purchase Details
Purchase Details
Home Financials for this Owner
Home Financials are based on the most recent Mortgage that was taken out on this home.Purchase Details
Home Financials for this Owner
Home Financials are based on the most recent Mortgage that was taken out on this home.Similar Homes in the area
Home Values in the Area
Average Home Value in this Area
Purchase History
| Date | Type | Sale Price | Title Company |
|---|---|---|---|
| Warranty Deed | $209,000 | None Listed On Document | |
| Warranty Deed | -- | -- | |
| Warranty Deed | $140,000 | -- | |
| Warranty Deed | $127,302 | None Available |
Mortgage History
| Date | Status | Loan Amount | Loan Type |
|---|---|---|---|
| Open | $202,730 | New Conventional | |
| Previous Owner | $61,410 | New Conventional | |
| Previous Owner | $55,000 | New Conventional | |
| Previous Owner | $125,642 | FHA |
Property History
| Date | Event | Price | Change | Sq Ft Price |
|---|---|---|---|---|
| 10/31/2023 10/31/23 | Sold | $209,000 | 0.0% | $169 / Sq Ft |
| 09/29/2023 09/29/23 | Price Changed | $209,000 | -2.7% | $169 / Sq Ft |
| 09/19/2023 09/19/23 | For Sale | $214,900 | +53.5% | $174 / Sq Ft |
| 09/20/2018 09/20/18 | Sold | $140,000 | 0.0% | $113 / Sq Ft |
| 08/05/2018 08/05/18 | For Sale | $140,000 | -- | $113 / Sq Ft |
Tax History Compared to Growth
Tax History
| Year | Tax Paid | Tax Assessment Tax Assessment Total Assessment is a certain percentage of the fair market value that is determined by local assessors to be the total taxable value of land and additions on the property. | Land | Improvement |
|---|---|---|---|---|
| 2024 | -- | $18,320 | -- | -- |
| 2022 | $0 | $15,790 | $1,900 | $13,890 |
| 2021 | $0 | $12,590 | $1,900 | $10,690 |
| 2020 | $0 | $12,590 | $1,900 | $10,690 |
| 2019 | $557 | $12,600 | $0 | $0 |
| 2018 | $557 | $12,180 | $0 | $0 |
| 2017 | $557 | $12,180 | $0 | $0 |
| 2016 | $557 | $12,180 | $0 | $0 |
| 2015 | $557 | $12,180 | $0 | $0 |
| 2014 | $553 | $12,000 | $0 | $0 |
| 2013 | $553 | $12,000 | $0 | $0 |
Agents Affiliated with this Home
-
Robbi Rush

Seller's Agent in 2023
Robbi Rush
RealtySouth
(205) 229-9375
40 Total Sales
-
Paul Holley

Buyer's Agent in 2023
Paul Holley
Century 21 Advantage
(205) 531-7654
50 Total Sales
-
Eric Watley

Seller's Agent in 2018
Eric Watley
Dreamtree Realty
(205) 317-4298
64 Total Sales
-
C
Buyer's Agent in 2018
Carol Jackson
RE/MAX
Map
Source: Greater Alabama MLS
MLS Number: 21365234
APN: 09-00-28-1-000-011.020
- 6920 Heather Ln
- 4664 Deer Foot Path
- 6839 Briarwood Dr
- 5731 Hickory Ct
- 5869 Oak Hollow Rd
- 7156 Lazy Brooke Dr
- 5933 Dewey Heights Rd
- 7199 Faucett Cutoff Rd
- 6431 Murphree Cir
- 5813 Lazy Brooke Cir Unit 33
- 4552 Morgan Dr
- 4574 Morgan Dr
- 4573 Morgan Dr
- 4578 Morgan Dr
- 4577 Morgan Dr
- 4565 Morgan Dr
- 4581 Morgan Dr
- 4569 Morgan Dr
- 4561 Morgan Dr
- 4553 Morgan Dr






