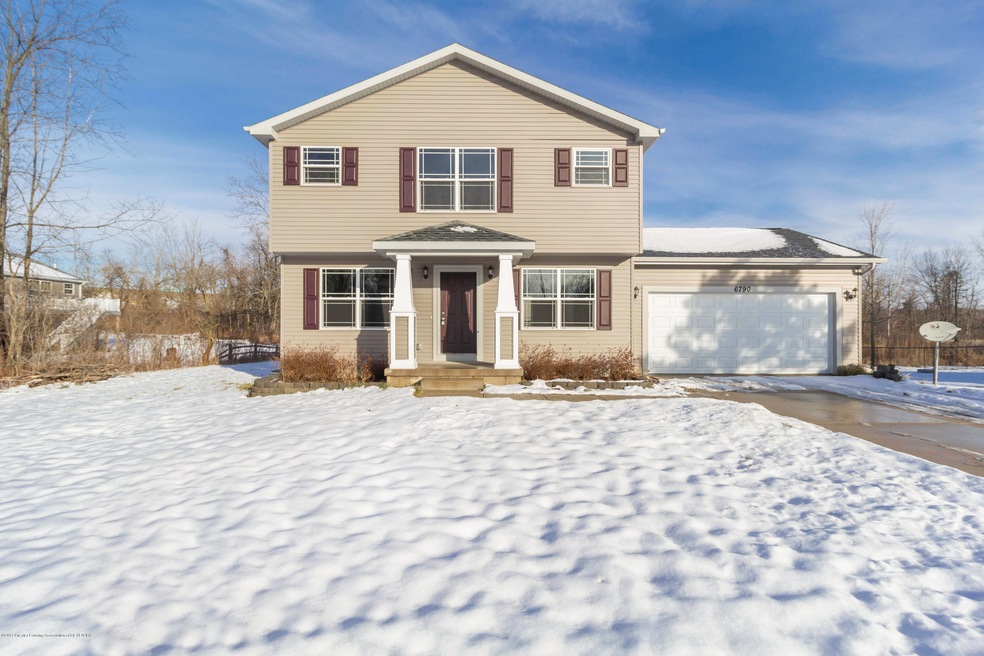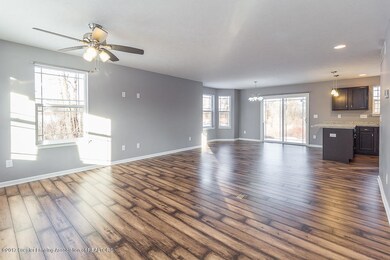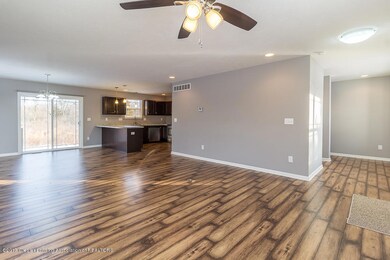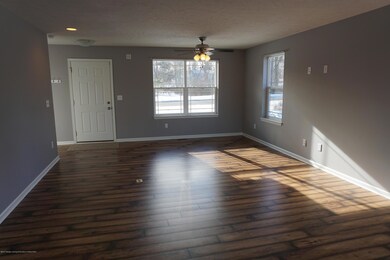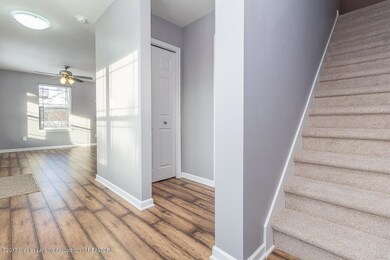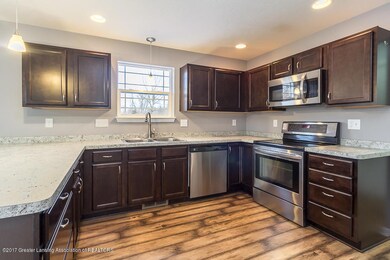
6790 Thunder Ln Lansing, MI 48906
Highlights
- Covered patio or porch
- 2 Car Attached Garage
- Forced Air Heating and Cooling System
- Leon W. Hayes Middle School Rated A-
- Living Room
- Dining Room
About This Home
As of February 2019This wonderful 2013 built home offers an open layout with spacious living room, dining area, and kitchen. The kitchen includes an eat-at bar, a walk-in pantry, and stainless appliances that will stay with the home. The first floor also includes a half bath, and a laundry room. You’ll enjoy the abundance of windows for lots of natural light and great nature views. Upstairs you’ll find a huge master bedroom with a full master bath and large walk-in closet, plus nice sized bedrooms 2 & 3, and a full hallway bathroom. The full basement has an egress window and is stubbed for a full bath. This CVE built home is located in Deer Creek Estates…where you'll appreciate the benefits of Grand Ledge Schools, and also enjoy the low Watertown Township property taxes. Call today for your showing.
Last Agent to Sell the Property
RE/MAX Real Estate Professionals Dewitt License #6506045418 Listed on: 12/20/2017

Home Details
Home Type
- Single Family
Est. Annual Taxes
- $2,975
Year Built
- Built in 2013
Lot Details
- 0.25 Acre Lot
- Lot Dimensions are 100x180
- South Facing Home
Parking
- 2 Car Attached Garage
- Garage Door Opener
Home Design
- Shingle Roof
- Vinyl Siding
Interior Spaces
- 1,774 Sq Ft Home
- 2-Story Property
- Ceiling Fan
- Living Room
- Dining Room
- Fire and Smoke Detector
- Laundry on main level
Kitchen
- Oven
- Range
- Microwave
- Dishwasher
- Laminate Countertops
- Disposal
Bedrooms and Bathrooms
- 3 Bedrooms
Basement
- Basement Fills Entire Space Under The House
- Basement Window Egress
Outdoor Features
- Covered patio or porch
Utilities
- Forced Air Heating and Cooling System
- Heating System Uses Natural Gas
- Vented Exhaust Fan
- Gas Water Heater
- High Speed Internet
- Cable TV Available
Community Details
- Deer Creek Subdivision
Ownership History
Purchase Details
Home Financials for this Owner
Home Financials are based on the most recent Mortgage that was taken out on this home.Purchase Details
Home Financials for this Owner
Home Financials are based on the most recent Mortgage that was taken out on this home.Purchase Details
Home Financials for this Owner
Home Financials are based on the most recent Mortgage that was taken out on this home.Similar Homes in Lansing, MI
Home Values in the Area
Average Home Value in this Area
Purchase History
| Date | Type | Sale Price | Title Company |
|---|---|---|---|
| Warranty Deed | $235,000 | Ata National Title Group Llc | |
| Warranty Deed | $218,650 | Ata Natl Title Group Llc | |
| Warranty Deed | $194,505 | Mt Pleasant Abstract & Title | |
| Warranty Deed | $31,000 | None Available |
Mortgage History
| Date | Status | Loan Amount | Loan Type |
|---|---|---|---|
| Open | $230,743 | FHA | |
| Previous Owner | $207,718 | New Conventional | |
| Previous Owner | $190,981 | FHA |
Property History
| Date | Event | Price | Change | Sq Ft Price |
|---|---|---|---|---|
| 02/27/2019 02/27/19 | Sold | $235,000 | -1.1% | $132 / Sq Ft |
| 12/13/2018 12/13/18 | Price Changed | $237,500 | -2.1% | $134 / Sq Ft |
| 11/23/2018 11/23/18 | For Sale | $242,500 | +10.9% | $137 / Sq Ft |
| 01/30/2018 01/30/18 | Sold | $218,650 | -0.2% | $123 / Sq Ft |
| 12/19/2017 12/19/17 | For Sale | $219,000 | +12.6% | $123 / Sq Ft |
| 01/13/2014 01/13/14 | Sold | $194,505 | +2.9% | $125 / Sq Ft |
| 08/09/2013 08/09/13 | Pending | -- | -- | -- |
| 01/04/2013 01/04/13 | For Sale | $189,100 | -- | $122 / Sq Ft |
Tax History Compared to Growth
Tax History
| Year | Tax Paid | Tax Assessment Tax Assessment Total Assessment is a certain percentage of the fair market value that is determined by local assessors to be the total taxable value of land and additions on the property. | Land | Improvement |
|---|---|---|---|---|
| 2024 | $1,618 | $147,900 | $29,150 | $118,750 |
| 2023 | $1,532 | $140,550 | $0 | $0 |
| 2022 | $4,351 | $126,950 | $26,600 | $100,350 |
| 2021 | $4,227 | $123,250 | $26,600 | $96,650 |
| 2020 | $3,929 | $117,700 | $24,550 | $93,150 |
| 2019 | $3,642 | $110,850 | $24,050 | $86,800 |
| 2018 | $3,019 | $106,400 | $19,150 | $87,250 |
| 2017 | $2,974 | $106,700 | $18,950 | $87,750 |
| 2016 | $2,974 | $102,800 | $18,000 | $84,800 |
| 2015 | $2,929 | $94,000 | $0 | $0 |
| 2011 | -- | $15,850 | $0 | $0 |
Agents Affiliated with this Home
-
John Hagerty, Jr.

Seller's Agent in 2019
John Hagerty, Jr.
Five Star Real Estate - Lansing
(517) 803-5868
275 Total Sales
-

Buyer's Agent in 2019
Cathy Maier
RE/MAX Michigan
-
Estella Boak

Seller's Agent in 2018
Estella Boak
RE/MAX Michigan
(517) 202-1030
116 Total Sales
-
Tracy Snyder
T
Seller's Agent in 2014
Tracy Snyder
Impact Real Estate
(517) 528-2238
433 Total Sales
Map
Source: Greater Lansing Association of Realtors®
MLS Number: 222298
APN: 150-214-000-016-00
- 6593 Bunker Hill Dr
- 9466 W Grand River Ave
- 7837 W Grand
- 15426 S Lowell Rd
- 6157 W Stoll Rd
- 6439 W Eaton Hwy
- 13592 Forest Hill Rd
- 6925 Delta River Dr
- 2550 Webster Rd
- 6528 Old River Trail
- 14119 S Lowell Rd
- 6916 Toboggan Ln
- V/L N Grove
- Parcel B Willow
- 3522 Josette Ln
- 3418 Josette Ln
- 6302 Larocque Cir
- 1703 Willow Creek Dr Unit 29
- 13696 N River Hwy
- 8505 W Willow Hwy
