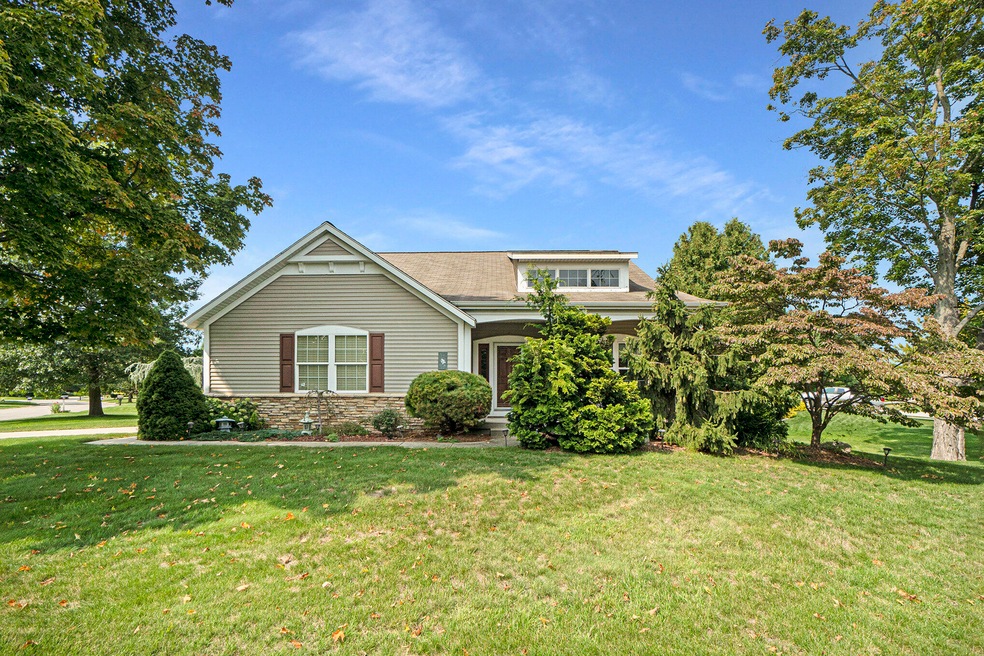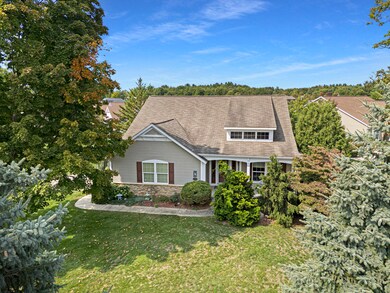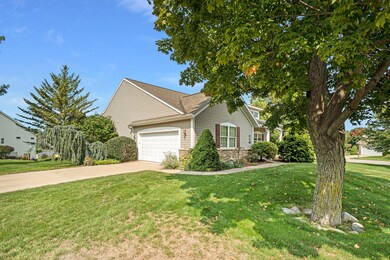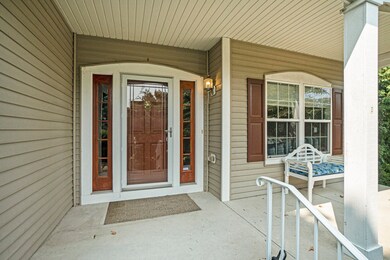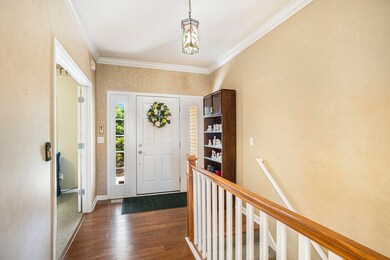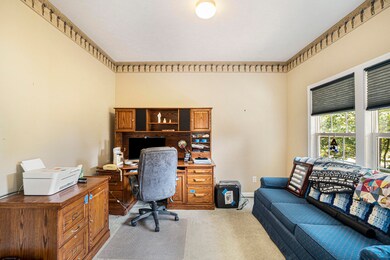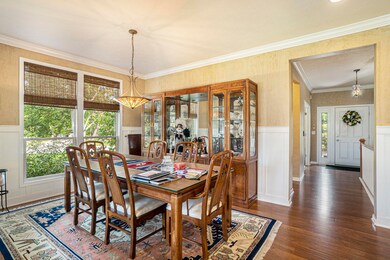
6791 Windflower Way Unit 46 Norton Shores, MI 49444
Highlights
- Home fronts a pond
- Deck
- 2 Car Attached Garage
- Lake Hills Elementary School Rated A
- Corner Lot: Yes
- 4-minute walk to Black Lake Park
About This Home
As of October 2024This spacious single-story villa in Windflower Way boasts 9-foot ceilings, intricate crown molding, durable ceramic paint, real hardwood flooring, and sophisticated wainscoting, all with a stunning pond view. Perfect for entertaining, the open-concept design offers a dining area, living room with a cozy fireplace, and a large kitchen with a breakfast nook that seamlessly transitions into the sunroom. The expansive primary bedroom features a stunning bay window, a large bathroom, and a spacious walk-in closet. The lower level is brimming with extras, including a second kitchen, additional bedroom and bathroom, a family room, flex space, and workshop—offering unlimited possibilities for hobbies and relaxation. Don't miss the opportunity to make this stunning home your own.
Last Agent to Sell the Property
Dirk Stone
Five Star Real Estate GH License #6501335451 Listed on: 09/12/2024

Home Details
Home Type
- Single Family
Est. Annual Taxes
- $4,837
Year Built
- Built in 2006
Lot Details
- 0.43 Acre Lot
- Lot Dimensions are 86x43x25x141x89x162
- Home fronts a pond
- Corner Lot: Yes
HOA Fees
- $38 Monthly HOA Fees
Parking
- 2 Car Attached Garage
Home Design
- Composition Roof
- Vinyl Siding
Interior Spaces
- 2,911 Sq Ft Home
- 1-Story Property
- Gas Log Fireplace
- Low Emissivity Windows
- Window Screens
- Living Room with Fireplace
- Dining Area
- Basement Fills Entire Space Under The House
Kitchen
- Range
- Microwave
- Dishwasher
- Snack Bar or Counter
Bedrooms and Bathrooms
- 2 Bedrooms | 1 Main Level Bedroom
Laundry
- Laundry Room
- Laundry on main level
- Washer
- Sink Near Laundry
Outdoor Features
- Deck
Utilities
- Forced Air Heating and Cooling System
- Heating System Uses Natural Gas
Community Details
- Association Phone (231) 722-1444
Ownership History
Purchase Details
Home Financials for this Owner
Home Financials are based on the most recent Mortgage that was taken out on this home.Purchase Details
Purchase Details
Purchase Details
Home Financials for this Owner
Home Financials are based on the most recent Mortgage that was taken out on this home.Purchase Details
Similar Homes in Norton Shores, MI
Home Values in the Area
Average Home Value in this Area
Purchase History
| Date | Type | Sale Price | Title Company |
|---|---|---|---|
| Warranty Deed | -- | None Listed On Document | |
| Interfamily Deed Transfer | -- | None Available | |
| Sheriffs Deed | $189,900 | None Available | |
| Quit Claim Deed | -- | Metropolitan Title Company | |
| Warranty Deed | $51,000 | None Available |
Mortgage History
| Date | Status | Loan Amount | Loan Type |
|---|---|---|---|
| Open | $359,920 | New Conventional | |
| Previous Owner | $218,000 | Unknown |
Property History
| Date | Event | Price | Change | Sq Ft Price |
|---|---|---|---|---|
| 10/04/2024 10/04/24 | Sold | $449,900 | 0.0% | $155 / Sq Ft |
| 09/12/2024 09/12/24 | Pending | -- | -- | -- |
| 09/12/2024 09/12/24 | For Sale | $449,900 | -- | $155 / Sq Ft |
Tax History Compared to Growth
Tax History
| Year | Tax Paid | Tax Assessment Tax Assessment Total Assessment is a certain percentage of the fair market value that is determined by local assessors to be the total taxable value of land and additions on the property. | Land | Improvement |
|---|---|---|---|---|
| 2024 | $4,069 | $209,400 | $0 | $0 |
| 2023 | $4,152 | $195,200 | $0 | $0 |
| 2022 | $4,856 | $170,900 | $0 | $0 |
| 2021 | $4,690 | $159,700 | $0 | $0 |
| 2020 | $4,642 | $155,600 | $0 | $0 |
| 2019 | $4,562 | $155,000 | $0 | $0 |
| 2018 | $6,462 | $136,600 | $0 | $0 |
| 2017 | $6,310 | $137,500 | $0 | $0 |
| 2016 | $5,693 | $134,800 | $0 | $0 |
| 2015 | -- | $129,600 | $0 | $0 |
| 2014 | $6,023 | $123,100 | $0 | $0 |
| 2013 | -- | $110,900 | $0 | $0 |
Agents Affiliated with this Home
-

Seller's Agent in 2024
Dirk Stone
Five Star Real Estate GH
(231) 740-9298
24 in this area
186 Total Sales
-
Priscilla Cazier

Buyer's Agent in 2024
Priscilla Cazier
Keller Williams GR East
(616) 644-5398
6 in this area
144 Total Sales
Map
Source: Southwestern Michigan Association of REALTORS®
MLS Number: 24048167
APN: 27-853-000-0046-00
- 6943 Windwater Ct
- 146 Woodslee Ct
- 6537 Martin Rd
- 6562 Boulder Dr
- 6371 Colorado Ct
- 6481 Boulder Dr
- 570 Tournament Cir Unit 34
- 6426 Henry St
- 6427 Henry St
- 6317 Henry St
- V/L 7096 Juniper Ct
- 950 E Pontaluna Rd
- 7165 Juniper Ct
- 6561 Grand Haven Rd
- 1160 Judson Rd
- 5906 Henry St
- Parcel 4 180th Ave
- Parcel 6 180th Ave
- Parcel 1 180th Ave
- 5525 Martin Rd Unit PARCEL A
