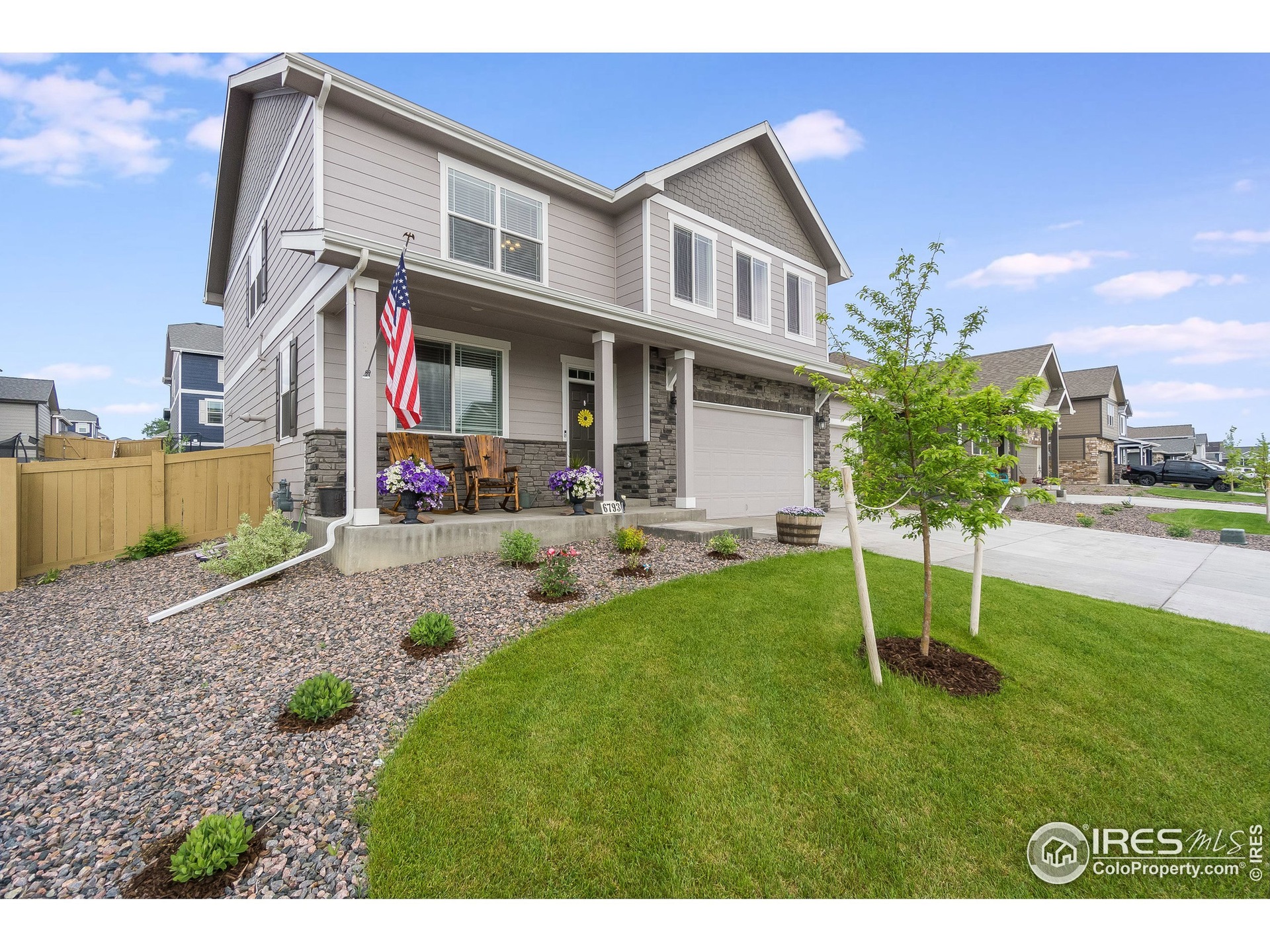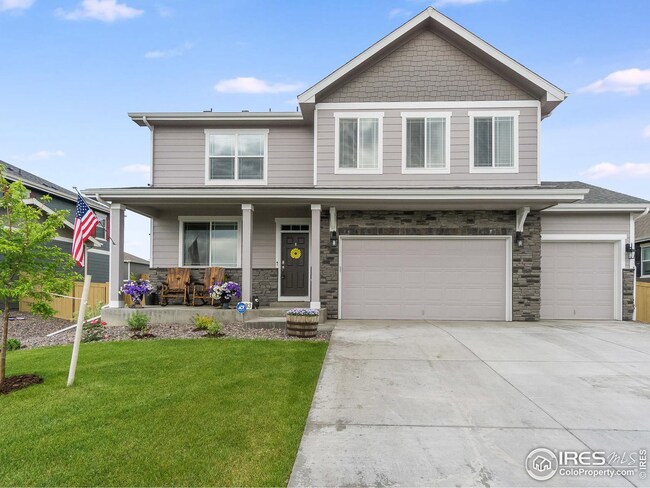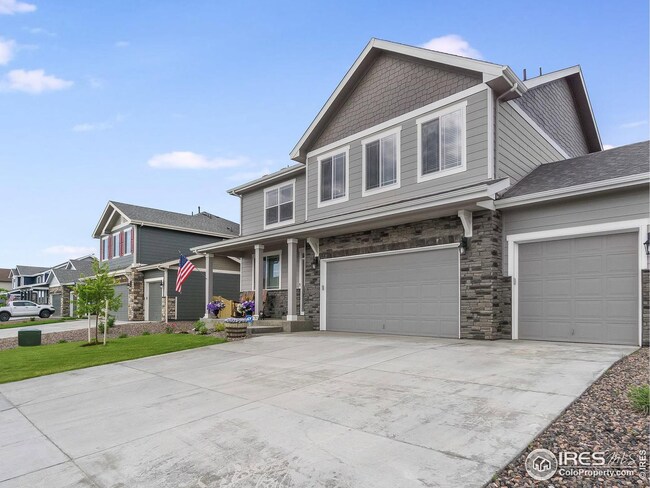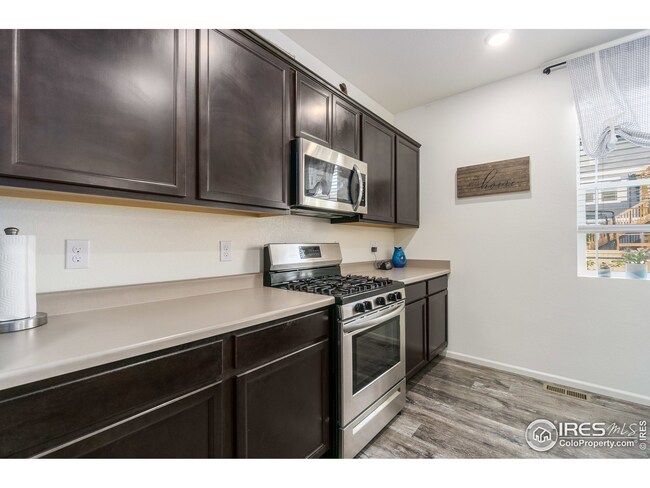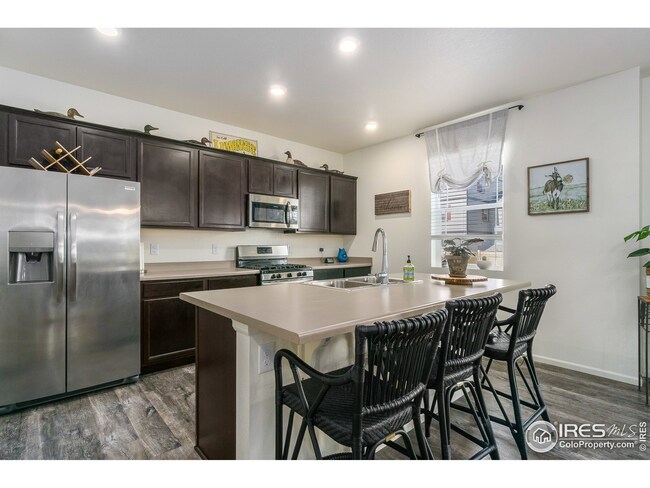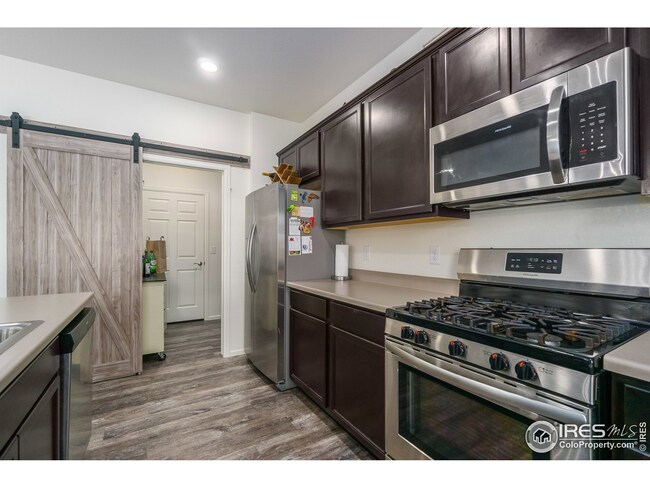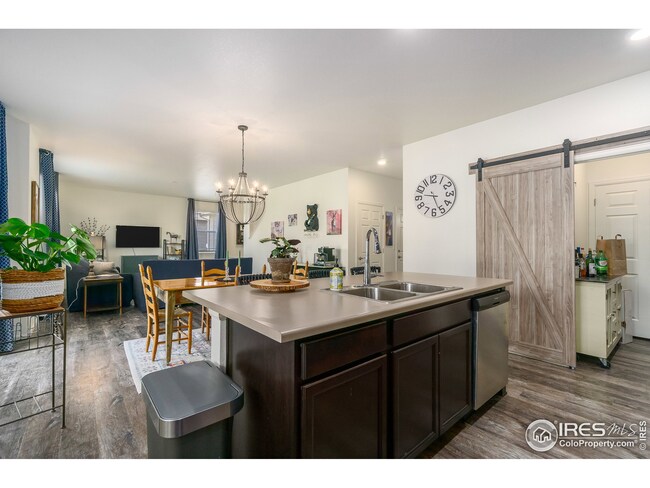
6793 Hayfield St Wellington, CO 80549
Highlights
- Green Energy Generation
- Open Floorplan
- Contemporary Architecture
- Rice Elementary School Rated A-
- Clubhouse
- Cathedral Ceiling
About This Home
As of July 2021Amazing newer home in a quiet area just 12 minutes north of Old Town and just minutes away from Wellington's shopping and business area.The elementary school located nearby is top rated. This home features a fantastic open layout with 4 bedrooms, a loft, and a versatile room for an office or play. All square footage is above ground and finished. Included in the sale are all stainless steel appliances, clothes washer and dryer, and window coverings. To top it off the landscaping and privacy cedar fence are complete. This new neighborhood has a pool, playground and clubhouse for your enjoyment. Come see this great home today...Quick closing possible.
Home Details
Home Type
- Single Family
Est. Annual Taxes
- $1,344
Year Built
- Built in 2019
Lot Details
- 7,700 Sq Ft Lot
- East Facing Home
- Fenced
- Level Lot
- Sprinkler System
HOA Fees
- $55 Monthly HOA Fees
Parking
- 3 Car Attached Garage
- Garage Door Opener
Home Design
- Contemporary Architecture
- Wood Frame Construction
- Composition Roof
Interior Spaces
- 2,535 Sq Ft Home
- 2-Story Property
- Open Floorplan
- Cathedral Ceiling
- Double Pane Windows
- Window Treatments
- Family Room
- Dining Room
- Home Office
- Loft
- Radon Detector
Kitchen
- Eat-In Kitchen
- Gas Oven or Range
- Self-Cleaning Oven
- Microwave
- Dishwasher
- Kitchen Island
- Disposal
Flooring
- Carpet
- Vinyl
Bedrooms and Bathrooms
- 4 Bedrooms
- Walk-In Closet
- Primary Bathroom is a Full Bathroom
- Primary bathroom on main floor
- Walk-in Shower
Laundry
- Laundry on upper level
- Dryer
- Washer
Basement
- Sump Pump
- Crawl Space
Eco-Friendly Details
- Energy-Efficient HVAC
- Green Energy Generation
Outdoor Features
- Patio
- Exterior Lighting
Schools
- Rice Elementary School
- Wellington Middle School
- Poudre High School
Utilities
- Forced Air Heating and Cooling System
- High Speed Internet
- Satellite Dish
- Cable TV Available
Listing and Financial Details
- Assessor Parcel Number R1666526
Community Details
Overview
- Association fees include common amenities, trash, management
- Built by DR Horton
- Sage Meadows Subdivision
Amenities
- Clubhouse
Recreation
- Community Playground
- Community Pool
Ownership History
Purchase Details
Purchase Details
Home Financials for this Owner
Home Financials are based on the most recent Mortgage that was taken out on this home.Purchase Details
Home Financials for this Owner
Home Financials are based on the most recent Mortgage that was taken out on this home.Similar Homes in Wellington, CO
Home Values in the Area
Average Home Value in this Area
Purchase History
| Date | Type | Sale Price | Title Company |
|---|---|---|---|
| Deed | -- | None Listed On Document | |
| Warranty Deed | $489,000 | First American | |
| Special Warranty Deed | $384,855 | Heritage Title Co |
Mortgage History
| Date | Status | Loan Amount | Loan Type |
|---|---|---|---|
| Previous Owner | $243,500 | New Conventional | |
| Previous Owner | $365,612 | New Conventional |
Property History
| Date | Event | Price | Change | Sq Ft Price |
|---|---|---|---|---|
| 07/14/2025 07/14/25 | Price Changed | $522,000 | -2.4% | $205 / Sq Ft |
| 06/24/2025 06/24/25 | Price Changed | $535,000 | -2.7% | $210 / Sq Ft |
| 06/06/2025 06/06/25 | For Sale | $550,000 | +12.5% | $216 / Sq Ft |
| 07/09/2021 07/09/21 | Sold | $489,000 | 0.0% | $193 / Sq Ft |
| 05/27/2021 05/27/21 | For Sale | $489,000 | +27.1% | $193 / Sq Ft |
| 07/02/2020 07/02/20 | Off Market | $384,855 | -- | -- |
| 04/02/2020 04/02/20 | Sold | $384,855 | 0.0% | $152 / Sq Ft |
| 08/29/2019 08/29/19 | For Sale | $384,855 | -- | $152 / Sq Ft |
Tax History Compared to Growth
Tax History
| Year | Tax Paid | Tax Assessment Tax Assessment Total Assessment is a certain percentage of the fair market value that is determined by local assessors to be the total taxable value of land and additions on the property. | Land | Improvement |
|---|---|---|---|---|
| 2025 | $3,579 | $36,093 | $9,641 | $26,452 |
| 2024 | $3,433 | $36,093 | $9,641 | $26,452 |
| 2022 | $2,950 | $26,521 | $6,957 | $19,564 |
| 2021 | $2,950 | $27,284 | $7,157 | $20,127 |
| 2020 | $1,344 | $12,341 | $6,664 | $5,677 |
| 2019 | $1,773 | $16,211 | $16,211 | $0 |
| 2018 | $170 | $1,595 | $1,595 | $0 |
Agents Affiliated with this Home
-
Jared Grimes

Seller's Agent in 2025
Jared Grimes
Grimes Real Estate
(970) 815-9782
72 Total Sales
-
Diana Walsh

Seller's Agent in 2021
Diana Walsh
RE/MAX
(970) 227-0694
35 Total Sales
-
Tracy Snow

Buyer's Agent in 2021
Tracy Snow
Christopher & Co Real Estate
(970) 310-0835
81 Total Sales
-
Kathy Beck

Seller's Agent in 2020
Kathy Beck
Group Harmony
(970) 213-8475
392 Total Sales
-
Brandice Garifi

Seller Co-Listing Agent in 2020
Brandice Garifi
Brandice A Garifi
(303) 587-0404
146 Total Sales
-
N
Buyer's Agent in 2020
Non-IRES Agent
CO_IRES
Map
Source: IRES MLS
MLS Number: 941699
APN: 88043-12-018
- 6818 Whisper Trail Ln
- 6757 Sage Meadows Dr
- 6818 Meadow Rain Way
- 6997 Feather Reed Dr
- 7070 Feather Reed Dr
- 7124 Ryegrass Dr
- 7121 Feather Reed Dr
- 7150 Ryegrass Dr
- 7156 Feather Reed Dr
- 7153 Feather Reed Dr
- 7173 Ryegrass Dr
- 7172 Feather Reed Dr
- 7061 Sage Meadows Dr
- 7186 Feather Reed Dr
- 7167 Gateway Crossing St
- 7179 Gateway Crossing St
- 3274 Buffalo Grass Ln
- 3288 Buffalo Grass Ln
- 3362 Buffalo Grass Ln
- 3178 Buffalo Grass Ln
