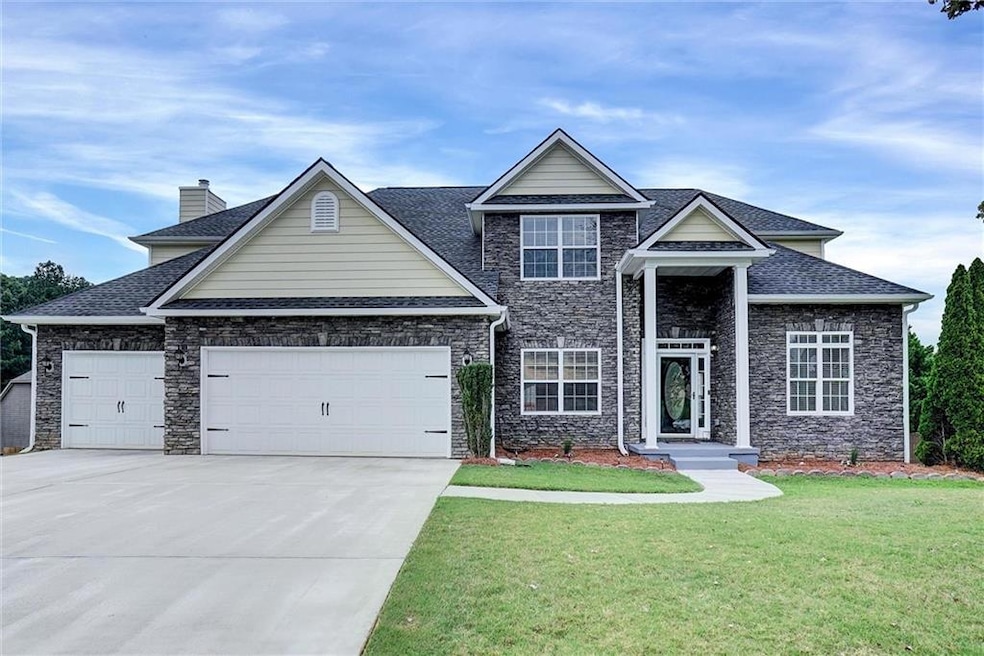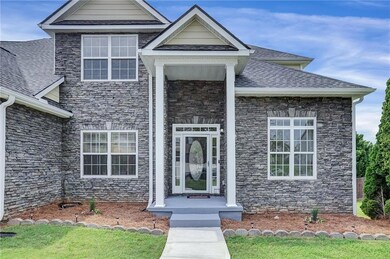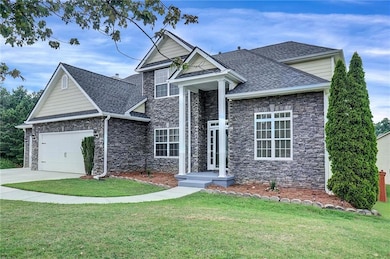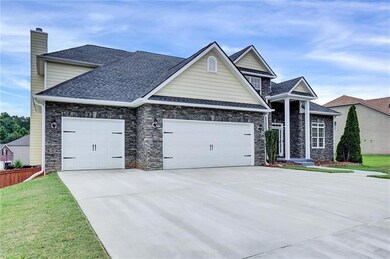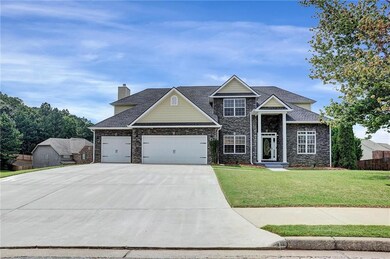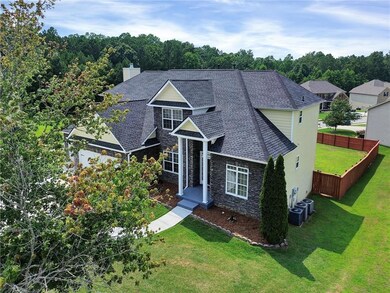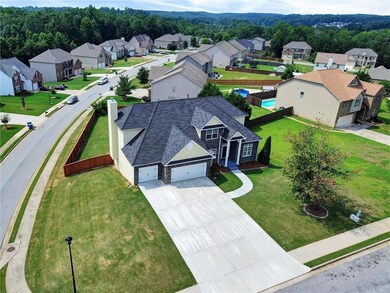6793 Oconee Place Fairburn, GA 30213
Estimated payment $2,708/month
Highlights
- Deck
- Traditional Architecture
- Corner Lot
- Oversized primary bedroom
- Wood Flooring
- Neighborhood Views
About This Home
Picture-Perfect Living Awaits!
Welcome to this stunning corner-lot home tucked away in a quiet cul-de-sac community, offering the perfect blend of space, comfort, and style. From its inviting curb appeal to its thoughtfully designed layout, this home is ready to impress.
Step inside to find separate living and dining rooms, ideal for gatherings and celebrations. The spacious family room flows seamlessly into a chef-inspired gourmet kitchen featuring brand-new appliances, granite countertops, a large island, and a sunlit keeping room, perfect for entertaining.
Upstairs, retreat to the generous master suite complete with a spa-like bathroom, double vanities, and two oversized walk-in closets. Three additional bedrooms offer plenty of room for family, guests, or a home office.
The finished basement adds even more living space, boasting a huge family room, an additional bedroom, and a full bath.
Outside, relax or entertain in your private, fenced backyard, flat and expansive, it’s perfect for cookouts, playtime, or unwinding after a long day.
This home truly has it all, spacious design, modern upgrades, and a welcoming community. Don’t miss your chance to make it yours!
Home Details
Home Type
- Single Family
Est. Annual Taxes
- $760
Year Built
- Built in 2006
Lot Details
- 0.36 Acre Lot
- Landscaped
- Corner Lot
- Level Lot
- Back Yard Fenced
HOA Fees
- $20 Monthly HOA Fees
Parking
- 3 Car Attached Garage
- Front Facing Garage
- Driveway
Home Design
- Traditional Architecture
- Wood Siding
- Stone Siding
Interior Spaces
- 3-Story Property
- Crown Molding
- Ceiling Fan
- Insulated Windows
- Two Story Entrance Foyer
- Family Room with Fireplace
- Living Room
- Formal Dining Room
- Keeping Room
- Neighborhood Views
- Fire and Smoke Detector
- Laundry on main level
Kitchen
- Eat-In Kitchen
- Breakfast Bar
- Gas Oven
- Gas Cooktop
- Microwave
- Dishwasher
- Kitchen Island
- White Kitchen Cabinets
Flooring
- Wood
- Carpet
- Ceramic Tile
- Luxury Vinyl Tile
Bedrooms and Bathrooms
- Oversized primary bedroom
- Dual Vanity Sinks in Primary Bathroom
- Separate Shower in Primary Bathroom
- Soaking Tub
Finished Basement
- Walk-Out Basement
- Basement Fills Entire Space Under The House
- Exterior Basement Entry
- Finished Basement Bathroom
Accessible Home Design
- Accessible Entrance
Outdoor Features
- Deck
- Front Porch
Schools
- E. C. West Elementary School
- Bear Creek - Fulton Middle School
- Creekside High School
Utilities
- Central Heating and Cooling System
- Underground Utilities
- High Speed Internet
- Phone Available
- Cable TV Available
Listing and Financial Details
- Assessor Parcel Number 07 180001192470
Community Details
Overview
- Rivertown Mill Subdivision
- Rental Restrictions
Security
- Security Service
Map
Home Values in the Area
Average Home Value in this Area
Tax History
| Year | Tax Paid | Tax Assessment Tax Assessment Total Assessment is a certain percentage of the fair market value that is determined by local assessors to be the total taxable value of land and additions on the property. | Land | Improvement |
|---|---|---|---|---|
| 2025 | $760 | $179,440 | $34,280 | $145,160 |
| 2023 | $760 | $160,080 | $34,040 | $126,040 |
| 2022 | $669 | $147,480 | $21,320 | $126,160 |
| 2021 | $635 | $129,840 | $17,000 | $112,840 |
| 2020 | $1,407 | $116,800 | $13,360 | $103,440 |
| 2019 | $1,379 | $114,720 | $13,120 | $101,600 |
| 2018 | $1,609 | $100,400 | $12,040 | $88,360 |
| 2017 | $1,371 | $83,920 | $14,240 | $69,680 |
| 2016 | $1,366 | $83,920 | $14,240 | $69,680 |
| 2015 | $1,368 | $83,920 | $14,240 | $69,680 |
| 2014 | $1,368 | $83,920 | $14,240 | $69,680 |
Property History
| Date | Event | Price | List to Sale | Price per Sq Ft | Prior Sale |
|---|---|---|---|---|---|
| 11/10/2025 11/10/25 | Sold | $491,000 | -1.2% | $85 / Sq Ft | View Prior Sale |
| 10/13/2025 10/13/25 | Pending | -- | -- | -- | |
| 09/17/2025 09/17/25 | For Sale | $497,000 | -- | $86 / Sq Ft |
Purchase History
| Date | Type | Sale Price | Title Company |
|---|---|---|---|
| Warranty Deed | -- | -- | |
| Deed | $270,800 | -- |
Mortgage History
| Date | Status | Loan Amount | Loan Type |
|---|---|---|---|
| Previous Owner | $257,174 | New Conventional |
Source: First Multiple Listing Service (FMLS)
MLS Number: 7650699
APN: 07-1800-0119-247-0
- 7691 Brazos Trail
- 0 Rivertown Rd Unit 10636914
- 0 Rivertown Rd Unit 10627089
- 7497 Spoleto Loop
- Taylorsville Plan at Creekside at Oxford Park
- Chatham Plan at Creekside at Oxford Park
- Northbrook Plan at Creekside at Oxford Park
- Rockwell Plan at Creekside at Oxford Park
- Dakota Plan at Creekside at Oxford Park
- Brentwood Plan at Creekside at Oxford Park
- Gibson Plan at Creekside at Oxford Park
- Johnson Plan at Creekside at Oxford Park
- 6757 Delaware Bend
- 6901 Durham Ln
- 7580 Rivertown Rd
- 7580-LOT22 Rivertown Rd
- 7580 Rivertown Rd Unit LOT 14
- 8051 Stillmist Dr
- 7762 Sheffield Terrace
- 7512 Rivertown Rd
