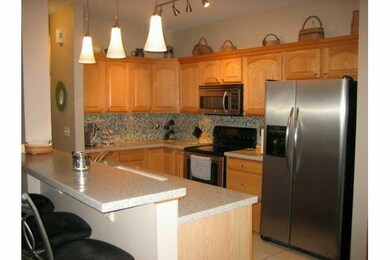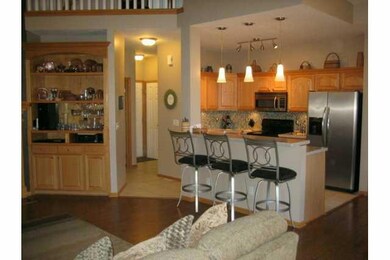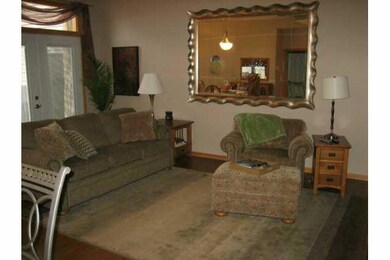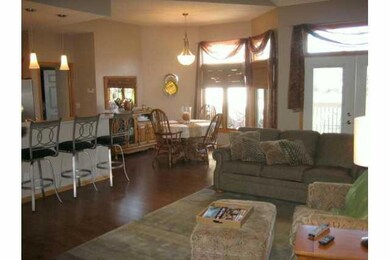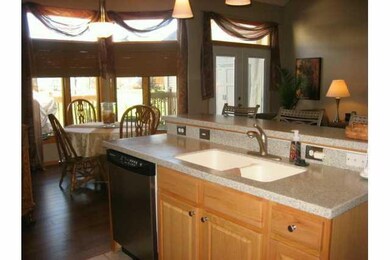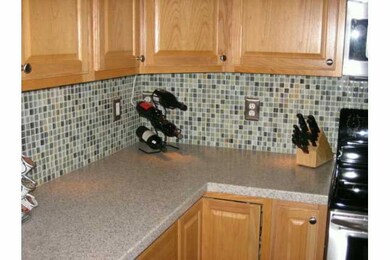
6795 NW 57th St Johnston, IA 50131
North District NeighborhoodEstimated Value: $293,000 - $324,435
Highlights
- Main Floor Primary Bedroom
- 1 Fireplace
- Forced Air Heating and Cooling System
- Johnston Middle School Rated A-
- Tile Flooring
- 3-minute walk to Morningside Park
About This Home
As of July 2013Reserved item-TV above fireplace. This home outshines and features more updates than any other home in this development. Come see this stunning home with open floor plan, 3 bedroom, 3 1/2 bath, and finished lower level located in quiet neighborhood. Main floor features great room with vaulted ceiling (20'), gas fireplace with granite surround, oak builtins, large master bedroom, and bath with Jacuzzi tub, kitchen with all stainless steel appliances and corian countertops. Ceramic tile featured in the kitchen, laundry area (also main floor) and entries. Second floor includes a loft area large enough for an office, bedroom with great architecture, walk in closet and full bath. Lower level finished with bedroom, full bath and large family room. You have not seen anything until you see this home.
Last Listed By
Paulette Mohler
Coldwell Banker Mid-America Listed on: 11/05/2012
Townhouse Details
Home Type
- Townhome
Est. Annual Taxes
- $3,939
Year Built
- Built in 2001
Lot Details
- 4,340
HOA Fees
- $200 Monthly HOA Fees
Home Design
- Asphalt Shingled Roof
- Vinyl Siding
Interior Spaces
- 1,586 Sq Ft Home
- 1.5-Story Property
- 1 Fireplace
- Drapes & Rods
- Family Room Downstairs
- Dining Area
- Finished Basement
- Basement Window Egress
- Laundry on main level
Kitchen
- Stove
- Microwave
- Dishwasher
Flooring
- Carpet
- Laminate
- Tile
Bedrooms and Bathrooms
- 3 Bedrooms | 1 Primary Bedroom on Main
Home Security
Parking
- 2 Car Attached Garage
- Driveway
Additional Features
- 4,340 Sq Ft Lot
- Forced Air Heating and Cooling System
Listing and Financial Details
- Assessor Parcel Number 24100859523000
Community Details
Overview
- Built by Venture
Pet Policy
- Breed Restrictions
Security
- Fire and Smoke Detector
Ownership History
Purchase Details
Purchase Details
Home Financials for this Owner
Home Financials are based on the most recent Mortgage that was taken out on this home.Purchase Details
Home Financials for this Owner
Home Financials are based on the most recent Mortgage that was taken out on this home.Purchase Details
Home Financials for this Owner
Home Financials are based on the most recent Mortgage that was taken out on this home.Purchase Details
Similar Homes in Johnston, IA
Home Values in the Area
Average Home Value in this Area
Purchase History
| Date | Buyer | Sale Price | Title Company |
|---|---|---|---|
| Mcclannahan Barbara Anne | -- | None Available | |
| Mcclannahan Barbara | $195,000 | None Available | |
| Mohler Rosanna J | $209,500 | None Available | |
| Daughtry Teresa | $200,500 | -- | |
| Grubb Scott W | -- | -- |
Mortgage History
| Date | Status | Borrower | Loan Amount |
|---|---|---|---|
| Open | Mcclannahan Barbara | $20,000 | |
| Open | Mcclannahan Barbara | $156,000 | |
| Previous Owner | Mohler Rosanna J | $120,000 | |
| Previous Owner | Mohler Rosanna J | $128,000 | |
| Previous Owner | Daughtry Teresa | $190,950 |
Property History
| Date | Event | Price | Change | Sq Ft Price |
|---|---|---|---|---|
| 07/31/2013 07/31/13 | Sold | $195,000 | -2.0% | $123 / Sq Ft |
| 07/31/2013 07/31/13 | Pending | -- | -- | -- |
| 11/05/2012 11/05/12 | For Sale | $199,000 | -- | $125 / Sq Ft |
Tax History Compared to Growth
Tax History
| Year | Tax Paid | Tax Assessment Tax Assessment Total Assessment is a certain percentage of the fair market value that is determined by local assessors to be the total taxable value of land and additions on the property. | Land | Improvement |
|---|---|---|---|---|
| 2024 | $4,828 | $305,300 | $45,300 | $260,000 |
| 2023 | $4,638 | $305,300 | $45,300 | $260,000 |
| 2022 | $5,180 | $252,100 | $38,600 | $213,500 |
| 2021 | $5,140 | $252,100 | $38,600 | $213,500 |
| 2020 | $5,052 | $238,400 | $36,100 | $202,300 |
| 2019 | $5,044 | $238,400 | $36,100 | $202,300 |
| 2018 | $4,912 | $221,100 | $32,800 | $188,300 |
| 2017 | $4,466 | $221,100 | $32,800 | $188,300 |
| 2016 | $4,368 | $197,900 | $27,100 | $170,800 |
| 2015 | $4,368 | $197,900 | $27,100 | $170,800 |
| 2014 | $4,270 | $191,200 | $33,000 | $158,200 |
Agents Affiliated with this Home
-
P
Seller's Agent in 2013
Paulette Mohler
Coldwell Banker Mid-America
-
Sarah Pesek

Buyer's Agent in 2013
Sarah Pesek
BHHS First Realty Ankeny
(515) 556-7548
162 Total Sales
Map
Source: Des Moines Area Association of REALTORS®
MLS Number: 409010
APN: 241-00859523000
- 6788 NW 57th St
- 5559 Kensington Cir
- 5633 Rittgers Ct
- 6806 NW 54th Ct
- 6805 Aubrey Ct
- 6917 Capitol View Ct
- 6750 NW 53rd St
- 6814 Aubrey Ct
- 6585 NW 56th St
- 5450 NW 66th Ave
- 7087 Hillcrest Ct
- 7080 Forest Dr
- 6899 Jack London Dr
- 6953 Jack London Dr
- 5823 NW 90th St
- 5831 NW 90th St
- 5839 NW 90th St
- 5180 NW 64th Place
- 7230 Hyperion Point Dr
- 6295 NW 54th Ct
- 6795 NW 57th St
- 6799 NW 57th St
- 6791 NW 57th St
- 6805 NW 57th St
- 6785 NW 57th St
- 6809 NW 57th St
- 6781 NW 57th St
- 6796 NW 56th St
- 6806 NW 56th St
- 6777 NW 57th St
- 6788 NW 56th St
- 6814 NW 56th St
- 6813 NW 57th St
- 6792 NW 57th St
- 6778 NW 56th St
- 6771 NW 57th St
- 6828 NW 56th St
- 6808 NW 57th St
- 6769 NW 57th St
- 6768 NW 56th St

