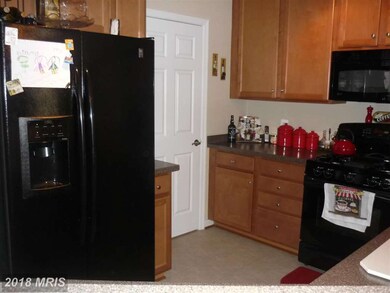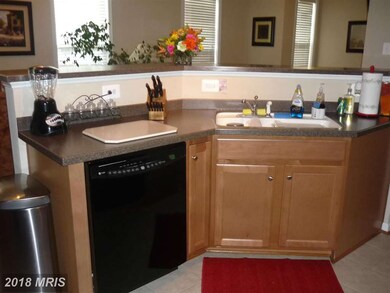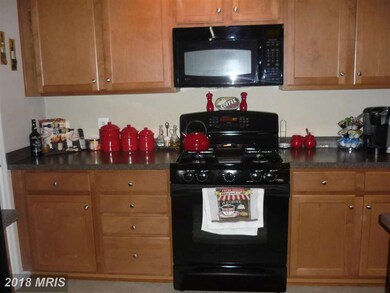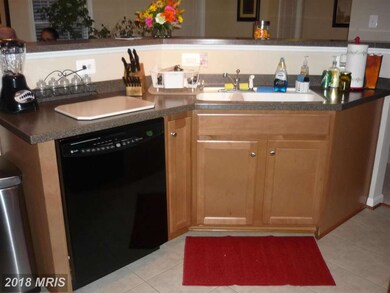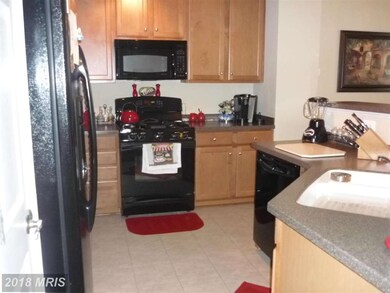
6796 Hampton Bay Ln Unit 461 Gainesville, VA 20155
Piedmont South NeighborhoodEstimated Value: $354,000 - $412,316
Highlights
- Gourmet Kitchen
- Open Floorplan
- Clubhouse
- Haymarket Elementary School Rated A-
- Colonial Architecture
- Upgraded Countertops
About This Home
As of March 2018BEAUTIFUL END UNIT 3 BEDROOM/ 2.5 BATH IN PARKS AT PIEDMONT SOUTH*GOURMET KITCHEN WITH TILE AND 42" CABINETS, CORIAN COUNTERS, AND TILED FLOORING*FAMILY ROOM WITH FIREPLACE, CROWN MOLDING AND PLENTY OF NATURAL LIGHT*MASTER BEDROOM WITH CUSTOM WALK-IN CLOSET*MASTER BATH WITH DOUBLE VANITIES, SEPARATE SOAKING TUB AND SHOWER* ALL BATHS WITH CERAMIC TILE* NO FHA FINANCING
Last Agent to Sell the Property
Acqtel Realty, Inc. License #0225076479 Listed on: 12/01/2017
Townhouse Details
Home Type
- Townhome
Est. Annual Taxes
- $2,608
Year Built
- Built in 2007
Lot Details
- 1 Common Wall
HOA Fees
Parking
- 1 Car Attached Garage
- Front Facing Garage
- Garage Door Opener
Home Design
- Colonial Architecture
- Brick Exterior Construction
Interior Spaces
- 1,805 Sq Ft Home
- Property has 3 Levels
- Open Floorplan
- Crown Molding
- Ceiling Fan
- Fireplace With Glass Doors
- Screen For Fireplace
- Window Treatments
- Family Room Off Kitchen
- Dining Room
- Washer and Dryer Hookup
Kitchen
- Gourmet Kitchen
- Breakfast Area or Nook
- Stove
- Microwave
- Ice Maker
- Dishwasher
- Upgraded Countertops
- Disposal
Bedrooms and Bathrooms
- 3 Bedrooms
- En-Suite Primary Bedroom
- En-Suite Bathroom
Utilities
- Forced Air Heating and Cooling System
- Vented Exhaust Fan
- Natural Gas Water Heater
Listing and Financial Details
- Assessor Parcel Number 249134
Community Details
Overview
- Association fees include common area maintenance, management, insurance, recreation facility, sewer, snow removal, trash, water, lawn maintenance, exterior building maintenance, road maintenance
- Parks At Piedmont South Community
- Parks At Piedmont South Subdivision
- The community has rules related to alterations or architectural changes, no recreational vehicles, boats or trailers
Amenities
- Common Area
- Clubhouse
- Community Center
Recreation
- Tennis Courts
- Community Playground
- Community Pool
- Jogging Path
Pet Policy
- Pet Restriction
Ownership History
Purchase Details
Home Financials for this Owner
Home Financials are based on the most recent Mortgage that was taken out on this home.Purchase Details
Home Financials for this Owner
Home Financials are based on the most recent Mortgage that was taken out on this home.Purchase Details
Home Financials for this Owner
Home Financials are based on the most recent Mortgage that was taken out on this home.Purchase Details
Purchase Details
Home Financials for this Owner
Home Financials are based on the most recent Mortgage that was taken out on this home.Similar Homes in Gainesville, VA
Home Values in the Area
Average Home Value in this Area
Purchase History
| Date | Buyer | Sale Price | Title Company |
|---|---|---|---|
| Rodriguez Gustavo Ramos | $365,000 | Stewart Title Guaranty Company | |
| Tyner Thomas | $228,000 | Pruitt Title Llc | |
| Robertson Diana M | $162,000 | Streamline Title & Escrow | |
| Fannie Mae | $260,000 | None Available | |
| Eskridge Cory | $314,330 | -- |
Mortgage History
| Date | Status | Borrower | Loan Amount |
|---|---|---|---|
| Open | Rodriguez Gustavo Ramos | $355,443 | |
| Previous Owner | Tyner Thomas | $287,999 | |
| Previous Owner | Tyner Thomas | $230,920 | |
| Previous Owner | Tyner Thomas | $232,900 | |
| Previous Owner | Robertson Diana M | $137,500 | |
| Previous Owner | Eskridge Cory | $251,464 |
Property History
| Date | Event | Price | Change | Sq Ft Price |
|---|---|---|---|---|
| 03/20/2018 03/20/18 | Sold | $228,000 | -0.9% | $126 / Sq Ft |
| 01/24/2018 01/24/18 | Pending | -- | -- | -- |
| 12/01/2017 12/01/17 | For Sale | $230,000 | -- | $127 / Sq Ft |
Tax History Compared to Growth
Tax History
| Year | Tax Paid | Tax Assessment Tax Assessment Total Assessment is a certain percentage of the fair market value that is determined by local assessors to be the total taxable value of land and additions on the property. | Land | Improvement |
|---|---|---|---|---|
| 2024 | $3,570 | $359,000 | $97,000 | $262,000 |
| 2023 | $3,417 | $328,400 | $89,000 | $239,400 |
| 2022 | $3,353 | $295,500 | $79,000 | $216,500 |
| 2021 | $3,285 | $267,900 | $69,000 | $198,900 |
| 2020 | $3,957 | $255,300 | $69,000 | $186,300 |
| 2019 | $3,562 | $229,800 | $58,000 | $171,800 |
| 2018 | $2,591 | $214,600 | $58,000 | $156,600 |
| 2017 | $2,624 | $211,100 | $57,000 | $154,100 |
| 2016 | $2,609 | $211,900 | $57,000 | $154,900 |
| 2015 | $2,613 | $212,600 | $57,000 | $155,600 |
| 2014 | $2,613 | $207,800 | $57,000 | $150,800 |
Agents Affiliated with this Home
-
Laura Smith

Seller's Agent in 2018
Laura Smith
Acqtel Realty, Inc.
(703) 855-6891
15 Total Sales
-
Heather Huling

Buyer's Agent in 2018
Heather Huling
Coldwell Banker (NRT-Southeast-MidAtlantic)
(703) 901-7471
1 in this area
143 Total Sales
Map
Source: Bright MLS
MLS Number: 1004256067
APN: 7397-29-6076.01
- 14714 Grand Cru Loop
- 14313 Broughton Place
- 14335 Newbern Loop
- 6971 Gillis Way
- 14282 Newbern Loop
- 14533 Kentish Fire St
- 7070 Little Thames Dr Unit 124
- 6780 Hollow Glen Ct
- 14824 Keavy Ridge Ct
- 14446 Village High St Unit 88
- 14456 Village High St Unit 94
- 14925 Southern Crossing St
- 7101 Little Thames Dr Unit 213
- 14472 Village High St Unit 149
- 14208 Creekbranch Way
- 7003 Village Stream Place
- 7001 Manahoac Place
- 7168 Little Thames Dr
- 14904 Greenhill Crossing Dr
- 6733 Emmanuel Ct
- 6796 Hampton Bay Ln Unit 461
- 6796 Hampton Bay Ln
- 6794 Hampton Bay Ln
- 6794 Hampton Bay Ln Unit 462
- 6792 Hampton Bay Ln
- 6792 Hampton Bay Ln Unit 463
- 6790 Hampton Bay Ln Unit 464
- 6790 Hampton Bay Ln
- 6791 Hampton Bay Ln
- 6791 Hampton Bay Ln Unit 311
- 6797 Hampton Bay Ln Unit 314
- 6797 Hampton Bay Ln
- 2 Hampton Bay Ln
- 1 Hampton Bay Ln
- 14636 Shelford Way
- 14636 Shelford Way Unit 1
- 14640 Shelford Way Unit 4
- 6801 Hampton Bay Ln
- 6801 Hampton Bay Ln Unit 321
- 6795 Hampton Bay Ln

