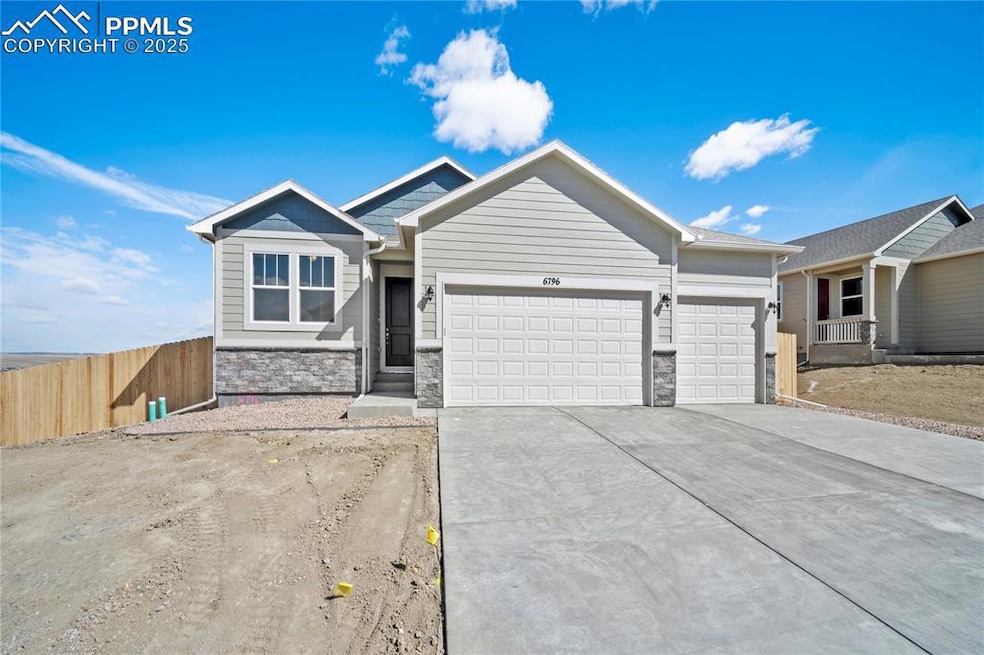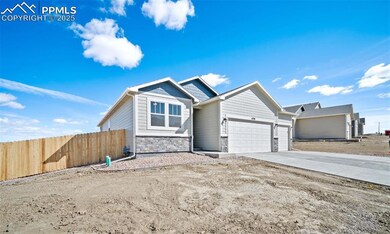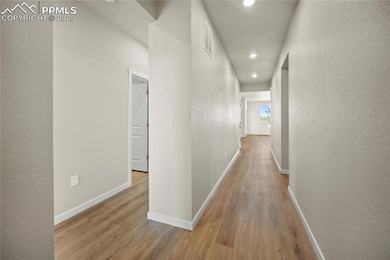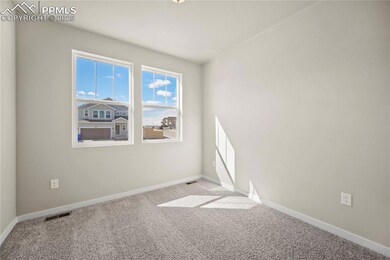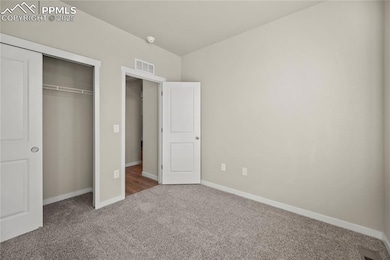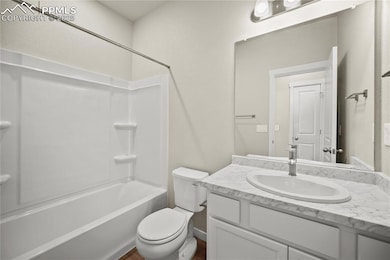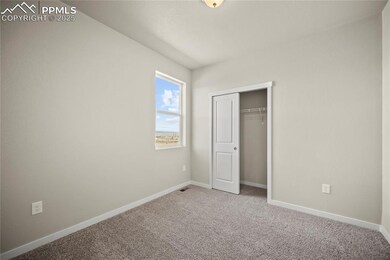
$549,999
- 4 Beds
- 2.5 Baths
- 2,152 Sq Ft
- 6639 Weiser Dr
- Colorado Springs, CO
Discover this stunning 4-bedroom, 3-bathroom home in the sought-after Lorson Ranch East community. Built in 2019, this 3,064 sq. ft. two-story home blends modern elegance, functional design, and an unbeatable location near parks, hiking trails, and top-rated schools. As you enter, you're welcomed into a bright, open-concept living area with plush carpeting and abundant natural light. The chef’s
Daniel Padilla Real Broker, LLC DBA Real
