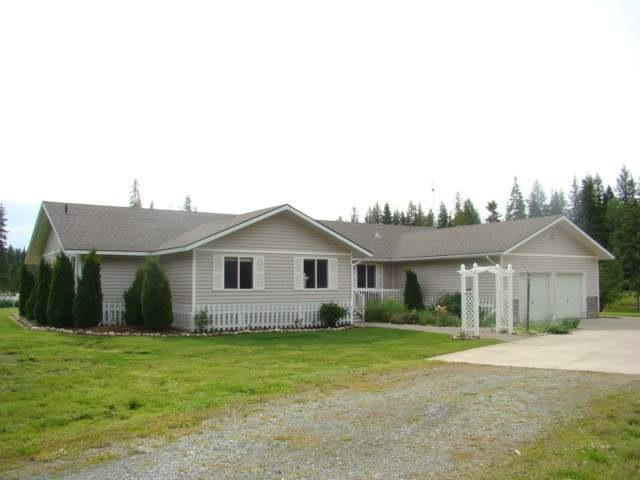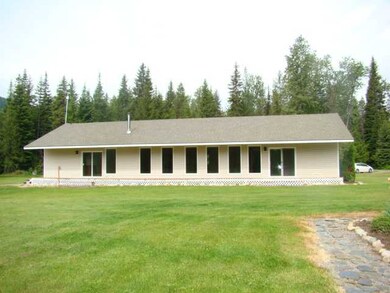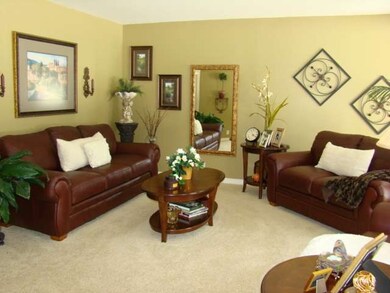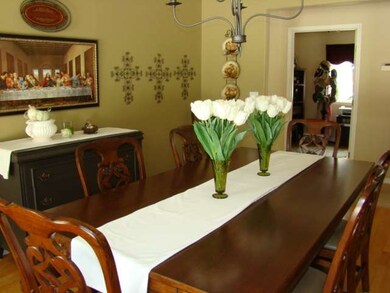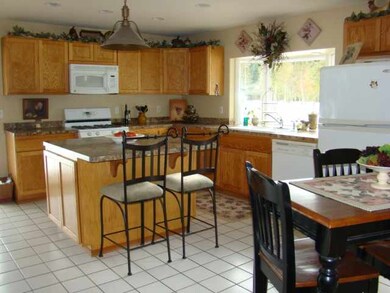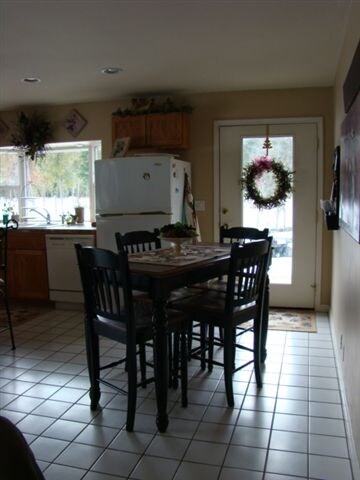
6799 Bear Paw Rd Newport, WA 99156
Estimated Value: $521,000 - $563,352
Highlights
- Water Views
- Private Water Access
- Gourmet Kitchen
- Barn
- Greenhouse
- Primary Bedroom Suite
About This Home
As of November 2012Beautiful home on 22+ private acres bordering public land. Ride for miles. Great hunting and fishing. Beautiful 3 bedroom 3 bath home with office that can be easily converted into 4th bedroom. Formal dining, family room. Huge kitchen. Breakfast nook. Att garage. Huge Master. Gorgeous master bath with jetted tub, separate 5’ shower, walk-in closet. Pasture, barn, and other outbuildings. Bear Creek meanders through property. Most serene property you’ll find.
Last Agent to Sell the Property
Mary Ann Jones
NORTHWEST PROFESSIONAL REAL ESTATE License #DB21482 Listed on: 04/24/2011
Home Details
Home Type
- Single Family
Est. Annual Taxes
- $1,200
Year Built
- Built in 2001
Lot Details
- 22.4 Acre Lot
- Property fronts a county road
- Fenced
- Property is zoned Rural
Property Views
- Water
- Mountain
Home Design
- Contemporary Architecture
- Ranch Style House
- Concrete Foundation
- Frame Construction
- Vinyl Siding
Interior Spaces
- 2,428 Sq Ft Home
- Vaulted Ceiling
- Ceiling Fan
- Wood Burning Fireplace
- Free Standing Fireplace
- Fireplace With Glass Doors
- Vinyl Clad Windows
- Mud Room
- Entrance Foyer
- Family Room
- Separate Formal Living Room
- Formal Dining Room
- Den
- First Floor Utility Room
- Laundry Room
- Carpet
- Home Security System
Kitchen
- Gourmet Kitchen
- Breakfast Area or Nook
- Oven or Range
- Built-In Microwave
- Dishwasher
- Disposal
Bedrooms and Bathrooms
- 4 Bedrooms
- Primary Bedroom Suite
- Walk-In Closet
- 3 Bathrooms
- Hydromassage or Jetted Bathtub
Parking
- 2 Car Attached Garage
- Insulated Garage
- Garage Door Opener
- Off-Street Parking
Outdoor Features
- Private Water Access
- Covered patio or porch
- Fire Pit
- Greenhouse
- Storage Shed
Schools
- Priest River Elementary And Middle School
- Priest River High School
Farming
- Barn
- Timber
Utilities
- Forced Air Heating and Cooling System
- Heat Pump System
- Heating System Uses Propane
- Electricity To Lot Line
- Well
- Water Softener
- Septic System
Additional Features
- Handicap Accessible
- Borders State Land
- Pump House
Community Details
- No Home Owners Association
Listing and Financial Details
- Assessor Parcel Number 46331902002
Ownership History
Purchase Details
Home Financials for this Owner
Home Financials are based on the most recent Mortgage that was taken out on this home.Similar Homes in Newport, WA
Home Values in the Area
Average Home Value in this Area
Purchase History
| Date | Buyer | Sale Price | Title Company |
|---|---|---|---|
| Welser Kurt W | $256,000 | -- |
Property History
| Date | Event | Price | Change | Sq Ft Price |
|---|---|---|---|---|
| 11/09/2012 11/09/12 | Sold | $256,000 | -30.2% | $105 / Sq Ft |
| 09/20/2012 09/20/12 | Pending | -- | -- | -- |
| 04/24/2011 04/24/11 | For Sale | $367,000 | -- | $151 / Sq Ft |
Tax History Compared to Growth
Tax History
| Year | Tax Paid | Tax Assessment Tax Assessment Total Assessment is a certain percentage of the fair market value that is determined by local assessors to be the total taxable value of land and additions on the property. | Land | Improvement |
|---|---|---|---|---|
| 2023 | $1,960 | $311,912 | $83,500 | $228,412 |
| 2022 | $2,159 | $254,390 | $32,120 | $222,270 |
| 2021 | $2,098 | $245,072 | $32,120 | $212,952 |
| 2020 | $2,206 | $229,301 | $25,350 | $203,951 |
| 2019 | $2,041 | $228,265 | $25,330 | $202,935 |
| 2018 | $2,132 | $255,392 | $60,630 | $194,762 |
| 2017 | $1,959 | $242,914 | $52,320 | $190,594 |
| 2016 | $1,823 | $207,162 | $0 | $0 |
| 2015 | $1,545 | $0 | $0 | $0 |
| 2013 | $1,545 | $0 | $0 | $0 |
Agents Affiliated with this Home
-

Seller's Agent in 2012
Mary Ann Jones
NORTHWEST PROFESSIONAL REAL ESTATE
(509) 671-0193
67 Total Sales
-
LaVerne Day

Buyer's Agent in 2012
LaVerne Day
North Country Realty
(208) 661-4844
67 Total Sales
Map
Source: Selkirk Association of REALTORS®
MLS Number: 21101295
APN: 463319-02-0002
- NKA Ropp Rd
- 0 Nka Ropp Rd
- 408 Quartz Creek Rd
- 0 Quartz Creek Rd Unit 23-8341
- 13 Christenson
- NKA Braden Ct
- 390 White Pine Way
- nka Cunningham Rd
- 9149 Highway 57
- Blk1 Lot3 Idaho 57
- NKN Bead Lake Rd
- 127 Coyote Trail
- 209 Coyote Trail
- NNA Gleason McAbee Falls Rd
- 3298 Lower Quartz Creek Rd
- 1791 Pup Paw Trail
- 415 Shale Rd
- 435 Nowhere Rd
- NNA Toad Rd ( 5 Acres )
- NNA Toad Road ( 5acres)
- 6799 Bear Paw Rd
- 6799 Bear Paw Dr
- 6819 Bear Paw Rd
- 1091 N Kings Lake Rd
- 42 Mystic Lake
- 42 Mystic Lake Rd
- 42 Mystic Lake Rd Unit Off Bear Paw Road
- 7113 Bear Paw Rd
- 7055 Bear Paw Rd
- 7115 Bear Paw Dr
- 7115 Bear Paw Rd
- 7113 Bear Paw Dr
- 6331 Bear Paw Rd
- 6819 Bear Paw Rd
- 7051 Bear Paw Rd
- 0 Mystic Lake Rd
- 6170 Bear Paw Rd
- 0 Bear Paw Rd L1
- 6170 Bear Paw Rd
- #6 Bear Paw Rd
