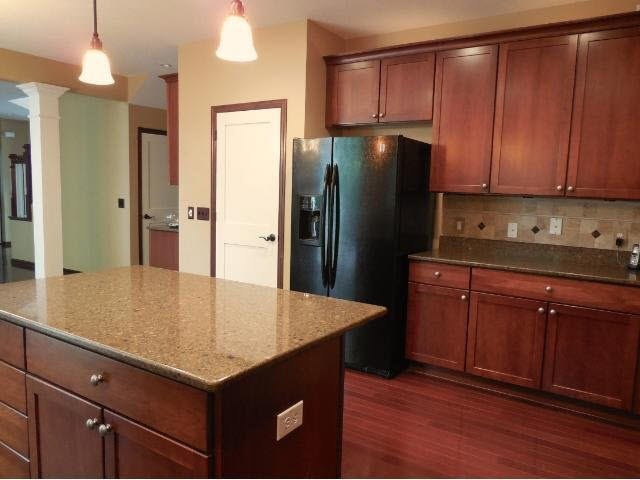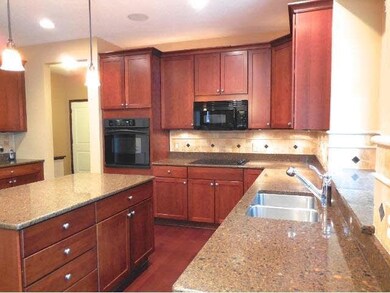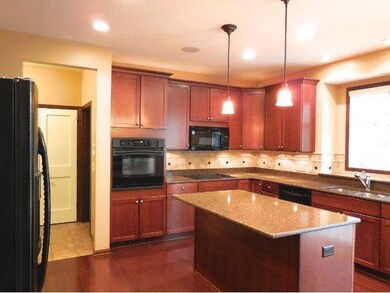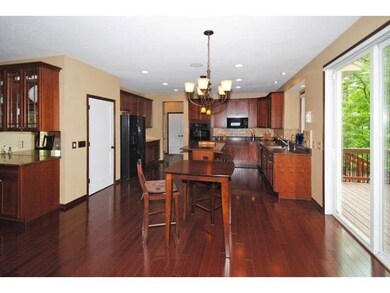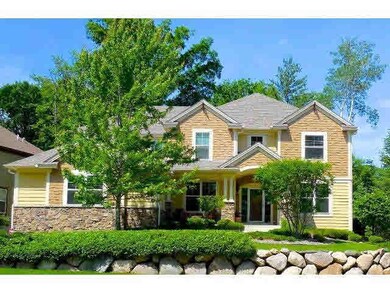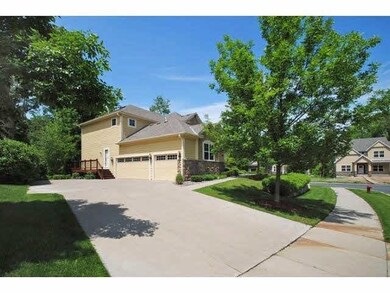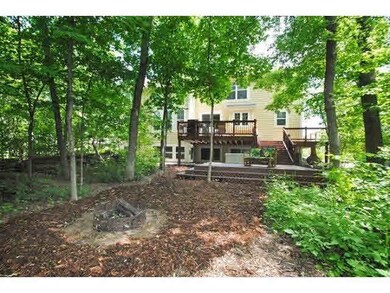
Highlights
- Deck
- Vaulted Ceiling
- Whirlpool Bathtub
- Basswood Elementary School Rated A-
- Wood Flooring
- Breakfast Area or Nook
About This Home
As of April 2015Northwoods classic 2-story. 4 bed+lge office, BA 4 evry bed, custom blt-ins, custm closets, cherry wood flrs, 2 sty entrywy+grt rm, 2-level deck, elegant mstr ste w/large bath+w/in closet, prfssnl landscape, Craftsman qualty upgrdes, privacy, 30 min Mpls
Last Agent to Sell the Property
Susan Hofflander
RE/MAX Results Listed on: 11/11/2014
Last Buyer's Agent
Anne Gustafson
Edina Realty, Inc.
Home Details
Home Type
- Single Family
Est. Annual Taxes
- $6,862
Year Built
- Built in 2006
Lot Details
- 0.43 Acre Lot
- Lot Dimensions are 45x248x107
- Sprinkler System
- Many Trees
HOA Fees
- $21 Monthly HOA Fees
Home Design
- Brick Exterior Construction
- Poured Concrete
- Asphalt Shingled Roof
Interior Spaces
- 3,235 Sq Ft Home
- 2-Story Property
- Woodwork
- Vaulted Ceiling
- Ceiling Fan
- Gas Fireplace
- Formal Dining Room
- Home Security System
Kitchen
- Breakfast Area or Nook
- Eat-In Kitchen
- Built-In Oven
- Cooktop
- Microwave
- Dishwasher
- Disposal
Flooring
- Wood
- Tile
Bedrooms and Bathrooms
- 4 Bedrooms
- Walk-In Closet
- Bathroom Rough-In
- Primary Bathroom is a Full Bathroom
- Bathroom on Main Level
- Whirlpool Bathtub
- Bathtub With Separate Shower Stall
Laundry
- Dryer
- Washer
Partially Finished Basement
- Basement Fills Entire Space Under The House
- Sump Pump
- Drain
- Basement Window Egress
Parking
- 3 Car Attached Garage
- Driveway
Outdoor Features
- Deck
Utilities
- Forced Air Heating and Cooling System
- Furnace Humidifier
- Water Softener is Owned
Community Details
- Association fees include shared amenities
Listing and Financial Details
- Assessor Parcel Number 3211922210010
Ownership History
Purchase Details
Home Financials for this Owner
Home Financials are based on the most recent Mortgage that was taken out on this home.Purchase Details
Home Financials for this Owner
Home Financials are based on the most recent Mortgage that was taken out on this home.Purchase Details
Home Financials for this Owner
Home Financials are based on the most recent Mortgage that was taken out on this home.Similar Homes in Osseo, MN
Home Values in the Area
Average Home Value in this Area
Purchase History
| Date | Type | Sale Price | Title Company |
|---|---|---|---|
| Warranty Deed | $503,500 | Stewart Title Company | |
| Warranty Deed | $510,000 | Rels Title | |
| Warranty Deed | $656,125 | -- |
Mortgage History
| Date | Status | Loan Amount | Loan Type |
|---|---|---|---|
| Open | $110,000 | New Conventional | |
| Open | $368,300 | New Conventional | |
| Closed | $402,800 | New Conventional | |
| Previous Owner | $408,000 | New Conventional | |
| Previous Owner | $50,000 | Credit Line Revolving | |
| Previous Owner | $524,900 | New Conventional |
Property History
| Date | Event | Price | Change | Sq Ft Price |
|---|---|---|---|---|
| 04/15/2015 04/15/15 | Sold | $503,500 | -1.3% | $156 / Sq Ft |
| 03/10/2015 03/10/15 | Pending | -- | -- | -- |
| 11/11/2014 11/11/14 | For Sale | $509,900 | 0.0% | $158 / Sq Ft |
| 12/14/2012 12/14/12 | Sold | $510,000 | -5.5% | $158 / Sq Ft |
| 11/16/2012 11/16/12 | Pending | -- | -- | -- |
| 08/31/2012 08/31/12 | For Sale | $539,900 | -- | $168 / Sq Ft |
Tax History Compared to Growth
Tax History
| Year | Tax Paid | Tax Assessment Tax Assessment Total Assessment is a certain percentage of the fair market value that is determined by local assessors to be the total taxable value of land and additions on the property. | Land | Improvement |
|---|---|---|---|---|
| 2023 | $9,479 | $757,700 | $189,400 | $568,300 |
| 2022 | $7,160 | $734,100 | $123,600 | $610,500 |
| 2021 | $7,098 | $574,600 | $88,100 | $486,500 |
| 2020 | $7,429 | $562,400 | $90,100 | $472,300 |
| 2019 | $7,412 | $559,600 | $90,100 | $469,500 |
| 2018 | $7,524 | $531,800 | $80,100 | $451,700 |
| 2017 | $6,995 | $477,600 | $98,000 | $379,600 |
| 2016 | $7,094 | $477,500 | $105,000 | $372,500 |
| 2015 | -- | $468,500 | $105,000 | $363,500 |
| 2014 | -- | $437,400 | $105,000 | $332,400 |
Agents Affiliated with this Home
-
S
Seller's Agent in 2015
Susan Hofflander
RE/MAX
-
A
Buyer's Agent in 2015
Anne Gustafson
Edina Realty, Inc.
-
C
Seller's Agent in 2012
Charles Langer
Roger Fazendin REALTORS, Inc
-
R
Buyer's Agent in 2012
Ryan O'Neill
RE/MAX
Map
Source: REALTOR® Association of Southern Minnesota
MLS Number: 4693550
APN: 32-119-22-21-0010
- 6773 Garland Ln N
- 6640 Fountain Ct N
- 17299 66th Place N
- 17626 68th Place N
- 17641 69th Place N Unit 406
- 6566 Merrimac Ln N
- 17095 72nd Ave N Unit 4301
- 17283 72nd Ave N Unit 1906
- 6860 Peony Ln N
- 17417 72nd Ave N Unit 205
- 17208 72nd Ave N
- 17264 72nd Ave N
- 16181 70th Ave N
- 6413 Archer Ln N
- 7139 Merrimac Ln N
- 17806 Elm Rd N
- 6626 Peony Ln N Unit 6626B
- 17907 69th Place N
- 16104 70th Place N
- 17772 71st Ave N
