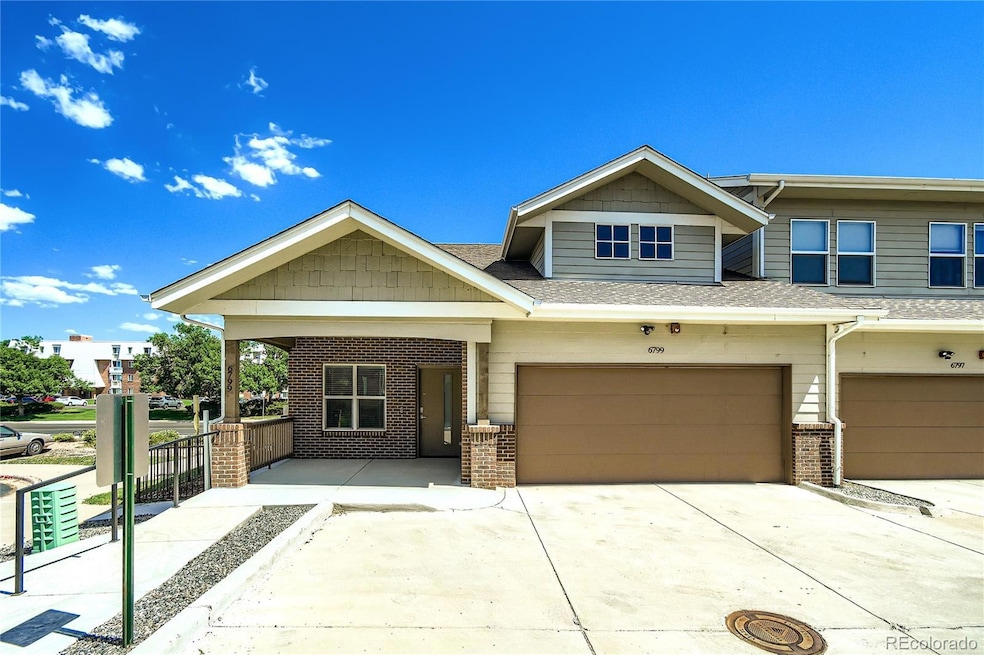6799 Meade Cir Westminster, CO 80030
Berkley NeighborhoodEstimated payment $3,046/month
Highlights
- Primary Bedroom Suite
- Deck
- Vaulted Ceiling
- Open Floorplan
- Contemporary Architecture
- End Unit
About This Home
Welcome to this stylish and well-maintained ranch-style 2-bedroom, 2-bathroom home in Westminster, just steps from the scenic Hidden Lake. Built in 2020, this townhome gives a like-new construction feel & features modern, clean finishes throughout and an open-concept layout with vaulted ceilings. Thoughtfully designed and offers true single-level living with no steps to enter or inside the home — perfect for accessibility and everyday comfort.
The kitchen is a chef’s dream with sleek stainless steel appliances, a gas range, ample cabinetry, and quartz countertops — ideal for both cooking and entertaining. Enjoy two generously sized bedrooms, including a primary suite with a private bath and walk-in closet.
Additional highlights include an attached 2-car garage, contemporary Life Proof flooring throughout, ample & large windows that fill the space with natural light, and energy-efficient systems. The back-deck features a gas connection for a grill while taking in views of the mountains and Hidden Lake!
Enjoy proximity to local parks, walking trails, shopping, dining, and quick access to both Denver and Boulder.
This move-in ready home blends comfort, convenience, and modern living — don’t miss this opportunity!
Listing Agent
MB Executive Realty & Investments Brokerage Email: g.cherabie@gmail.com,303-905-5178 License #100067207 Listed on: 07/31/2025
Townhouse Details
Home Type
- Townhome
Est. Annual Taxes
- $2,744
Year Built
- Built in 2019 | Remodeled
Lot Details
- 3,049 Sq Ft Lot
- End Unit
- 1 Common Wall
- South Facing Home
- Landscaped
HOA Fees
- $180 Monthly HOA Fees
Parking
- 2 Car Attached Garage
Home Design
- Contemporary Architecture
- Entry on the 1st floor
- Slab Foundation
- Frame Construction
- Composition Roof
Interior Spaces
- 1,320 Sq Ft Home
- 1-Story Property
- Open Floorplan
- Furnished or left unfurnished upon request
- Vaulted Ceiling
- Ceiling Fan
- Family Room
- Living Room
- Vinyl Flooring
Kitchen
- Eat-In Kitchen
- Convection Oven
- Range
- Microwave
- Dishwasher
- Kitchen Island
- Granite Countertops
- Disposal
Bedrooms and Bathrooms
- 2 Main Level Bedrooms
- Primary Bedroom Suite
- Walk-In Closet
Laundry
- Laundry Room
- Dryer
- Washer
Outdoor Features
- Balcony
- Deck
- Covered Patio or Porch
Schools
- Tennyson Knolls Elementary School
- Colorado Sports Leadership Academy Middle School
- Westminster High School
Utilities
- Forced Air Heating and Cooling System
- 220 Volts
- 110 Volts
- Natural Gas Connected
- Gas Water Heater
- High Speed Internet
- Phone Available
- Cable TV Available
Additional Features
- Smoke Free Home
- Ground Level
Listing and Financial Details
- Exclusions: Seller Personal Property
- Assessor Parcel Number R0193861
Community Details
Overview
- Association fees include insurance, irrigation, ground maintenance, maintenance structure, sewer, snow removal, trash
- East Bay HOA, Phone Number (303) 886-0811
- East Bay Community
- East Bay Subdivision
Amenities
- Community Garden
Recreation
- Park
Map
Home Values in the Area
Average Home Value in this Area
Tax History
| Year | Tax Paid | Tax Assessment Tax Assessment Total Assessment is a certain percentage of the fair market value that is determined by local assessors to be the total taxable value of land and additions on the property. | Land | Improvement |
|---|---|---|---|---|
| 2024 | $2,744 | $31,510 | $6,380 | $25,130 |
| 2023 | $2,721 | $32,340 | $6,090 | $26,250 |
| 2022 | $2,697 | $25,700 | $5,210 | $20,490 |
| 2021 | $2,769 | $25,700 | $5,210 | $20,490 |
| 2020 | $2,108 | $19,860 | $5,360 | $14,500 |
| 2019 | $913 | $8,630 | $8,630 | $0 |
| 2018 | $541 | $5,050 | $5,050 | $0 |
Property History
| Date | Event | Price | Change | Sq Ft Price |
|---|---|---|---|---|
| 09/03/2025 09/03/25 | Price Changed | $495,000 | -0.9% | $375 / Sq Ft |
| 07/31/2025 07/31/25 | For Sale | $499,500 | -- | $378 / Sq Ft |
Purchase History
| Date | Type | Sale Price | Title Company |
|---|---|---|---|
| Special Warranty Deed | $386,900 | Fitco |
Mortgage History
| Date | Status | Loan Amount | Loan Type |
|---|---|---|---|
| Open | $367,555 | New Conventional |
Source: REcolorado®
MLS Number: 3258991
APN: 1825-06-4-15-131
- 3595 W 67th Ave
- 6743 King St
- 6600 Lowell Blvd
- 3580 W 66th Ave
- 3576 W 66th Ave
- 6520 Newton St
- 6830 Julian St
- 6600 Knox Ct
- 3440 W 66th Ave
- 3900 W 64th Ave
- 6608 Hooker St
- 6736 Grove St
- 6617 Grove St
- 4731 W 66th Ave
- 3350 W 64th Ave Unit 1
- 3154 W Longfellow Place
- 6830 Xavier Cir Unit 3
- 6840 Xavier Cir Unit 3
- 6840 Xavier Cir Unit 5
- 7123 Winona Ct
- 3791 W 68th Ave
- 3640 W 65th Ave
- 6980 Stuart St
- 6780 Irving St
- 6762 Irving St
- 7135-7155 Raleigh St
- 4183 W 72nd Ave
- 7100 Hooker St
- 3045 W 71st Ave
- 5256 N Federal Blvd Unit 208
- 5256 N Federal Blvd Unit 401
- 5149 W 69th Place
- 6290 Wolff St Unit Wolff Top
- 7545 Bradburn Blvd
- 2871 Eliot Cir
- 2861 Eliot Cir
- 7221 Canosa Ct
- 7625 Irving St
- 5430 W 73rd Ave
- 7785 Perry Place







