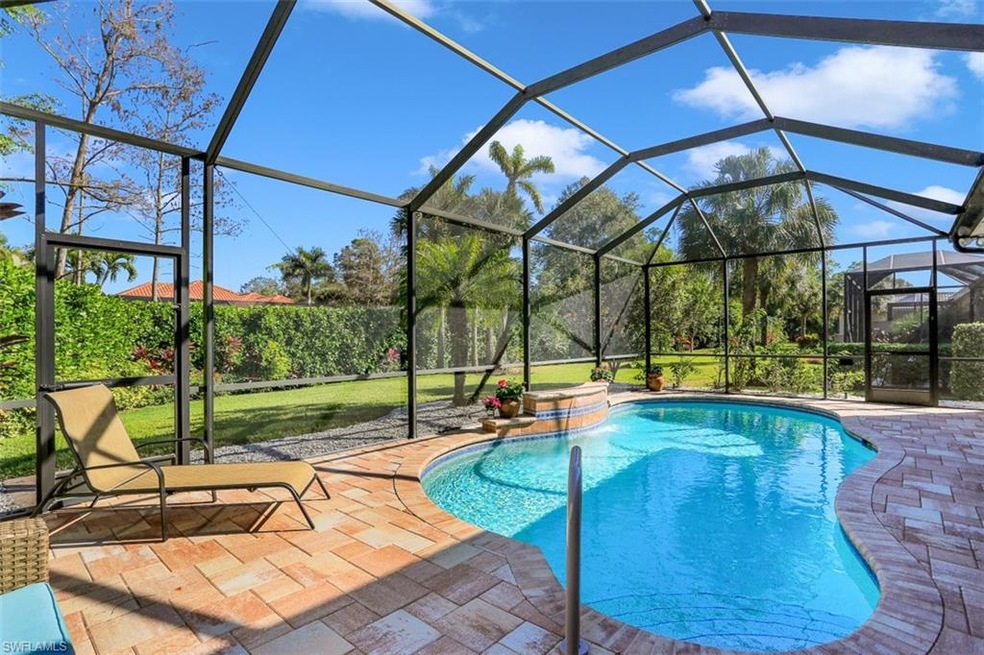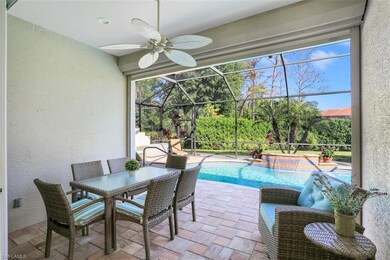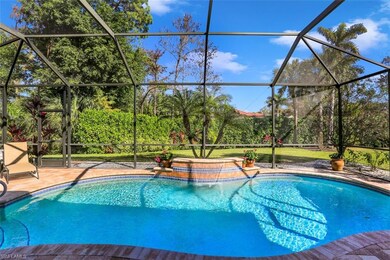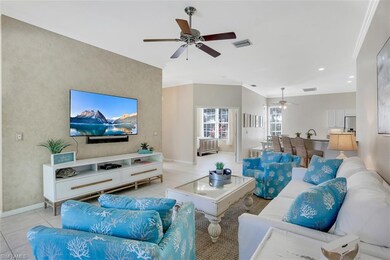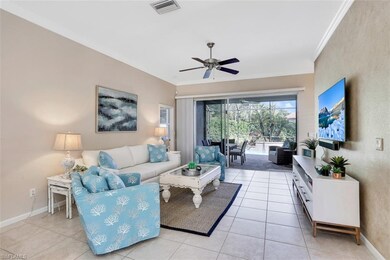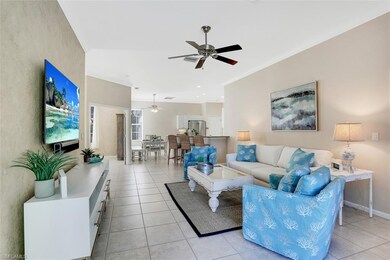
6799 Old Banyan Way Naples, FL 34109
Autumn Woods NeighborhoodHighlights
- Heated In Ground Pool
- Great Room
- Tennis Courts
- Sea Gate Elementary School Rated A
- Screened Porch
- Den
About This Home
As of April 2021PERFECT LIVING... MAINTENANCE FREE VILLA WITH POOL & WATERFALL
Nothing else like it on the market!
Great home in this highly sought after community of Autumn Woods. This fresh 2 bedroom + den villa offers high ceilings and neutral finishes to let you style it just the way you want it. The open floor plan is great for living and entertaining. The important things are taken care of for you including tile throughout (no carpet in this place), white cabinetry and granite counters in kitchen and bathrooms, brand new roof, newer stainless steel appliances, newer washer and dryer, hurricane protection and so much more! And, that's just the inside! The outside of this villa is sure to delight with the large salt water pool and waterfall as well as the beautifully landscaped yard. Autumn Woods is in an ideal location close to everything and zoned for Blue Ribbon top rated schools. Speaking of top rated schools, Autumn Woods has a walking path straight to Pine Ridge Middle School which makes it great for students!
Last Agent to Sell the Property
Alfred Robbins Realty Group License #NAPLES-249524610 Listed on: 01/29/2021
Property Details
Home Type
- Condominium
Est. Annual Taxes
- $3,814
Year Built
- Built in 2001
Lot Details
- Lot Dimensions: 48
- East Facing Home
- Sprinkler System
HOA Fees
- $379 Monthly HOA Fees
Parking
- 2 Car Attached Garage
- Automatic Garage Door Opener
- Deeded Parking
Home Design
- Villa
- Concrete Block With Brick
- Stucco
- Tile
Interior Spaces
- 1,684 Sq Ft Home
- 1-Story Property
- Ceiling Fan
- Electric Shutters
- Single Hung Windows
- Sliding Windows
- French Doors
- Great Room
- Combination Dining and Living Room
- Den
- Screened Porch
- Tile Flooring
- Alarm System
Kitchen
- Eat-In Kitchen
- Range
- Microwave
- Dishwasher
- Kitchen Island
Bedrooms and Bathrooms
- 2 Bedrooms
- Split Bedroom Floorplan
- 2 Full Bathrooms
- Dual Sinks
- Bathtub With Separate Shower Stall
Laundry
- Laundry Room
- Dryer
- Washer
- Laundry Tub
Pool
- Heated In Ground Pool
- Saltwater Pool
Outdoor Features
- Patio
Utilities
- Central Heating and Cooling System
- Underground Utilities
- Cable TV Available
Listing and Financial Details
- Assessor Parcel Number 22597006427
Community Details
Overview
- $1,500 Secondary HOA Transfer Fee
- 2 Units
- Maple Brooke Condos
Recreation
- Tennis Courts
- Community Basketball Court
- Pickleball Courts
- Community Playground
- Exercise Course
- Community Pool or Spa Combo
- Park
- Bike Trail
Pet Policy
- Call for details about the types of pets allowed
Security
- Fire and Smoke Detector
Ownership History
Purchase Details
Home Financials for this Owner
Home Financials are based on the most recent Mortgage that was taken out on this home.Purchase Details
Home Financials for this Owner
Home Financials are based on the most recent Mortgage that was taken out on this home.Purchase Details
Home Financials for this Owner
Home Financials are based on the most recent Mortgage that was taken out on this home.Purchase Details
Similar Homes in Naples, FL
Home Values in the Area
Average Home Value in this Area
Purchase History
| Date | Type | Sale Price | Title Company |
|---|---|---|---|
| Warranty Deed | $465,000 | Accommodation | |
| Warranty Deed | $410,000 | Attorney | |
| Warranty Deed | $395,000 | None Available | |
| Warranty Deed | $197,200 | -- |
Mortgage History
| Date | Status | Loan Amount | Loan Type |
|---|---|---|---|
| Open | $372,000 | New Conventional | |
| Previous Owner | $276,500 | New Conventional |
Property History
| Date | Event | Price | Change | Sq Ft Price |
|---|---|---|---|---|
| 04/01/2021 04/01/21 | Sold | $465,000 | +2.2% | $276 / Sq Ft |
| 01/30/2021 01/30/21 | Pending | -- | -- | -- |
| 01/29/2021 01/29/21 | For Sale | $454,900 | +11.0% | $270 / Sq Ft |
| 07/31/2019 07/31/19 | Sold | $410,000 | -5.3% | $243 / Sq Ft |
| 06/25/2019 06/25/19 | Pending | -- | -- | -- |
| 06/10/2019 06/10/19 | For Sale | $433,000 | +9.6% | $257 / Sq Ft |
| 06/08/2016 06/08/16 | Sold | $395,000 | -7.0% | $48 / Sq Ft |
| 01/08/2016 01/08/16 | Pending | -- | -- | -- |
| 01/07/2016 01/07/16 | For Sale | $424,900 | -- | $51 / Sq Ft |
Tax History Compared to Growth
Tax History
| Year | Tax Paid | Tax Assessment Tax Assessment Total Assessment is a certain percentage of the fair market value that is determined by local assessors to be the total taxable value of land and additions on the property. | Land | Improvement |
|---|---|---|---|---|
| 2023 | $4,086 | $430,095 | $129,905 | $300,190 |
| 2022 | $4,677 | $424,921 | $104,969 | $319,952 |
| 2021 | $3,962 | $342,193 | $101,968 | $240,225 |
| 2020 | $3,814 | $332,362 | $100,740 | $231,622 |
| 2019 | $2,989 | $293,300 | $0 | $0 |
| 2016 | $2,734 | $220,298 | $0 | $0 |
| 2015 | $2,755 | $268,419 | $0 | $0 |
| 2014 | $2,755 | $216,289 | $0 | $0 |
Agents Affiliated with this Home
-
Renee Hahn

Seller's Agent in 2021
Renee Hahn
Alfred Robbins Realty Group
(239) 287-2576
11 in this area
157 Total Sales
-
Carol Fox

Buyer's Agent in 2021
Carol Fox
John R. Wood Properties
(239) 272-9123
1 in this area
25 Total Sales
-
Salli Cleminson
S
Seller's Agent in 2016
Salli Cleminson
RE/MAX
Map
Source: Naples Area Board of REALTORS®
MLS Number: 221006734
APN: 22597006427
- 6819 Old Banyan Way
- 6778 Old Banyan Way
- 6673 Stonegate Dr
- 7034 Sugar Magnolia Cir
- 6743 Old Banyan Way
- 6703 Old Banyan Way
- 6996 Burnt Sienna Cir
- 6671 Mangrove Way
- 7074 Sugar Magnolia Cir Unit 4
- 6898 Mill Run Cir
- 6573 Chestnut Cir
- 6900 Mill Run Cir
- 7099 Pond Cypress Ct Unit 102
- 1909 Fairfax Cir
- 7103 Pond Cypress Ct Unit 102
- 7114 Wild Forest Ct Unit 102
