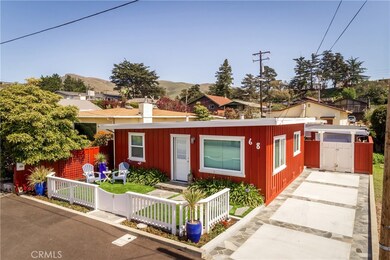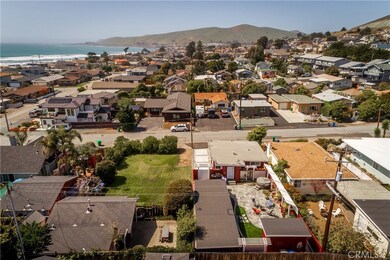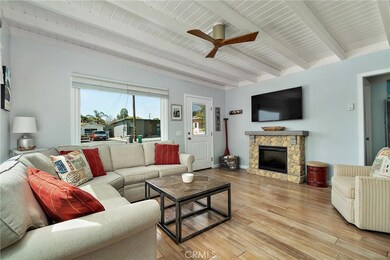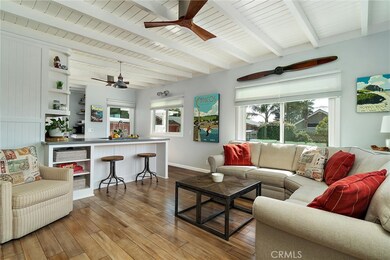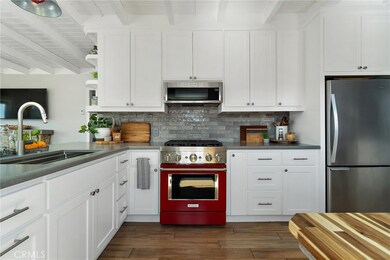
68 12th St Cayucos, CA 93430
Cayucos NeighborhoodHighlights
- Above Ground Spa
- Updated Kitchen
- Maid or Guest Quarters
- Fishing
- Peek-A-Boo Views
- Wood Flooring
About This Home
As of May 2022Countless clever touches produce a sense of wonder in this charming remodel. A fresh parking apron, wood fencing with stainless hardware and EZ care landscaping frame a stone path to the entry. Inside, wooden ceiling fans and designer lighting accent open beam ceilings & Low E windows. An electric fireplace with stone-look trim highlights a spacious living area with a peek of the ocean. Fresh wood flooring flows throughout the house. A stunning kitchen boasts under cabinet lighting, large stainless sink, composite counters, and tile backsplash. High-quality appliances and custom cabinetry add flair and convenience. There’s counter dining plus a corner booth with a rustic table. Nearby is stack W/D, rollout storage cabinet and handy coffee bar. Both bedrooms have fine natural light. The 3/4 bath has impressive corner sink and unusual inset stonework. A big private backyard has storage shed, a patio area with hot tub, colorful planters and an outside shower that flows from a surfboard! That’s not all! A guest house offers a bedroom, well-appointed 3/4 bath, and a spacious flex room with patio views. The stone-trimmed driveway offers parking for 3-4 cars. Savor the fine attention to detail for yourself—call your REALTOR® today!
Last Agent to Sell the Property
Dale Kaiser Real Estate License #01297036 Listed on: 04/10/2022
Home Details
Home Type
- Single Family
Est. Annual Taxes
- $16,496
Year Built
- Built in 1957 | Remodeled
Lot Details
- 4,000 Sq Ft Lot
- Privacy Fence
- Wood Fence
- Drip System Landscaping
- Level Lot
- Sprinkler System
- Back Yard
Home Design
- Turnkey
Interior Spaces
- 1,092 Sq Ft Home
- Beamed Ceilings
- Ceiling Fan
- Electric Fireplace
- Low Emissivity Windows
- Living Room with Fireplace
- Wood Flooring
- Peek-A-Boo Views
Kitchen
- Updated Kitchen
- Microwave
Bedrooms and Bathrooms
- 4 Main Level Bedrooms
- Remodeled Bathroom
- Maid or Guest Quarters
- 2 Bathrooms
Laundry
- Laundry Room
- Stacked Washer and Dryer
Parking
- Parking Available
- Driveway
- On-Site Parking
Outdoor Features
- Above Ground Spa
- Patio
- Exterior Lighting
- Shed
Utilities
- Wall Furnace
- Tankless Water Heater
Listing and Financial Details
- Assessor Parcel Number 064163009
Community Details
Overview
- No Home Owners Association
- Town Of Cayucos Subdivision
Recreation
- Fishing
- Dog Park
- Hiking Trails
- Bike Trail
Ownership History
Purchase Details
Purchase Details
Home Financials for this Owner
Home Financials are based on the most recent Mortgage that was taken out on this home.Purchase Details
Home Financials for this Owner
Home Financials are based on the most recent Mortgage that was taken out on this home.Purchase Details
Home Financials for this Owner
Home Financials are based on the most recent Mortgage that was taken out on this home.Purchase Details
Similar Homes in Cayucos, CA
Home Values in the Area
Average Home Value in this Area
Purchase History
| Date | Type | Sale Price | Title Company |
|---|---|---|---|
| Interfamily Deed Transfer | -- | None Available | |
| Interfamily Deed Transfer | -- | Fidelity National Title Co | |
| Grant Deed | $675,000 | Fidelity National Title Co | |
| Interfamily Deed Transfer | -- | Chicago Title Company | |
| Interfamily Deed Transfer | -- | Chicago Title Company | |
| Interfamily Deed Transfer | -- | None Available |
Mortgage History
| Date | Status | Loan Amount | Loan Type |
|---|---|---|---|
| Open | $540,000 | New Conventional | |
| Previous Owner | $115,000 | New Conventional | |
| Previous Owner | $63,551 | Unknown |
Property History
| Date | Event | Price | Change | Sq Ft Price |
|---|---|---|---|---|
| 05/06/2022 05/06/22 | Sold | $1,520,000 | +1.7% | $1,392 / Sq Ft |
| 04/10/2022 04/10/22 | Pending | -- | -- | -- |
| 04/10/2022 04/10/22 | For Sale | $1,495,000 | +121.5% | $1,369 / Sq Ft |
| 10/14/2015 10/14/15 | Sold | $675,000 | -3.4% | $1,004 / Sq Ft |
| 09/02/2015 09/02/15 | Pending | -- | -- | -- |
| 08/13/2015 08/13/15 | For Sale | $699,000 | -- | $1,040 / Sq Ft |
Tax History Compared to Growth
Tax History
| Year | Tax Paid | Tax Assessment Tax Assessment Total Assessment is a certain percentage of the fair market value that is determined by local assessors to be the total taxable value of land and additions on the property. | Land | Improvement |
|---|---|---|---|---|
| 2024 | $16,496 | $1,581,408 | $1,404,540 | $176,868 |
| 2023 | $16,496 | $1,550,400 | $1,377,000 | $173,400 |
| 2022 | $8,099 | $752,971 | $641,421 | $111,550 |
| 2021 | $7,986 | $738,208 | $628,845 | $109,363 |
| 2020 | $7,901 | $730,639 | $622,397 | $108,242 |
| 2019 | $7,746 | $716,314 | $610,194 | $106,120 |
| 2018 | $7,594 | $702,270 | $598,230 | $104,040 |
| 2017 | $7,443 | $688,500 | $586,500 | $102,000 |
| 2016 | $7,296 | $675,000 | $575,000 | $100,000 |
| 2015 | $1,489 | $129,260 | $82,732 | $46,528 |
| 2014 | $1,439 | $126,729 | $81,112 | $45,617 |
Agents Affiliated with this Home
-

Seller's Agent in 2022
Dale Kaiser
Dale Kaiser Real Estate
(805) 550-9900
111 in this area
153 Total Sales
-

Seller Co-Listing Agent in 2022
Gail Riley
Dale Kaiser Real Estate
(805) 776-3072
97 in this area
142 Total Sales
-

Seller's Agent in 2015
Sherry PeckHoon Sim
SIM Real Estate
(805) 234-4315
11 in this area
35 Total Sales
Map
Source: California Regional Multiple Listing Service (CRMLS)
MLS Number: SC22071795
APN: 064-163-009

