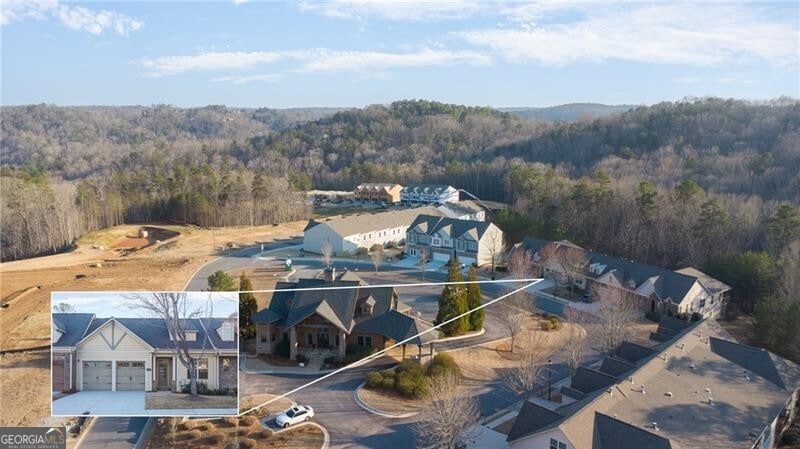
$450,000
- 4 Beds
- 3.5 Baths
- 2,675 Sq Ft
- 179 Stoneybrook Dr
- Unit 161
- Dahlonega, GA
PRICE REDUCED: $450,000. Luxury Living in the Heart of Dahlonega, GA -Experience the pinnacle of luxury townhome living in picturesque Dahlonega, GeorgiaCothe gateway to the North Georgia mountains. Nestled just 1 mile from Downtown Dahlonega and the University of North Georgia's main campus, this exquisite custom-built townhome offers unparalleled convenience and elegance. With proximity to
Rick Musto Homesmart Realty Partners
