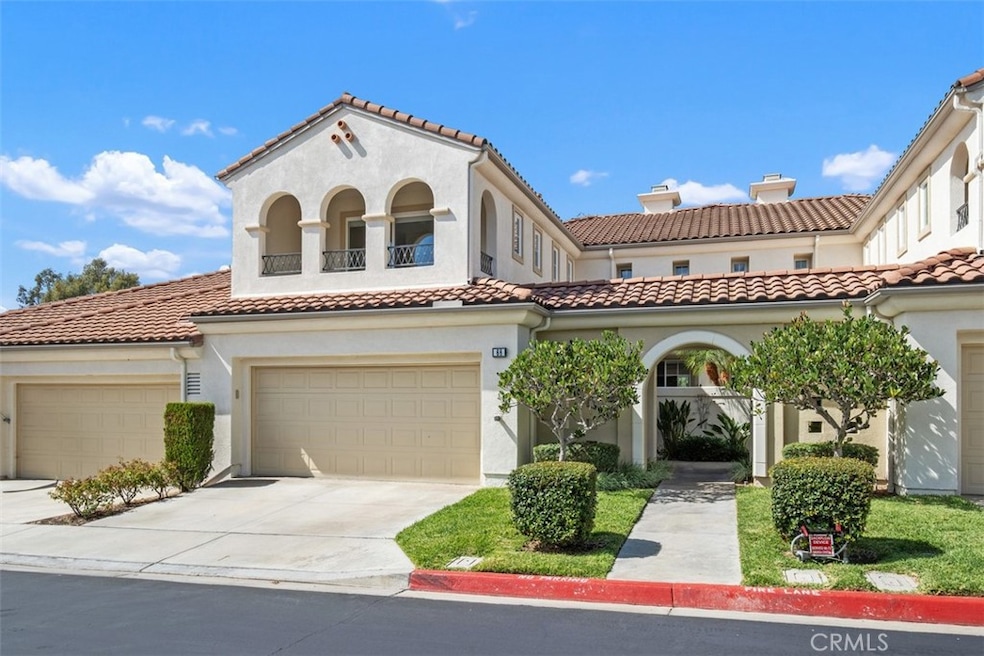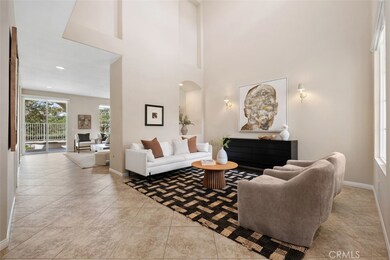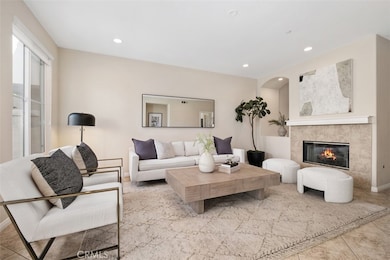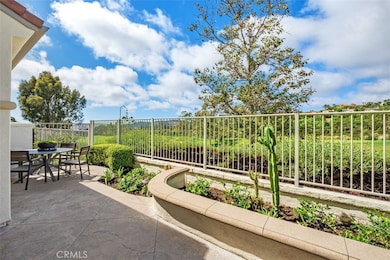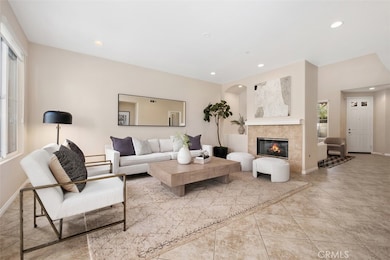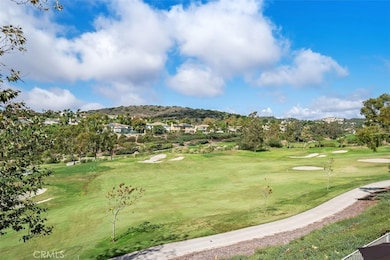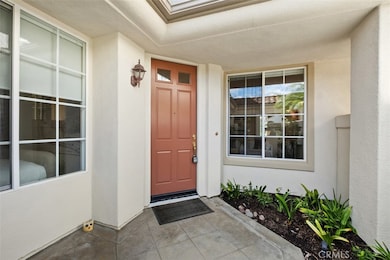68 Avenida Cristal San Clemente, CA 92673
Talega NeighborhoodEstimated payment $8,505/month
Highlights
- In Ground Pool
- Primary Bedroom Suite
- 15.16 Acre Lot
- Vista Del Mar Elementary School Rated A
- Panoramic View
- Cathedral Ceiling
About This Home
Three bedroom townhome overlooking the second fairway of the coveted Talega golf course. Formal living room with cathedral ceiling. One bedroom/den downstairs with adjacent bathroom complete with shower. Gourmet kitchen with white shaker cabinets, granite counters, walk-in pantry and breakfast nook all looking onto the serene golf course views. Family room also offering golf course views plus a cozy fireplace. Glass slider leading out to picturesque patio with golf course views. Oversized two car attached garage. Upstairs is two generous sized en suites each with their own private deck. The primary offers spectacular panoramic golf course, hills views. Primary bath with separate tub/shower, dual vanity and spacious walk in closet. Upstairs Laundry room. Nearby community pool and spa. Enjoy all the amenities the Talega lifestyle has to offer.
Listing Agent
Compass Brokerage Phone: 949-633-2828 License #00964829 Listed on: 10/04/2025

Open House Schedule
-
Sunday, December 14, 20252:00 to 4:00 pm12/14/2025 2:00:00 PM +00:0012/14/2025 4:00:00 PM +00:00Add to Calendar
Townhouse Details
Home Type
- Townhome
Est. Annual Taxes
- $9,257
Year Built
- Built in 2000
Lot Details
- Two or More Common Walls
- Landscaped
- Front and Back Yard Sprinklers
HOA Fees
Parking
- 2 Car Direct Access Garage
- Parking Available
- Front Facing Garage
Property Views
- Panoramic
- Golf Course
- Hills
- Neighborhood
Home Design
- Entry on the 1st floor
- Planned Development
- Tile Roof
- Stucco
Interior Spaces
- 2,358 Sq Ft Home
- 2-Story Property
- Cathedral Ceiling
- Recessed Lighting
- Family Room with Fireplace
- Living Room
- Laundry Room
Kitchen
- Breakfast Area or Nook
- Walk-In Pantry
- Gas Cooktop
- Microwave
- Dishwasher
- Granite Countertops
- Disposal
Flooring
- Carpet
- Tile
Bedrooms and Bathrooms
- 3 Bedrooms | 1 Main Level Bedroom
- Primary Bedroom Suite
- Walk-In Closet
- 3 Full Bathrooms
- Dual Vanity Sinks in Primary Bathroom
- Bathtub with Shower
- Walk-in Shower
Pool
- In Ground Pool
- Heated Spa
- In Ground Spa
Outdoor Features
- Open Patio
- Exterior Lighting
Location
- Suburban Location
Utilities
- Central Heating and Cooling System
- Phone Available
- Cable TV Available
Listing and Financial Details
- Tax Lot 4
- Tax Tract Number 13878
- Assessor Parcel Number 93373331
- $2,475 per year additional tax assessments
Community Details
Overview
- 86 Units
- Talega Maint Corp Association, Phone Number (949) 361-8466
- Carmel Association
- Carmel Subdivision
- Maintained Community
Recreation
- Community Pool
- Community Spa
Map
Home Values in the Area
Average Home Value in this Area
Tax History
| Year | Tax Paid | Tax Assessment Tax Assessment Total Assessment is a certain percentage of the fair market value that is determined by local assessors to be the total taxable value of land and additions on the property. | Land | Improvement |
|---|---|---|---|---|
| 2025 | $9,257 | $686,938 | $359,300 | $327,638 |
| 2024 | $9,257 | $673,469 | $352,255 | $321,214 |
| 2023 | $9,042 | $660,264 | $345,348 | $314,916 |
| 2022 | $8,863 | $647,318 | $338,576 | $308,742 |
| 2021 | $8,685 | $634,626 | $331,937 | $302,689 |
| 2020 | $8,576 | $628,119 | $328,533 | $299,586 |
| 2019 | $8,376 | $615,803 | $322,091 | $293,712 |
| 2018 | $8,208 | $603,729 | $315,776 | $287,953 |
| 2017 | $8,042 | $591,892 | $309,585 | $282,307 |
| 2016 | $8,172 | $580,287 | $303,515 | $276,772 |
| 2015 | $8,231 | $571,571 | $298,956 | $272,615 |
| 2014 | $8,078 | $560,375 | $293,100 | $267,275 |
Property History
| Date | Event | Price | List to Sale | Price per Sq Ft |
|---|---|---|---|---|
| 12/02/2025 12/02/25 | Price Changed | $1,325,000 | -3.6% | $562 / Sq Ft |
| 10/04/2025 10/04/25 | For Sale | $1,375,000 | 0.0% | $583 / Sq Ft |
| 12/10/2020 12/10/20 | Rented | $3,500 | 0.0% | -- |
| 12/09/2020 12/09/20 | Off Market | $3,500 | -- | -- |
| 12/07/2020 12/07/20 | For Rent | $3,500 | -1.4% | -- |
| 10/13/2019 10/13/19 | Rented | $3,550 | 0.0% | -- |
| 08/27/2019 08/27/19 | For Rent | $3,550 | 0.0% | -- |
| 08/12/2019 08/12/19 | Off Market | $3,550 | -- | -- |
| 06/19/2019 06/19/19 | For Rent | $3,550 | -- | -- |
Purchase History
| Date | Type | Sale Price | Title Company |
|---|---|---|---|
| Interfamily Deed Transfer | -- | None Available | |
| Grant Deed | $465,000 | North American Title Co |
Mortgage History
| Date | Status | Loan Amount | Loan Type |
|---|---|---|---|
| Previous Owner | $28,000 | Purchase Money Mortgage |
Source: California Regional Multiple Listing Service (CRMLS)
MLS Number: NP25231435
APN: 933-733-31
- 33 Calle Pelicano
- 473 Camino Flora Vista
- 21 Calle Vista Del Sol
- 31 Calle Vista Del Sol
- 12 Calle Angelitos
- 100 Via Monte Picayo
- 18 Via Belleza
- 15 Calle Alumbrado
- 16 Via Elda
- 55 Via Cartaya Unit 130
- 14 Via Almeria Unit 68
- 14 Chapital
- 16 Via Destino
- 19 Calle Sol Unit 49
- 1052 Calle Del Cerro Unit 705
- 1052 Calle Del Cerro Unit 701
- 1062 Calle Del Cerro Unit 1225
- 1074 Calle Del Cerro Unit 1806
- 1040 Calle Del Cerro Unit 108
- 33 Paseo Lerida
- 12 Avenida Reflexion
- 33 Calle Pelicano
- 10 Corte Pasillo
- 120 Calle Amistad
- 1 Via Santander
- 1070 Calle Del Cerro
- 1068 Calle Del Cerro Unit 1505
- 14 Calle Mattis
- 1046 Calle Del Cerro #403
- 1062 Calle Del Cerro Unit 1217
- 26 Via Fontibre
- 55 Via Sonrisa
- 16 Via Soria
- 1 Calle Saltamontes
- 240 Avenida Vista Montana
- 6009 Camino Tierra
- 710 Avenida Columbo
- 2745 Penasco
- 6110 Camino Forestal
- 2200 Via Iris
