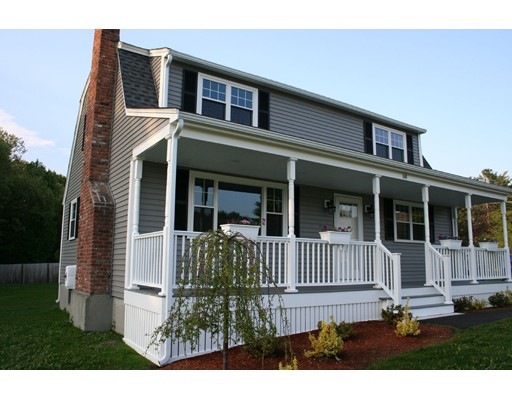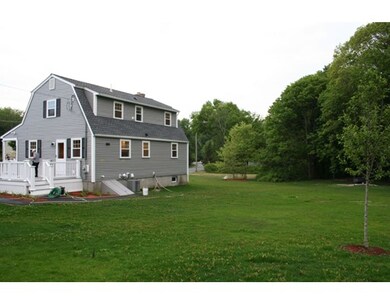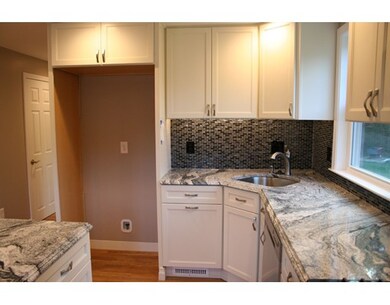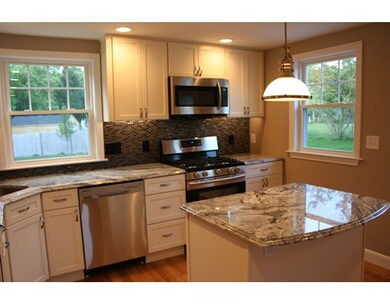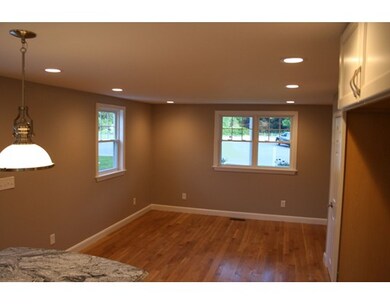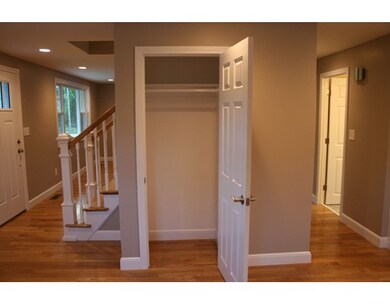
68 Baldwin St Tewksbury, MA 01876
Estimated Value: $754,000 - $844,000
4
Beds
2
Baths
1,632
Sq Ft
$486/Sq Ft
Est. Value
About This Home
As of August 2016Fully Renovated 4 bedroom/2 bath Gambrel. New 2 zone forced hot air heat. New central air. New roof. New windows throughout. New electrical. New plumbing. New siding. All Azek trim, maintenance free exterior. New driveway. Nice corner acre lot in quiet neighborhood.
Home Details
Home Type
Single Family
Est. Annual Taxes
$9,822
Year Built
1967
Lot Details
0
Listing Details
- Lot Description: Corner
- Property Type: Single Family
- Other Agent: 2.00
- Lead Paint: Unknown
- Year Round: Yes
- Special Features: None
- Property Sub Type: Detached
- Year Built: 1967
Interior Features
- Appliances: Range, Dishwasher, Disposal, Microwave, Refrigerator
- Fireplaces: 1
- Has Basement: Yes
- Fireplaces: 1
- Number of Rooms: 7
- Amenities: Shopping, Golf Course, Highway Access, House of Worship, Public School
- Electric: 200 Amps
- Energy: Insulated Windows, Insulated Doors, Storm Doors
- Flooring: Wood, Hardwood
- Insulation: Full, Fiberglass, Spray Foam
- Interior Amenities: Cable Available
- Basement: Full
- Bedroom 2: First Floor
- Bedroom 3: Second Floor
- Bedroom 4: Second Floor
- Bathroom #1: First Floor
- Bathroom #2: Second Floor
- Kitchen: First Floor
- Laundry Room: Basement
- Living Room: First Floor
- Master Bedroom: Second Floor
- Master Bedroom Description: Closet, Closet/Cabinets - Custom Built
- Dining Room: First Floor
Exterior Features
- Roof: Asphalt/Fiberglass Shingles
- Construction: Conventional (2x4-2x6)
- Exterior: Vinyl
- Exterior Features: Porch, Deck
- Foundation: Poured Concrete
Garage/Parking
- Parking: Off-Street
- Parking Spaces: 4
Utilities
- Cooling: Central Air
- Heating: Forced Air
- Cooling Zones: 2
- Heat Zones: 2
- Hot Water: Natural Gas
- Utility Connections: for Gas Range, for Gas Oven, for Gas Dryer, Icemaker Connection
- Sewer: City/Town Sewer
- Water: City/Town Water
Lot Info
- Assessor Parcel Number: M:0107 L:0006 U:0000
- Zoning: RG
Ownership History
Date
Name
Owned For
Owner Type
Purchase Details
Listed on
Jun 2, 2016
Closed on
Aug 31, 2016
Sold by
First Apleton Llc
Bought by
Calla Louis and Calla Erin
Seller's Agent
Derek Greene
The Greene Realty Group
Buyer's Agent
Non Member
Non Member Office
List Price
$519,000
Sold Price
$502,740
Premium/Discount to List
-$16,260
-3.13%
Total Days on Market
40
Current Estimated Value
Home Financials for this Owner
Home Financials are based on the most recent Mortgage that was taken out on this home.
Estimated Appreciation
$289,747
Avg. Annual Appreciation
5.35%
Original Mortgage
$388,000
Outstanding Balance
$314,282
Interest Rate
3.45%
Mortgage Type
New Conventional
Estimated Equity
$478,205
Purchase Details
Closed on
Jan 20, 2016
Sold by
Dunbar Frank P
Bought by
First Appleton Llc
Purchase Details
Closed on
Nov 16, 1989
Sold by
Reynolds Susan L
Bought by
Mota Jose L
Home Financials for this Owner
Home Financials are based on the most recent Mortgage that was taken out on this home.
Original Mortgage
$100,000
Interest Rate
9.97%
Mortgage Type
Purchase Money Mortgage
Create a Home Valuation Report for This Property
The Home Valuation Report is an in-depth analysis detailing your home's value as well as a comparison with similar homes in the area
Similar Homes in Tewksbury, MA
Home Values in the Area
Average Home Value in this Area
Purchase History
| Date | Buyer | Sale Price | Title Company |
|---|---|---|---|
| Calla Louis | $502,740 | -- | |
| First Appleton Llc | $280,000 | -- | |
| Mota Jose L | $129,000 | -- |
Source: Public Records
Mortgage History
| Date | Status | Borrower | Loan Amount |
|---|---|---|---|
| Open | Calla Louis | $200,000 | |
| Open | Calla Louis | $388,000 | |
| Previous Owner | Mota Jose L | $100,000 |
Source: Public Records
Property History
| Date | Event | Price | Change | Sq Ft Price |
|---|---|---|---|---|
| 08/31/2016 08/31/16 | Sold | $502,740 | -1.2% | $308 / Sq Ft |
| 07/12/2016 07/12/16 | Pending | -- | -- | -- |
| 06/27/2016 06/27/16 | Price Changed | $509,000 | -1.9% | $312 / Sq Ft |
| 06/02/2016 06/02/16 | For Sale | $519,000 | -- | $318 / Sq Ft |
Source: MLS Property Information Network (MLS PIN)
Tax History Compared to Growth
Tax History
| Year | Tax Paid | Tax Assessment Tax Assessment Total Assessment is a certain percentage of the fair market value that is determined by local assessors to be the total taxable value of land and additions on the property. | Land | Improvement |
|---|---|---|---|---|
| 2025 | $9,822 | $743,000 | $320,700 | $422,300 |
| 2024 | $8,853 | $661,200 | $305,500 | $355,700 |
| 2023 | $8,584 | $608,800 | $277,600 | $331,200 |
| 2022 | $8,048 | $529,500 | $241,400 | $288,100 |
| 2021 | $7,934 | $504,700 | $219,600 | $285,100 |
| 2020 | $7,646 | $478,800 | $209,200 | $269,600 |
| 2019 | $6,886 | $434,700 | $199,200 | $235,500 |
| 2018 | $0 | $402,600 | $199,200 | $203,400 |
| 2017 | $5,216 | $319,800 | $189,600 | $130,200 |
| 2016 | $5,055 | $309,200 | $189,600 | $119,600 |
| 2015 | $4,893 | $298,900 | $183,900 | $115,000 |
| 2014 | $4,664 | $289,500 | $183,900 | $105,600 |
Source: Public Records
Agents Affiliated with this Home
-
Derek Greene

Seller's Agent in 2016
Derek Greene
The Greene Realty Group
(860) 560-1006
2,873 Total Sales
-
N
Buyer's Agent in 2016
Non Member
Non Member Office
Map
Source: MLS Property Information Network (MLS PIN)
MLS Number: 72015857
APN: TEWK-000107-000000-000006
Nearby Homes
