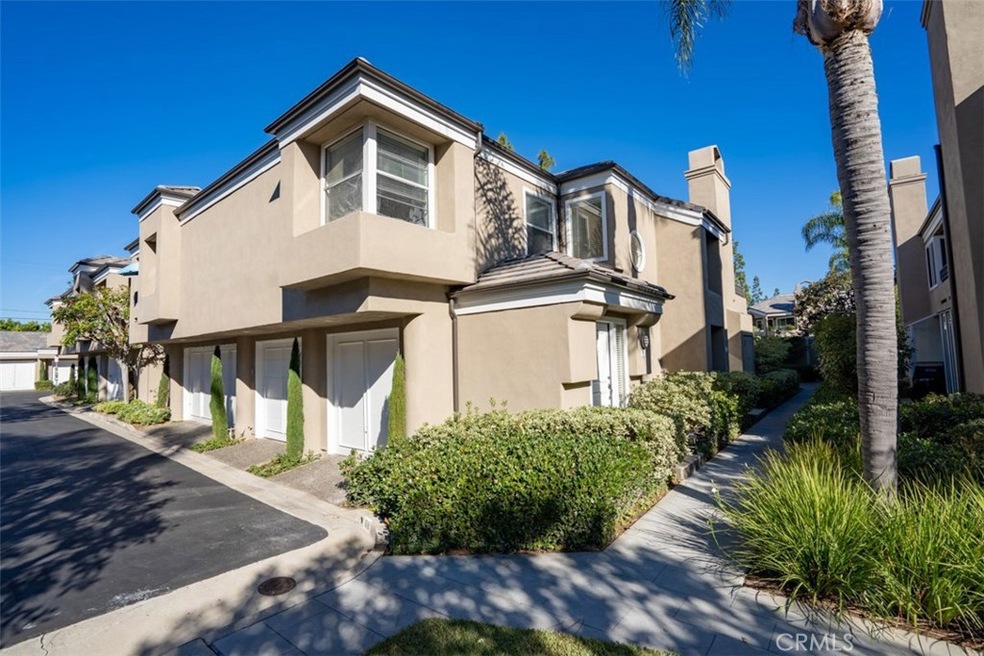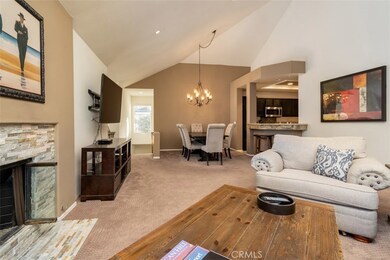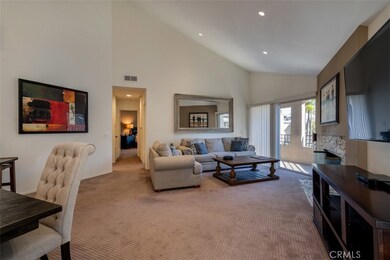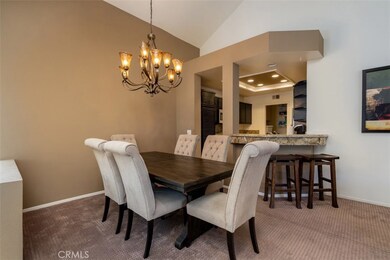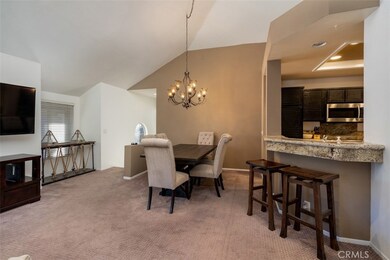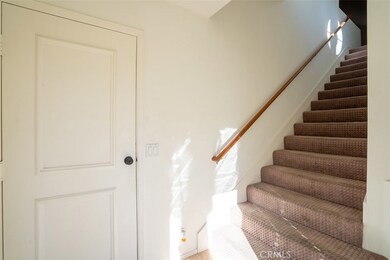
68 Baycrest Ct Unit 56 Newport Beach, CA 92660
Bayview NeighborhoodHighlights
- Saltwater Pool
- No Units Above
- Gated Community
- Eastbluff Elementary School Rated A
- Primary Bedroom Suite
- City Lights View
About This Home
As of February 2019Enjoy tranquility with an ocean breeze from Newport Beach! 68 Baycrest is a private end unit in a gated community near Jamboree, the 73 toll road, UC Irvine, SNA John Wayne Airport, South Coast Plaza and Newport Fashion Island Mall. Not only does this home have an open floor plan; both bathrooms and the fireplace were remodeled with a modern luxury flair! The home has highly sought out features such as: vaulted ceilings, a private balcony, central A/C & heating, dual pane windows, black out shades, an oversized master closet and granite counter tops. The parking is ample, two one-car garages one attached to the home; the other garage and guest parking are just steps away from the home. Enjoy Beach lifestyle in an area with great schools, near major companies, the beaches, biking and running trails, freeways, airport, premier shopping & five star rated dining spots. Don't miss the opportunity to live in a safe, peaceful & neighborly community!
Last Agent to Sell the Property
Rubio Real Estate License #01959226 Listed on: 12/10/2018

Property Details
Home Type
- Condominium
Est. Annual Taxes
- $8,424
Year Built
- Built in 1986 | Remodeled
Lot Details
- No Units Above
- End Unit
- 1 Common Wall
- West Facing Home
HOA Fees
- $395 Monthly HOA Fees
Parking
- 2 Car Attached Garage
- Parking Available
- Front Facing Garage
Property Views
- City Lights
- Woods
- Park or Greenbelt
- Pool
- Courtyard
Home Design
- Contemporary Architecture
- Mediterranean Architecture
- Turnkey
- Slab Foundation
- Slate Roof
Interior Spaces
- 1,311 Sq Ft Home
- 2-Story Property
- Open Floorplan
- Cathedral Ceiling
- Ceiling Fan
- Recessed Lighting
- Double Pane Windows
- Shutters
- Sliding Doors
- Entryway
- Family Room Off Kitchen
- Living Room with Fireplace
- Dining Room
Kitchen
- Updated Kitchen
- Open to Family Room
- Breakfast Bar
- Electric Cooktop
- Microwave
- Dishwasher
- Granite Countertops
- Trash Compactor
- Disposal
Flooring
- Carpet
- Tile
Bedrooms and Bathrooms
- 2 Main Level Bedrooms
- All Upper Level Bedrooms
- Primary Bedroom Suite
- 2 Full Bathrooms
- Tile Bathroom Countertop
- Dual Vanity Sinks in Primary Bathroom
- Bathtub
- Exhaust Fan In Bathroom
Laundry
- Laundry Room
- Laundry in Kitchen
Home Security
- Home Security System
- Pest Guard System
Pool
- Saltwater Pool
- Spa
Outdoor Features
- Living Room Balcony
- Enclosed patio or porch
- Exterior Lighting
- Rain Gutters
Location
- Property is near a park
- Suburban Location
Utilities
- Central Heating and Cooling System
- Gas Water Heater
- Phone Available
- Cable TV Available
Listing and Financial Details
- Tax Lot 7029
- Tax Tract Number 12362
- Assessor Parcel Number 93180794
Community Details
Overview
- Master Insurance
- 120 Units
- Bayview Court Association, Phone Number (949) 363-7255
- Bayview Court Subdivision
- Maintained Community
- Greenbelt
Recreation
- Community Pool
- Community Spa
Pet Policy
- Pets Allowed
Security
- Controlled Access
- Gated Community
Ownership History
Purchase Details
Home Financials for this Owner
Home Financials are based on the most recent Mortgage that was taken out on this home.Purchase Details
Home Financials for this Owner
Home Financials are based on the most recent Mortgage that was taken out on this home.Purchase Details
Home Financials for this Owner
Home Financials are based on the most recent Mortgage that was taken out on this home.Purchase Details
Home Financials for this Owner
Home Financials are based on the most recent Mortgage that was taken out on this home.Similar Homes in Newport Beach, CA
Home Values in the Area
Average Home Value in this Area
Purchase History
| Date | Type | Sale Price | Title Company |
|---|---|---|---|
| Interfamily Deed Transfer | -- | Ticor Title Orange County Br | |
| Grant Deed | $690,000 | Ticor Title Orange County Br | |
| Grant Deed | $400,000 | Title 365 | |
| Grant Deed | $178,000 | -- |
Mortgage History
| Date | Status | Loan Amount | Loan Type |
|---|---|---|---|
| Open | $517,500 | Adjustable Rate Mortgage/ARM | |
| Previous Owner | $300,000 | New Conventional | |
| Previous Owner | $124,600 | No Value Available |
Property History
| Date | Event | Price | Change | Sq Ft Price |
|---|---|---|---|---|
| 03/29/2019 03/29/19 | Rented | $3,350 | 0.0% | -- |
| 03/13/2019 03/13/19 | Price Changed | $3,350 | 0.0% | $3 / Sq Ft |
| 02/28/2019 02/28/19 | Sold | $690,000 | 0.0% | $526 / Sq Ft |
| 02/25/2019 02/25/19 | For Rent | $3,400 | 0.0% | -- |
| 01/13/2019 01/13/19 | Pending | -- | -- | -- |
| 12/10/2018 12/10/18 | For Sale | $690,000 | +72.5% | $526 / Sq Ft |
| 10/01/2012 10/01/12 | Sold | $400,000 | -6.8% | $322 / Sq Ft |
| 09/11/2012 09/11/12 | Pending | -- | -- | -- |
| 09/11/2012 09/11/12 | For Sale | $429,000 | 0.0% | $345 / Sq Ft |
| 07/27/2012 07/27/12 | Pending | -- | -- | -- |
| 07/01/2012 07/01/12 | For Sale | $429,000 | -- | $345 / Sq Ft |
Tax History Compared to Growth
Tax History
| Year | Tax Paid | Tax Assessment Tax Assessment Total Assessment is a certain percentage of the fair market value that is determined by local assessors to be the total taxable value of land and additions on the property. | Land | Improvement |
|---|---|---|---|---|
| 2024 | $8,424 | $754,614 | $602,571 | $152,043 |
| 2023 | $8,381 | $739,818 | $590,756 | $149,062 |
| 2022 | $8,236 | $725,312 | $579,172 | $146,140 |
| 2021 | $8,000 | $711,091 | $567,816 | $143,275 |
| 2020 | $7,923 | $703,800 | $561,994 | $141,806 |
| 2019 | $5,084 | $441,561 | $306,901 | $134,660 |
| 2018 | $4,985 | $432,903 | $300,883 | $132,020 |
| 2017 | $4,898 | $424,415 | $294,983 | $129,432 |
| 2016 | $4,791 | $416,094 | $289,199 | $126,895 |
| 2015 | $4,744 | $409,844 | $284,855 | $124,989 |
| 2014 | $4,634 | $401,816 | $279,275 | $122,541 |
Agents Affiliated with this Home
-
Lori Chairez

Seller's Agent in 2019
Lori Chairez
Seven Gables Real Estate
(714) 743-0805
50 Total Sales
-
Christopher Rubio

Seller's Agent in 2019
Christopher Rubio
Rubio Real Estate
(310) 467-7189
74 Total Sales
-
Cara Farley

Buyer's Agent in 2019
Cara Farley
Christie's International R.E. Southern California
(949) 717-7100
14 Total Sales
-

Seller's Agent in 2012
Brendan Maun
TMG Realty
(949) 610-3444
-
D
Buyer's Agent in 2012
Dennis West
Qualified Home Loans
Map
Source: California Regional Multiple Listing Service (CRMLS)
MLS Number: OC18289240
APN: 931-807-94
- 57 Shearwater Place
- 20282 Bayview Ave
- 2173 Orchard Dr
- 20301 SW Cypress St
- 2321 Mesa Dr
- 20431 SW Cypress St
- 20462 SW Birch St
- 3043 Corte Portofino
- 4261 Uptown Newport Dr Unit 1
- 2237 Golden Cir
- 4291 Uptown Newport Dr Unit 1
- 520 Cancha
- 2851 Catalpa St
- 137 Corsica Dr
- 2607 Vista Ornada
- 1632 Indus St
- 2654 Vista Del Oro
- 416 Vista Roma
- 20304 Estuary Ln
- 453 Vista Trucha
