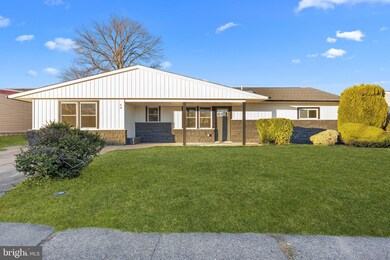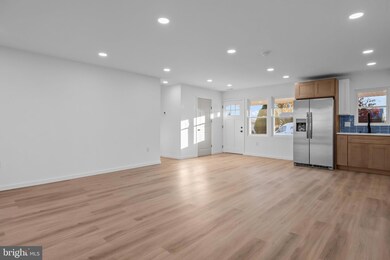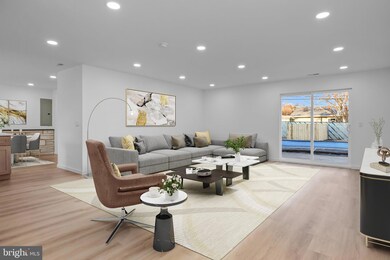
68 Black Pine Ln Levittown, PA 19054
Birch Valley NeighborhoodHighlights
- Private Pool
- Rambler Architecture
- No HOA
- Charles H. Boehm Middle School Rated A-
- 1 Fireplace
- Central Air
About This Home
As of January 2025Welsome to this fantastic ranch style home. Recently Updated and renovated 4 bedrooms and1.5 bath home. You dont have to do one thing. Just move right in. The location is phenomenal in award winning Pennsbury School district, and just down the road from Pennsbury High school. You will notice that it has new flooring, nice finishes and great lighting throughout the home. You will also notice a spacious yard wiht a Pool for you to enjoy. Don’t miss your opportunity to see this fabulous move in ready home today. Conveniently located near shopping and major roadways. Quick and easy access to Route 13 and Route 1 as well as I95 and the Turnpike.
Home Details
Home Type
- Single Family
Est. Annual Taxes
- $4,795
Year Built
- Built in 1953 | Remodeled in 2024
Lot Details
- 7,000 Sq Ft Lot
- Lot Dimensions are 70.00 x 100.00
- Property is zoned NCR
Parking
- Driveway
Home Design
- Rambler Architecture
- Slab Foundation
- Frame Construction
Interior Spaces
- 1,500 Sq Ft Home
- Property has 1 Level
- 1 Fireplace
Bedrooms and Bathrooms
- 4 Main Level Bedrooms
Pool
- Private Pool
Schools
- Manor Elementary School
- Charles H Boehm Middle School
Utilities
- Central Air
- Back Up Electric Heat Pump System
- 200+ Amp Service
- Electric Water Heater
Community Details
- No Home Owners Association
- Birch Valley Subdivision
Listing and Financial Details
- Tax Lot 120
- Assessor Parcel Number 13-022-120
Ownership History
Purchase Details
Home Financials for this Owner
Home Financials are based on the most recent Mortgage that was taken out on this home.Purchase Details
Home Financials for this Owner
Home Financials are based on the most recent Mortgage that was taken out on this home.Purchase Details
Similar Homes in the area
Home Values in the Area
Average Home Value in this Area
Purchase History
| Date | Type | Sale Price | Title Company |
|---|---|---|---|
| Deed | $450,000 | Eagles Abstract | |
| Deed | $250,000 | Eagles Abstract | |
| Deed | $72,500 | -- |
Mortgage History
| Date | Status | Loan Amount | Loan Type |
|---|---|---|---|
| Open | $427,500 | New Conventional | |
| Previous Owner | $300,000 | Construction |
Property History
| Date | Event | Price | Change | Sq Ft Price |
|---|---|---|---|---|
| 01/17/2025 01/17/25 | Sold | $450,000 | -2.0% | $300 / Sq Ft |
| 12/14/2024 12/14/24 | Pending | -- | -- | -- |
| 12/01/2024 12/01/24 | Price Changed | $459,000 | -2.1% | $306 / Sq Ft |
| 11/20/2024 11/20/24 | For Sale | $469,000 | +87.6% | $313 / Sq Ft |
| 09/23/2024 09/23/24 | Sold | $250,000 | +14.2% | $169 / Sq Ft |
| 09/12/2024 09/12/24 | Pending | -- | -- | -- |
| 09/10/2024 09/10/24 | For Sale | $219,000 | -- | $148 / Sq Ft |
Tax History Compared to Growth
Tax History
| Year | Tax Paid | Tax Assessment Tax Assessment Total Assessment is a certain percentage of the fair market value that is determined by local assessors to be the total taxable value of land and additions on the property. | Land | Improvement |
|---|---|---|---|---|
| 2025 | $4,632 | $20,800 | $4,600 | $16,200 |
| 2024 | $4,632 | $20,800 | $4,600 | $16,200 |
| 2023 | $4,438 | $20,800 | $4,600 | $16,200 |
| 2022 | $4,300 | $20,800 | $4,600 | $16,200 |
| 2021 | $4,217 | $20,800 | $4,600 | $16,200 |
| 2020 | $4,217 | $20,800 | $4,600 | $16,200 |
| 2019 | $4,144 | $20,800 | $4,600 | $16,200 |
| 2018 | $4,092 | $20,800 | $4,600 | $16,200 |
| 2017 | $3,989 | $20,800 | $4,600 | $16,200 |
| 2016 | $3,989 | $20,800 | $4,600 | $16,200 |
| 2015 | $3,591 | $20,800 | $4,600 | $16,200 |
| 2014 | $3,591 | $20,800 | $4,600 | $16,200 |
Agents Affiliated with this Home
-
Michael Kuldiner

Seller's Agent in 2025
Michael Kuldiner
United Properties Realty
(267) 243-5353
1 in this area
186 Total Sales
-
Heather Rossi

Buyer's Agent in 2025
Heather Rossi
EXP Realty, LLC
(267) 242-7150
1 in this area
37 Total Sales
-
James Romano

Seller's Agent in 2024
James Romano
Keller Williams Real Estate-Blue Bell
(215) 520-6839
1 in this area
331 Total Sales
-
Christopher Romano

Seller Co-Listing Agent in 2024
Christopher Romano
Keller Williams Real Estate-Blue Bell
(267) 393-0777
1 in this area
75 Total Sales
Map
Source: Bright MLS
MLS Number: PABU2083754
APN: 13-022-120
- 12 Tanglewood Ln
- 33 Tulip Ln
- 1 Mistletoe Ln
- 12 Marigold Cir
- 10 Mockorange Ln
- 131 Everturn Ln
- 508 Fairhurst Rd
- 525 Cassingham Rd
- 9 Mulberry Ln
- 137 Northpark Dr
- 289 Holly Dr
- 548 Cassingham Rd
- 17 Crabtree Dr
- 26 Thimbleberry Ln
- 16 Vividleaf Ln
- 11 Vividleaf Ln
- 29 Vividleaf Ln
- 77 New School Ln
- 24 Tiger Lily Ln
- L:108 Cypress Ave






