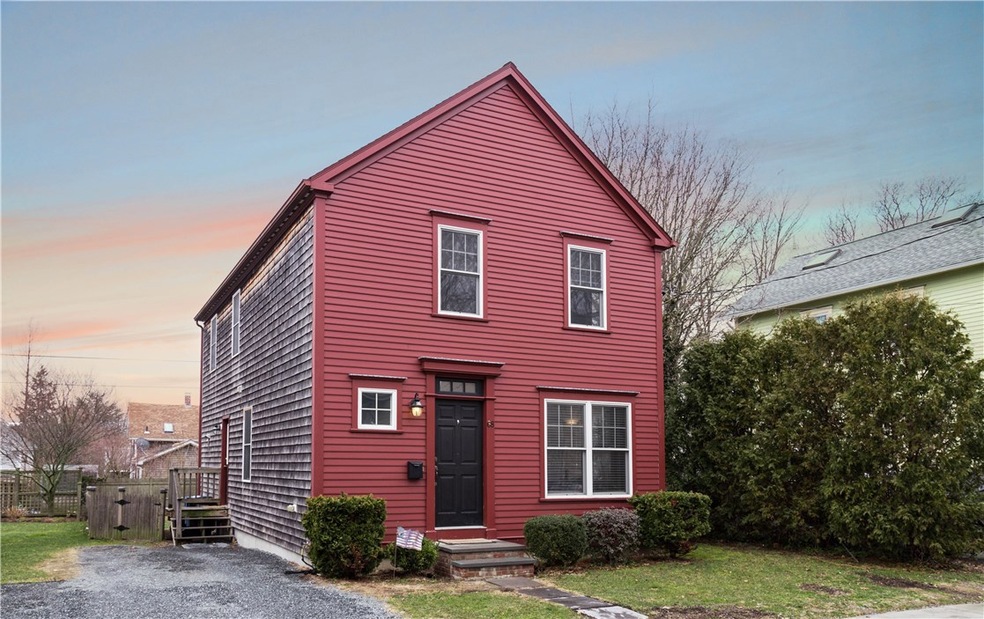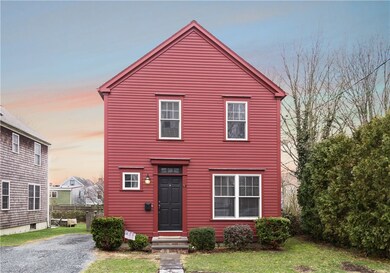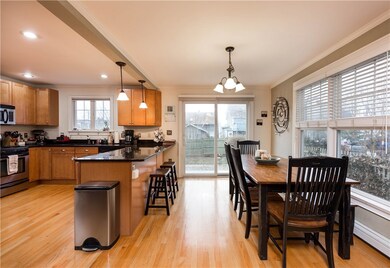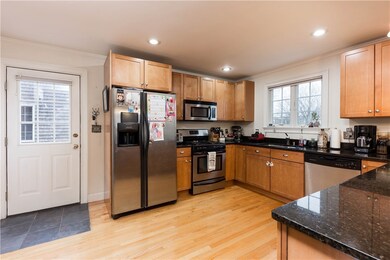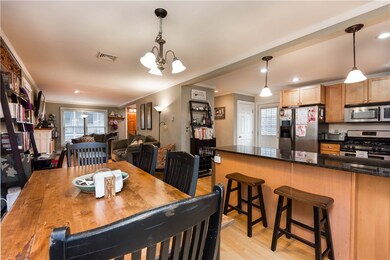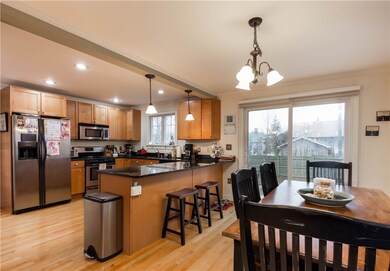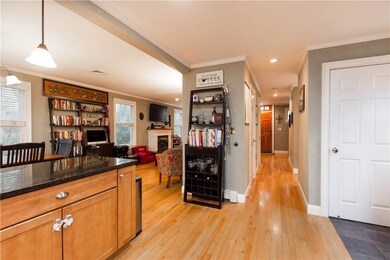
68 Burnside Ave Newport, RI 02840
Highlights
- Colonial Architecture
- Bathtub with Shower
- Forced Air Heating and Cooling System
- Wood Flooring
- Storage Room
- Gas Fireplace
About This Home
As of May 2018WONDERFULLY CONSTRUCTED IN 2005. OPEN FLOORPLAN, HARDWOODS, CENTRAL AIR, GRANITE COUNTERTOPS AND STAINLESS STEEL APPLIANCES. 3 BEDROOMS AND 2 1/2 BATH, MASTER BEDROOM WITH BATH, PLENTY OF CLOSETS AND STORAGE SPACE, FENCED IN BACK YARD AND 2 PARKING SPACES. PICK YOUR PAINT COLORS AND MOVE RIGHT IN!
Last Agent to Sell the Property
Teri Degnan RE & Consulting License #REC.0015615 Listed on: 04/02/2018
Home Details
Home Type
- Single Family
Est. Annual Taxes
- $4,270
Year Built
- Built in 2005
Lot Details
- 3,920 Sq Ft Lot
- Property is zoned R10
Home Design
- Colonial Architecture
- Concrete Perimeter Foundation
- Clapboard
Interior Spaces
- 1,512 Sq Ft Home
- 2-Story Property
- Gas Fireplace
- Storage Room
Flooring
- Wood
- Carpet
- Ceramic Tile
Bedrooms and Bathrooms
- 3 Bedrooms
- Bathtub with Shower
Unfinished Basement
- Basement Fills Entire Space Under The House
- Interior and Exterior Basement Entry
Parking
- 2 Parking Spaces
- No Garage
Utilities
- Forced Air Heating and Cooling System
- Heating System Uses Gas
- 200+ Amp Service
- Gas Water Heater
Community Details
- Warner/Farewell Subdivision
Listing and Financial Details
- Tax Lot 039
- Assessor Parcel Number 68BURNSIDEAVNEWP
Ownership History
Purchase Details
Home Financials for this Owner
Home Financials are based on the most recent Mortgage that was taken out on this home.Purchase Details
Purchase Details
Purchase Details
Similar Homes in Newport, RI
Home Values in the Area
Average Home Value in this Area
Purchase History
| Date | Type | Sale Price | Title Company |
|---|---|---|---|
| Warranty Deed | $520,000 | -- | |
| Deed | $450,000 | -- | |
| Deed | $449,000 | -- | |
| Deed | $345,000 | -- |
Mortgage History
| Date | Status | Loan Amount | Loan Type |
|---|---|---|---|
| Open | $365,000 | Stand Alone Refi Refinance Of Original Loan | |
| Closed | $453,000 | Purchase Money Mortgage | |
| Previous Owner | $269,219 | No Value Available | |
| Previous Owner | $265,041 | No Value Available | |
| Previous Owner | $50,000 | No Value Available |
Property History
| Date | Event | Price | Change | Sq Ft Price |
|---|---|---|---|---|
| 04/10/2025 04/10/25 | Rented | $4,000 | 0.0% | -- |
| 04/09/2025 04/09/25 | Under Contract | -- | -- | -- |
| 04/04/2025 04/04/25 | For Rent | $4,000 | +3.9% | -- |
| 07/26/2023 07/26/23 | Rented | $3,850 | -3.8% | -- |
| 07/16/2023 07/16/23 | For Rent | $4,000 | 0.0% | -- |
| 05/01/2018 05/01/18 | Sold | $520,000 | +4.2% | $344 / Sq Ft |
| 04/02/2018 04/02/18 | For Sale | $499,000 | -- | $330 / Sq Ft |
Tax History Compared to Growth
Tax History
| Year | Tax Paid | Tax Assessment Tax Assessment Total Assessment is a certain percentage of the fair market value that is determined by local assessors to be the total taxable value of land and additions on the property. | Land | Improvement |
|---|---|---|---|---|
| 2024 | $5,402 | $775,000 | $187,600 | $587,400 |
| 2023 | $5,092 | $513,300 | $121,600 | $391,700 |
| 2022 | $4,933 | $513,300 | $121,600 | $391,700 |
| 2021 | $4,789 | $513,300 | $121,600 | $391,700 |
| 2020 | $4,307 | $419,000 | $98,000 | $321,000 |
| 2019 | $4,307 | $419,000 | $98,000 | $321,000 |
| 2018 | $4,186 | $419,000 | $98,000 | $321,000 |
| 2017 | $4,380 | $390,700 | $75,300 | $315,400 |
| 2016 | $4,270 | $390,700 | $75,300 | $315,400 |
| 2015 | $4,169 | $390,700 | $75,300 | $315,400 |
| 2014 | $4,164 | $345,300 | $67,400 | $277,900 |
Agents Affiliated with this Home
-
Lahna Son-Cundy
L
Seller's Agent in 2025
Lahna Son-Cundy
Mott & Chace Sotheby's Intl.
(401) 662-2833
1 in this area
27 Total Sales
-
Teri Degnan

Seller's Agent in 2018
Teri Degnan
Teri Degnan RE & Consulting
(401) 474-9191
19 in this area
142 Total Sales
-
Stephanie Guinan

Buyer's Agent in 2018
Stephanie Guinan
RE/MAX Profnl. Newport, Inc.
4 in this area
20 Total Sales
Map
Source: State-Wide MLS
MLS Number: 1185820
APN: NEWP-000018-000000-000039
- 45 Burnside Ave
- 15 Cross St
- 12 Callender Ave
- 12 Poplar St
- 31 Coddington St Unit 13
- 53 Warner St
- 10 Bull St
- 51 Poplar St Unit 1L
- 51 Poplar St Unit 1R
- 51 Poplar St Unit 2
- 44 Third St
- 35 Elm St Unit 2
- 63 Third St
- 42 Second St
- 35 Marsh St Unit 2
- 74 Third St
- 12 Mount Vernon St Unit 5
- 33 Marsh St Unit 1
- 33 Marsh St
- 23 Calvert St
