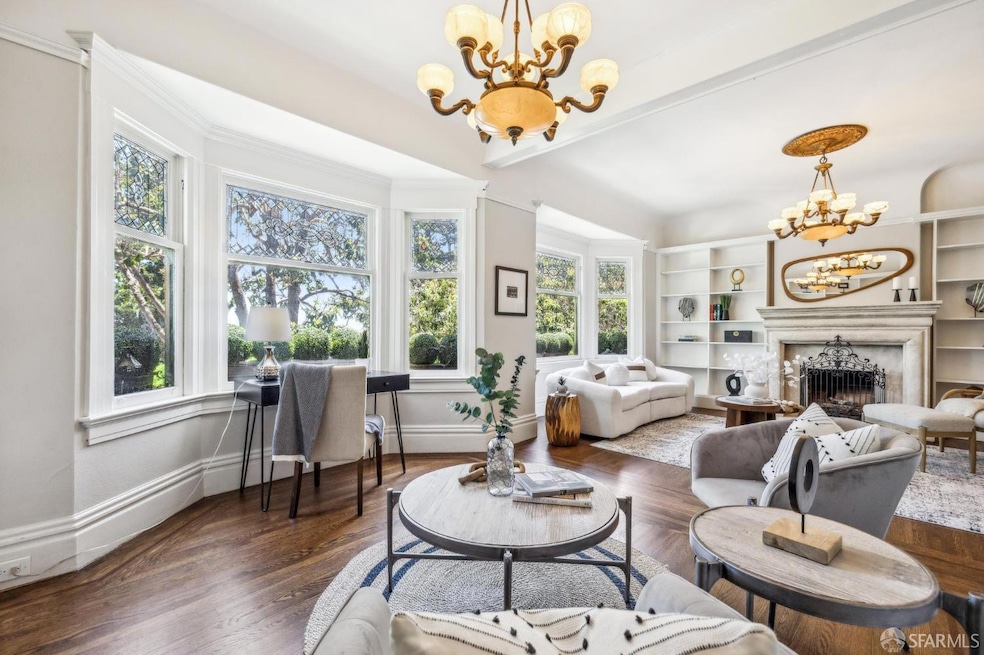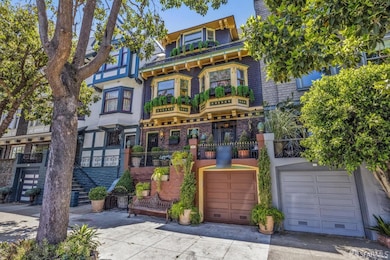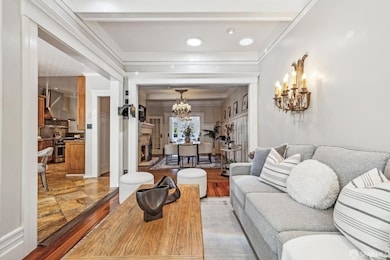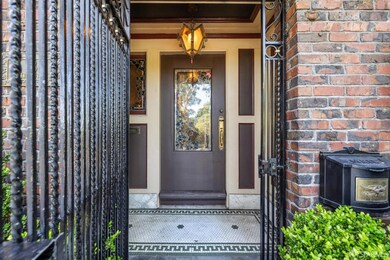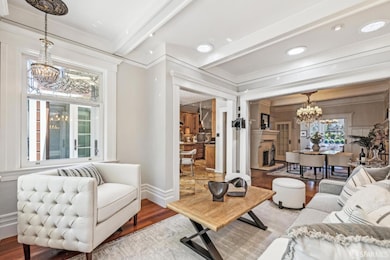
Estimated payment $18,330/month
Highlights
- Wine Cellar
- 3-minute walk to Duboce And Noe
- Maid or Guest Quarters
- McKinley Elementary School Rated A
- Built-In Refrigerator
- 4-minute walk to Duboce Park
About This Home
Huge Price Reduction!! Stunningly Beautiful Edwardian, this classic home meticulously renovated over time, has 3 levels of light filled living and entertaining space. Classic Floorplan, Gourmet kitchen, Chef's professional stove, Xtra large refrig, top of line Hasaki new ice maker. Main level has lrg lvg room w exquisite custom marble fireplace, FDR w white stone custom fireplace plus family room, b'fast area & floor to ceiling glass powder rm all leads to delightful garden w/beautiful trellis w/outdoor fireplace& gas firepit. Upper level has primary br w 2 walk in closets, opening to lovely veranda w custom iron railings & slate tile. Large bath has double sinks lrg shower w window and heat lamps; generous 2nd sunlit br, leads to 4th floor attic space lrg & hi enough to stand, lots of storage. Lwr level has 1 master suite, dressing area & full bath w heat lamps, 4th bedroom/media rm has interior access to huge garage w lrg wine cellar/game rm, 2 car tndm parking. Custom lead glass windows throughout, antique & alabaster light fixtures from Italy throughout. The facade is a true showcase of craftsmanship & elegance featuring intricate details brought to life w gold leaf & a refined color palette. Spectacular property! First sale in 30 years!
Home Details
Home Type
- Single Family
Est. Annual Taxes
- $9,234
Year Built
- Built in 1904 | Remodeled
Lot Details
- 2,247 Sq Ft Lot
- East Facing Home
Home Design
- Edwardian Architecture
- Concrete Foundation
Interior Spaces
- 2,744 Sq Ft Home
- Skylights
- Wood Burning Fireplace
- Raised Hearth
- Stone Fireplace
- Awning
- Formal Entry
- Wine Cellar
- Family Room
- Living Room with Fireplace
- Dining Room with Fireplace
- 3 Fireplaces
- Formal Dining Room
- Bonus Room
- Game Room
- Storage Room
- Basement Fills Entire Space Under The House
Kitchen
- Breakfast Area or Nook
- Built-In Gas Oven
- Built-In Gas Range
- Range Hood
- Microwave
- Built-In Refrigerator
- Ice Maker
- Dishwasher
- Wine Refrigerator
- Marble Countertops
- Disposal
Flooring
- Wood
- Carpet
- Tile
Bedrooms and Bathrooms
- Primary Bedroom Upstairs
- Studio bedroom
- Walk-In Closet
- Maid or Guest Quarters
- Dual Vanity Sinks in Primary Bathroom
- Secondary Bathroom Jetted Tub
- Hydromassage or Jetted Bathtub
- Bathtub with Shower
- Closet In Bathroom
Laundry
- Dryer
- Washer
Parking
- 3 Car Garage
- Tandem Garage
- Garage Door Opener
Outdoor Features
- Balcony
- Outdoor Fireplace
- Fire Pit
Utilities
- Central Air
- Gas Water Heater
Listing and Financial Details
- Assessor Parcel Number 2611-011
Map
Home Values in the Area
Average Home Value in this Area
Tax History
| Year | Tax Paid | Tax Assessment Tax Assessment Total Assessment is a certain percentage of the fair market value that is determined by local assessors to be the total taxable value of land and additions on the property. | Land | Improvement |
|---|---|---|---|---|
| 2025 | $9,234 | $742,404 | $503,901 | $238,503 |
| 2024 | $9,234 | $727,848 | $494,021 | $233,827 |
| 2023 | $9,087 | $713,578 | $484,335 | $229,243 |
| 2022 | $8,903 | $699,588 | $474,839 | $224,749 |
| 2021 | $8,741 | $685,872 | $465,529 | $220,343 |
| 2020 | $8,792 | $678,840 | $460,756 | $218,084 |
| 2019 | $8,492 | $665,530 | $451,722 | $213,808 |
| 2018 | $8,205 | $652,481 | $442,865 | $209,616 |
| 2017 | $7,809 | $639,688 | $434,182 | $205,506 |
| 2016 | $7,665 | $627,146 | $425,669 | $201,477 |
| 2015 | $7,568 | $617,727 | $419,276 | $198,451 |
| 2014 | $7,368 | $605,627 | $411,063 | $194,564 |
Property History
| Date | Event | Price | Change | Sq Ft Price |
|---|---|---|---|---|
| 07/30/2025 07/30/25 | Price Changed | $3,229,000 | -4.9% | $1,177 / Sq Ft |
| 05/28/2025 05/28/25 | For Sale | $3,395,000 | -- | $1,237 / Sq Ft |
Purchase History
| Date | Type | Sale Price | Title Company |
|---|---|---|---|
| Interfamily Deed Transfer | -- | Fidelity National Title Co | |
| Grant Deed | $601,120 | Fidelity National Title Co |
Mortgage History
| Date | Status | Loan Amount | Loan Type |
|---|---|---|---|
| Open | $300,000 | New Conventional | |
| Closed | $180,000 | New Conventional | |
| Closed | $500,000 | Credit Line Revolving | |
| Open | $841,858 | New Conventional | |
| Closed | $945,000 | Unknown | |
| Closed | $275,000 | Unknown | |
| Closed | $135,000 | Credit Line Revolving | |
| Closed | $945,000 | New Conventional | |
| Closed | $100,000 | Credit Line Revolving | |
| Closed | $590,000 | Unknown | |
| Closed | $490,000 | Unknown | |
| Closed | $200,000 | Credit Line Revolving | |
| Closed | $462,000 | Unknown | |
| Closed | $353,600 | No Value Available | |
| Closed | $37,500 | No Value Available |
Similar Homes in San Francisco, CA
Source: San Francisco Association of REALTORS® MLS
MLS Number: 425042648
APN: 2611-011
- 140 Divisadero St Unit 5
- 863 Haight St Unit 5
- 242 Divisadero St
- 62 Walter St
- 230 Castro St
- 215 Roosevelt Way
- 67 Walter St
- 226 Roosevelt Way Unit A
- 12 Beaver St
- 2152 15th St
- 2260 Market St
- 2256 Market St
- 793 Page St
- 102 Baker St
- 102 Baker St Unit A
- 102 Baker St Unit B
- 102 Baker St Unit PH
- 196 States St
- 69 Belcher St
- 1524 1528 Haight St
- 2175 Market St
- 1315 Waller St
- 8 Buchanan St Unit 601
- 210 Corbett Ave
- 200 Buchanan St
- 220 Downey St
- 4639 18th St Unit ID1259134P
- 1844 Market St
- 780 Hayes St Unit 102
- 69 Uranus Terrace
- 168 Belvedere St Unit C
- 429 14th St Unit FL3-ID1621
- 325 Octavia St
- 1600 15th St
- 55 Page St Unit 711
- 1603 15th St Unit 701
- 1600 15th St Unit FL4-ID354762P
- 157 Villa Terrace
- 1825 Mission St
- 3764 20th St Unit 3764 20th St.
