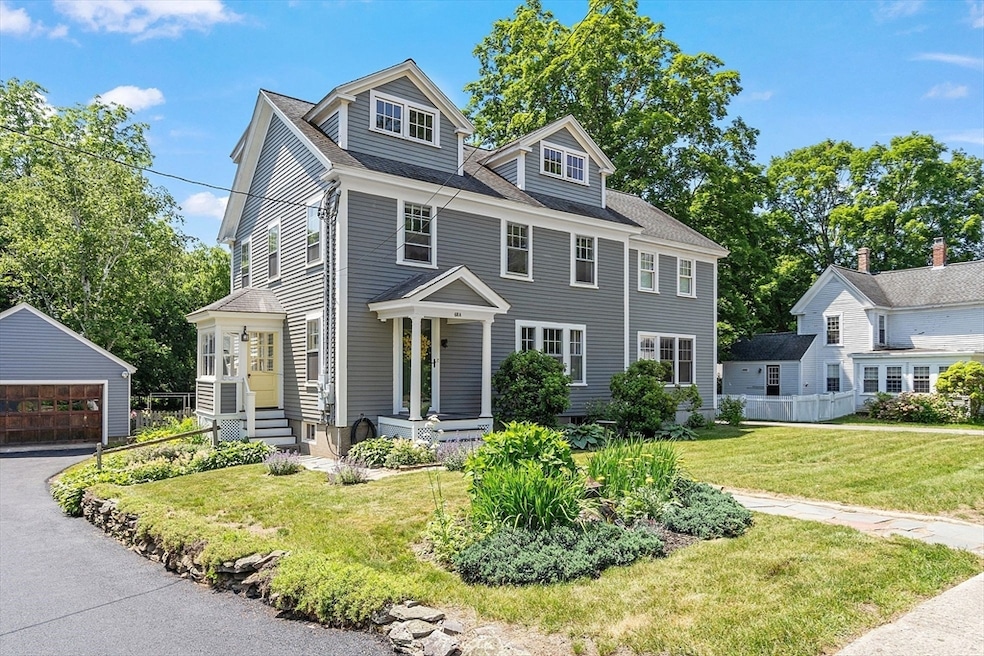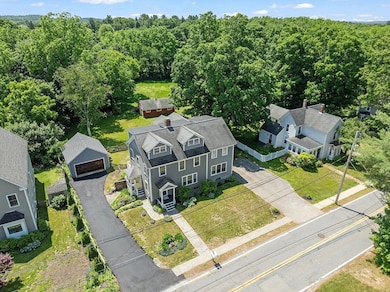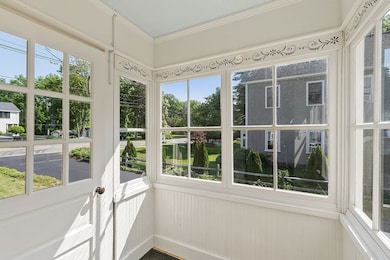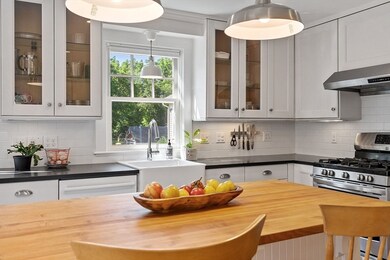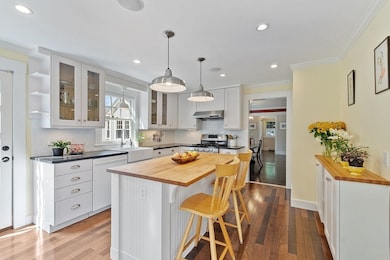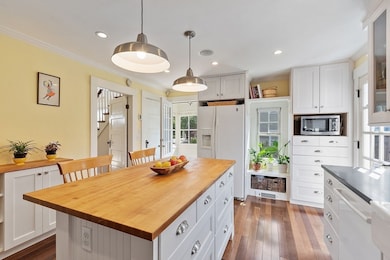
68 Champney St Groton, MA 01450
Estimated payment $7,459/month
Highlights
- Hot Property
- Golf Course Community
- Barn or Stable
- Groton Dunstable Regional High School Rated A
- Community Stables
- 2-minute walk to Groton Gold Star Park
About This Home
Location, Location, Location! Convenient to downtown on a quiet side street. This home has everything you could need! There have been many updates over the years in this home with an addition in 2008 and an in-law/legal 2 family unit added in 2011. All in the heart of Groton.The property includes a two-stall barn equipped with separate feed and storage areas, a tack room, a grooming area, and a fenced paddock. Don't have or want horses? No problem. This makes an excellent area for all kinds of activities with water and electricity. There is plenty of parking with a driveway on each side and a 2 car garage with an EV charger, The updated kitchen is sunlit with direct access to the back deck with gorgeous green views. The main house has hardwood floors throughout and a stunning new primary bathroom with smart lights for a spa-like experience. The rail trail, primary schools, shops, restaurants, conservation trails, and community center all have sidewalks from this house. Come on home!
Open House Schedule
-
Sunday, June 22, 202512:00 to 2:00 pm6/22/2025 12:00:00 PM +00:006/22/2025 2:00:00 PM +00:00Add to Calendar
Home Details
Home Type
- Single Family
Est. Annual Taxes
- $12,627
Year Built
- Built in 1920 | Remodeled
Lot Details
- 1.04 Acre Lot
- Near Conservation Area
- Gentle Sloping Lot
- Cleared Lot
- Fruit Trees
- Property is zoned RA
Parking
- 2 Car Detached Garage
- Driveway
- Open Parking
- Off-Street Parking
Home Design
- Colonial Architecture
- Frame Construction
- Shingle Roof
- Concrete Perimeter Foundation
Interior Spaces
- Crown Molding
- Ceiling Fan
- Recessed Lighting
- Decorative Lighting
- Light Fixtures
- Living Room with Fireplace
- Combination Dining and Living Room
- Bonus Room
- Attic Access Panel
Kitchen
- Kitchen Island
- Solid Surface Countertops
Flooring
- Wood
- Wall to Wall Carpet
- Ceramic Tile
Bedrooms and Bathrooms
- 4 Bedrooms
- Primary bedroom located on second floor
- Custom Closet System
- Walk-In Closet
- Separate Shower
Laundry
- Laundry on upper level
- Electric Dryer Hookup
Partially Finished Basement
- Basement Fills Entire Space Under The House
- Exterior Basement Entry
Outdoor Features
- Balcony
- Deck
- Porch
Additional Homes
- Accessory Dwelling Unit (ADU)
Location
- Property is near public transit
- Property is near schools
Schools
- Florence Roche Elementary School
- GDMS Middle School
- GDHS High School
Horse Facilities and Amenities
- Horses Allowed On Property
- Paddocks
- Barn or Stable
Utilities
- Window Unit Cooling System
- Central Heating and Cooling System
- 1 Cooling Zone
- 7 Heating Zones
- Baseboard Heating
- High Speed Internet
Listing and Financial Details
- Assessor Parcel Number 4303665
Community Details
Overview
- No Home Owners Association
Amenities
- Medical Services
- Shops
Recreation
- Golf Course Community
- Tennis Courts
- Community Pool
- Park
- Community Stables
- Jogging Path
- Bike Trail
Map
Home Values in the Area
Average Home Value in this Area
Tax History
| Year | Tax Paid | Tax Assessment Tax Assessment Total Assessment is a certain percentage of the fair market value that is determined by local assessors to be the total taxable value of land and additions on the property. | Land | Improvement |
|---|---|---|---|---|
| 2025 | $12,627 | $828,000 | $272,700 | $555,300 |
| 2024 | $12,495 | $828,000 | $272,700 | $555,300 |
| 2023 | $11,896 | $760,600 | $268,400 | $492,200 |
| 2022 | $10,974 | $638,400 | $250,100 | $388,300 |
| 2021 | $9,900 | $562,500 | $219,500 | $343,000 |
| 2020 | $9,349 | $537,900 | $224,700 | $313,200 |
| 2019 | $9,113 | $503,200 | $224,700 | $278,500 |
| 2018 | $9,468 | $507,100 | $224,700 | $282,400 |
| 2017 | $9,260 | $507,100 | $224,700 | $282,400 |
| 2016 | $8,868 | $472,200 | $198,700 | $273,500 |
| 2015 | $8,627 | $472,200 | $198,700 | $273,500 |
Property History
| Date | Event | Price | Change | Sq Ft Price |
|---|---|---|---|---|
| 06/18/2025 06/18/25 | For Sale | $1,150,000 | -- | $330 / Sq Ft |
Purchase History
| Date | Type | Sale Price | Title Company |
|---|---|---|---|
| Deed | $450,000 | -- |
Mortgage History
| Date | Status | Loan Amount | Loan Type |
|---|---|---|---|
| Open | $200,000 | Credit Line Revolving | |
| Closed | $273,000 | Stand Alone Refi Refinance Of Original Loan | |
| Closed | $58,000 | No Value Available | |
| Closed | $256,000 | No Value Available | |
| Closed | $50,000 | No Value Available | |
| Closed | $250,000 | Purchase Money Mortgage | |
| Previous Owner | $309,000 | No Value Available |
Similar Homes in the area
Source: MLS Property Information Network (MLS PIN)
MLS Number: 73392829
APN: GROT-000111-000006
- Lot 2 Hayes Woods Ln
- Lot 8A Hayes Woods Ln
- 279 Main St
- 247 Main St
- 42 Willowdale Rd
- 228 Main St
- 111 Farmers Row
- 62 Gratuity Rd
- 20 Sand Hill Rd
- 193 Chicopee Row
- 39 Lovers Ln
- 45 A Legacy Ln Unit 45A
- 38 B Legacy Ln
- 38A Legacy Ln
- 29 B Legacy Ln Unit 29B
- 20 A Legacy Ln Unit 20A
- 20 B Legacy Ln
- 256 Lowell Rd
- 29 Legacy Ln Unit A
- 45 Legacy Ln Unit B
