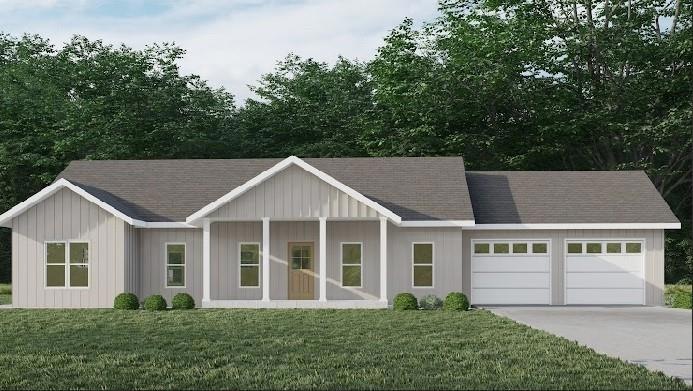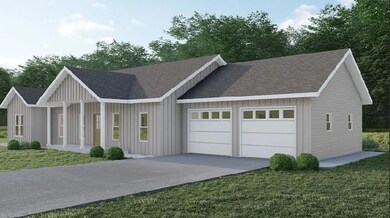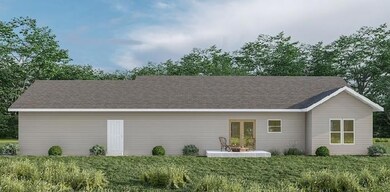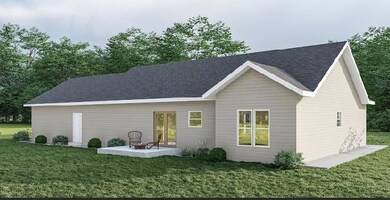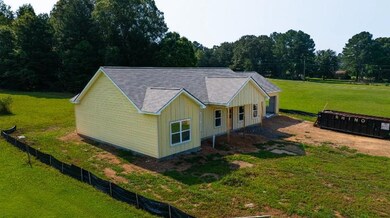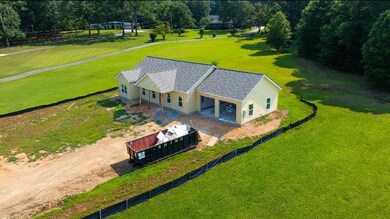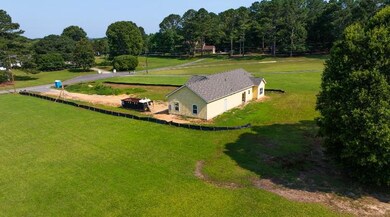Located just minutes from schools, shopping, dining, Polk Medical Center, and with easy access to Highway 27 and 278, this beautiful new construction home offers luxury living in a peaceful cul-de-sac setting with a rural feel.
Step inside to discover high-end finishes throughout, including a dramatic 12-foot vaulted ceiling with a floor-to-ceiling custom fireplace, 9-foot ceilings throughout the rest of the home and custom real wood cabinetry paired with elegant quartz countertops. The open-concept floor plan is perfect for both daily living and entertaining, with the master suite thoughtfully positioned opposite the secondary bedrooms for added privacy.
Luxury Vinyl flooring throughout including in the master, with tile floors in bathrooms and tiled showers. The spa-like master bathroom features a free-standing tub, glass-enclosed tile shower, and a spacious walk-in closet. The chef’s kitchen is fully equipped with stainless steel appliances, 6-foot island, soft-close cabinets, tile backsplash, and a kitchen sink window offering a stunning view of the wooded backyard.
Enjoy meals or entertain in style with double mahogany doors that open from the dining area to the serene forest view. With a nearly 200-foot setback from the street, the expansive front yard and long driveway create a grand first impression. The back of the property has an almost 500-foot x 12-foot-wide strip ready for any of your outdoor adventures, hiking trail, ATV trail or just enjoying the view! An oversized garage offering 24 ft x 24 ft of space and 9-foot ceilings also offers room to store your off-road vehicles.
This home qualifies for USDA, FHA, and VA financing with ZERO MONEY DOWN or down payment assistance options for qualified buyers. $500 incentive toward closing costs with preferred lender. Seller is contributing up to $1,000 towards a home warranty and also providing a transferable termite warranty.
Completion is scheduled for August 2025—perfect timing to settle in before the school year begins. Don’t miss this rare opportunity to own a luxury home on acreage in a quiet, convenient location!

