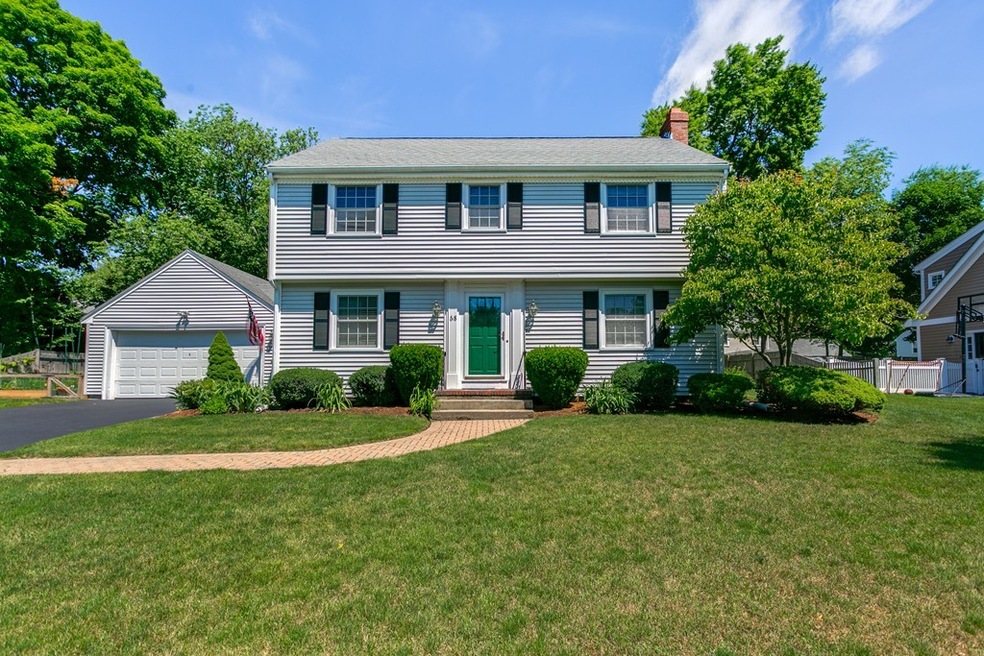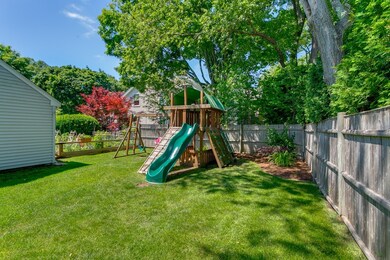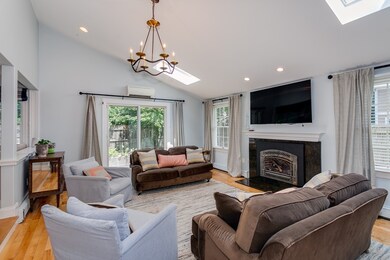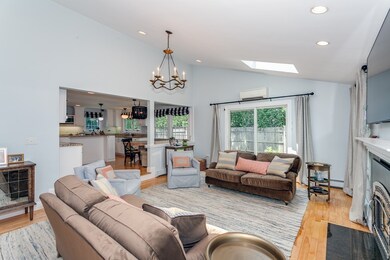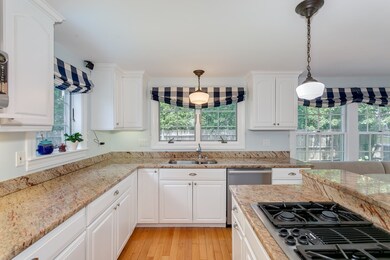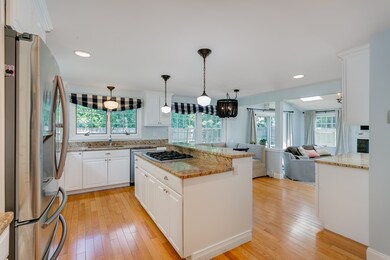
68 Chesterton Rd Wellesley Hills, MA 02481
Fells NeighborhoodEstimated Value: $1,771,000 - $2,421,000
Highlights
- Landscaped Professionally
- Wood Flooring
- Patio
- Katharine Lee Bates Elementary School Rated A
- Attic
- Security Service
About This Home
As of November 2018Beautifully updated family home in coveted Bates school neighborhood. Open floor plan includes a sunfilled eat-in-kitchen with center island, granite counters & stainless steel appliances, adjoins a spacious family room with gas fireplace, cathedral ceiling and doors to a private backyard. Formal living room with fireplace and dining room with built in china cabinet. There are 4 generous bedrooms including a master bedroom suite with full bath. Finished lower level play room and exercise area. Walk up 3rd floor bonus room. Lovely gardens and patio area for entertaining.
Last Listed By
Kathryn Alphas Richlen
Coldwell Banker Realty - Weston License #449528343 Listed on: 09/05/2018

Home Details
Home Type
- Single Family
Est. Annual Taxes
- $17,075
Year Built
- Built in 1950
Lot Details
- Year Round Access
- Landscaped Professionally
- Sprinkler System
- Garden
- Property is zoned SR10
Parking
- 2 Car Garage
Interior Spaces
- Decorative Lighting
- Attic
- Basement
Kitchen
- Built-In Oven
- Built-In Range
- Freezer
- Dishwasher
Flooring
- Wood
- Wall to Wall Carpet
- Tile
Outdoor Features
- Patio
- Rain Gutters
Utilities
- Central Air
- Cooling System Mounted In Outer Wall Opening
- Hot Water Baseboard Heater
- Heating System Uses Gas
- Radiant Heating System
- Water Holding Tank
- Natural Gas Water Heater
- Cable TV Available
Community Details
- Security Service
Listing and Financial Details
- Assessor Parcel Number M:168 R:019 S:
Ownership History
Purchase Details
Home Financials for this Owner
Home Financials are based on the most recent Mortgage that was taken out on this home.Purchase Details
Home Financials for this Owner
Home Financials are based on the most recent Mortgage that was taken out on this home.Purchase Details
Home Financials for this Owner
Home Financials are based on the most recent Mortgage that was taken out on this home.Purchase Details
Purchase Details
Purchase Details
Similar Homes in Wellesley Hills, MA
Home Values in the Area
Average Home Value in this Area
Purchase History
| Date | Buyer | Sale Price | Title Company |
|---|---|---|---|
| Carroll Brett J | $1,330,000 | -- | |
| Hupp Justin G | $1,300,000 | -- | |
| Demeo Daniel M | $1,150,000 | -- | |
| Nadeau Stephen R | $458,500 | -- | |
| Austin Carol E | $439,000 | -- | |
| Mcclurg Michael W | $385,000 | -- |
Mortgage History
| Date | Status | Borrower | Loan Amount |
|---|---|---|---|
| Open | Carroll Brett J | $300,000 | |
| Open | Carroll Brett J | $1,062,000 | |
| Closed | Carroll Brett J | $1,064,000 | |
| Previous Owner | Hupp Justin G | $961,000 | |
| Previous Owner | Hupp Justin G | $1,000,000 | |
| Previous Owner | Hupp Natacha M | $124,875 | |
| Previous Owner | Demeo Daniel M | $250,000 | |
| Previous Owner | Demeo Daniel M | $260,000 | |
| Previous Owner | Mcclurg Michael W | $267,000 | |
| Previous Owner | Demeo Daniel M | $270,000 | |
| Previous Owner | Demeo Daniel M | $270,000 | |
| Previous Owner | Nadeau Stephen R | $990,000 | |
| Previous Owner | Nadeau Anne E | $200,000 | |
| Previous Owner | Nadeau Anne E | $550,000 | |
| Previous Owner | Mcclurg Michael W | $110,000 |
Property History
| Date | Event | Price | Change | Sq Ft Price |
|---|---|---|---|---|
| 11/29/2018 11/29/18 | Sold | $1,330,000 | -3.3% | $464 / Sq Ft |
| 10/04/2018 10/04/18 | Pending | -- | -- | -- |
| 09/28/2018 09/28/18 | Price Changed | $1,375,000 | -1.7% | $479 / Sq Ft |
| 09/20/2018 09/20/18 | Price Changed | $1,399,000 | -1.8% | $488 / Sq Ft |
| 09/05/2018 09/05/18 | For Sale | $1,425,000 | +9.6% | $497 / Sq Ft |
| 06/27/2014 06/27/14 | Sold | $1,300,000 | 0.0% | $453 / Sq Ft |
| 05/20/2014 05/20/14 | Pending | -- | -- | -- |
| 04/29/2014 04/29/14 | Off Market | $1,300,000 | -- | -- |
| 04/18/2014 04/18/14 | For Sale | $1,299,000 | -- | $453 / Sq Ft |
Tax History Compared to Growth
Tax History
| Year | Tax Paid | Tax Assessment Tax Assessment Total Assessment is a certain percentage of the fair market value that is determined by local assessors to be the total taxable value of land and additions on the property. | Land | Improvement |
|---|---|---|---|---|
| 2025 | $17,075 | $1,661,000 | $1,035,000 | $626,000 |
| 2024 | $15,605 | $1,499,000 | $900,000 | $599,000 |
| 2023 | $14,954 | $1,306,000 | $764,000 | $542,000 |
| 2022 | $14,133 | $1,210,000 | $655,000 | $555,000 |
| 2021 | $14,218 | $1,210,000 | $655,000 | $555,000 |
| 2020 | $13,988 | $1,210,000 | $655,000 | $555,000 |
| 2019 | $13,456 | $1,163,000 | $655,000 | $508,000 |
| 2018 | $13,504 | $1,130,000 | $649,000 | $481,000 |
| 2017 | $13,323 | $1,130,000 | $649,000 | $481,000 |
| 2016 | $13,048 | $1,103,000 | $638,000 | $465,000 |
| 2015 | $12,704 | $1,099,000 | $638,000 | $461,000 |
Agents Affiliated with this Home
-

Seller's Agent in 2018
Kathryn Alphas Richlen
Coldwell Banker Realty - Weston
(508) 310-3977
-
Jane Meterparel and Brian Marvelley
J
Buyer's Agent in 2018
Jane Meterparel and Brian Marvelley
Churchill Properties
(781) 237-3341
15 Total Sales
-
Ben Demeo

Seller's Agent in 2014
Ben Demeo
Afonso Real Estate
(508) 400-1091
21 Total Sales
-
Betsy Kessler

Buyer's Agent in 2014
Betsy Kessler
Rutledge Properties
(617) 306-6884
5 in this area
84 Total Sales
Map
Source: MLS Property Information Network (MLS PIN)
MLS Number: 72388414
APN: WELL-000168-000019
- 68 Chesterton Rd
- 35 Oxford Rd
- 72 Chesterton Rd
- 64 Chesterton Rd
- 39 Oxford Rd
- 69 Chesterton Rd
- 31 Oxford Rd
- 65 Chesterton Rd
- 73 Chesterton Rd
- 60 Chesterton Rd
- 76 Chesterton Rd
- 61 Chesterton Rd
- 43 Oxford Rd
- 27 Oxford Rd
- 34 Richland Rd
- 34 Oxford Rd
- 38 Oxford Rd
- 38 Richland Rd
- 30 Richland Rd
- 28 Oxford Rd
