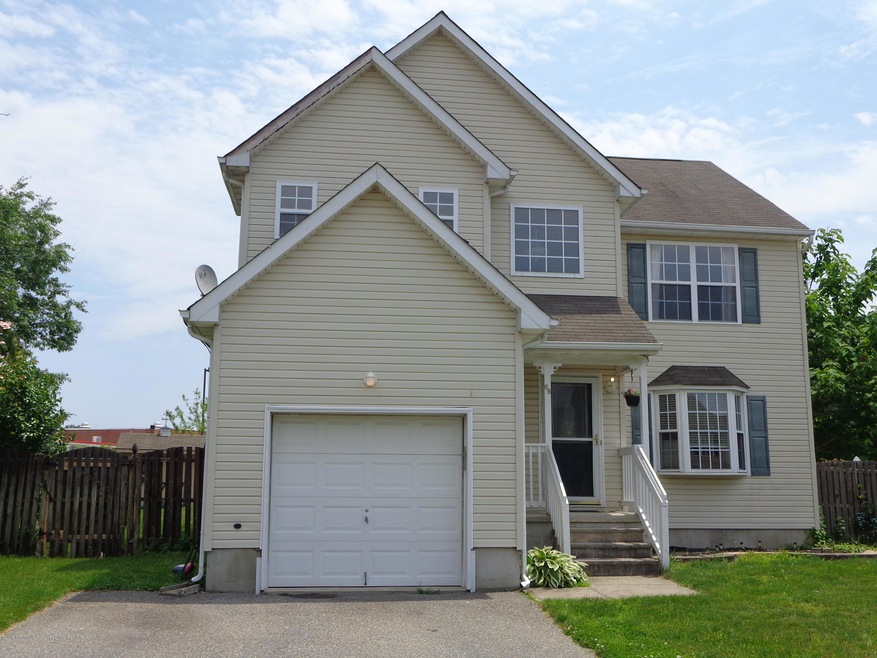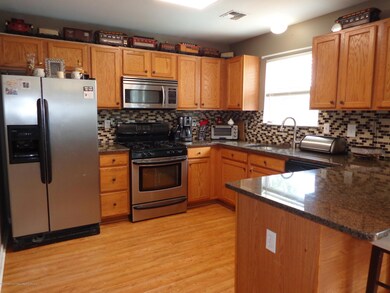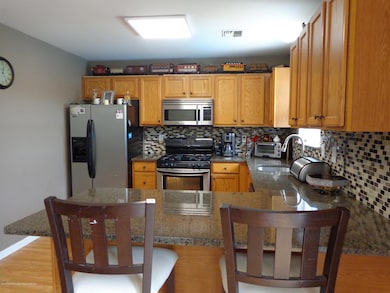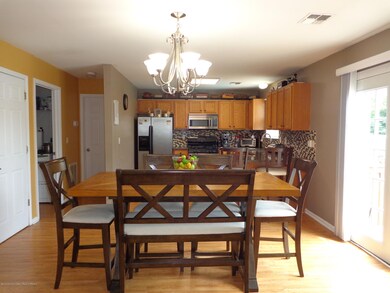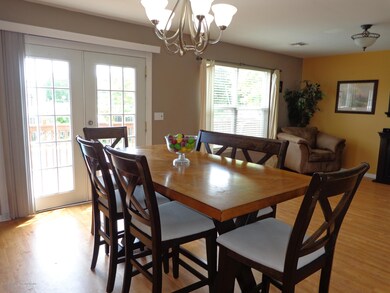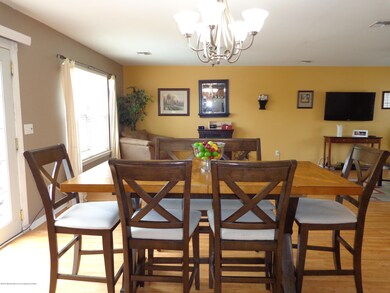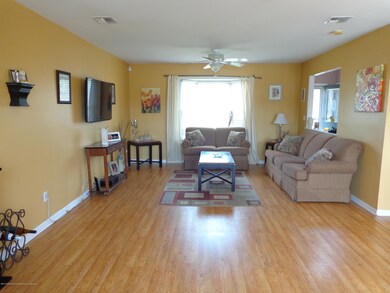
68 Dolphin Cir E Bayville, NJ 08721
Estimated Value: $499,000 - $541,000
Highlights
- In Ground Pool
- Colonial Architecture
- Wood Flooring
- New Kitchen
- Deck
- Attic
About This Home
As of August 2018Lowest priced 4 bedroom, 2 bath home with full finished basement, garage and in-ground pool in Bayville! Located in desirable Foxmoor Estates, a great family friendly neighborhood with curbs and sidewalks. Community is close to Route 9 shopping, restaurants and the GSP and boasts a great school system within walking distance. Open concept floor plan starts with large living room flowing to dining area with sliders leading to your backyard paradise. Kitchen is updated with granite counters, chic tile backsplash and stainless steel appliances. Second floor has 3 nicely sized bedrooms, in addition to the dreamy master bedroom suite with 2 closets, 1 walk-in and master bath with tub and shower. Full finished basement makes a great family room! Fenced backyard with in-ground pool and shed.
Last Agent to Sell the Property
Rosemary Urso
C21/ Action Plus Realty Listed on: 05/18/2018
Home Details
Home Type
- Single Family
Est. Annual Taxes
- $5,755
Year Built
- Built in 2001
Lot Details
- Lot Dimensions are 65 x 110
- Fenced
HOA Fees
- $10 Monthly HOA Fees
Parking
- 1 Car Direct Access Garage
- Driveway
Home Design
- Colonial Architecture
- Shingle Roof
- Vinyl Siding
Interior Spaces
- 1,817 Sq Ft Home
- 2-Story Property
- Ceiling height of 9 feet on the main level
- Sliding Doors
- Family Room Downstairs
- Living Room
- Dining Room
- Finished Basement
- Basement Fills Entire Space Under The House
- Attic
Kitchen
- New Kitchen
- Breakfast Bar
- Gas Cooktop
- Stove
- Microwave
- Dishwasher
- Granite Countertops
Flooring
- Wood
- Wall to Wall Carpet
Bedrooms and Bathrooms
- 4 Bedrooms
- Primary bedroom located on second floor
- Walk-In Closet
- Primary Bathroom is a Full Bathroom
- Dual Vanity Sinks in Primary Bathroom
- Primary Bathroom Bathtub Only
- Primary Bathroom includes a Walk-In Shower
Laundry
- Laundry Room
- Dryer
- Washer
Pool
- In Ground Pool
- Fence Around Pool
Outdoor Features
- Deck
- Shed
- Storage Shed
- Porch
Schools
- Clara B. Worth Elementary School
- Central Reg Middle School
- Central Regional High School
Utilities
- Forced Air Heating and Cooling System
- Heating System Uses Natural Gas
- Natural Gas Water Heater
Community Details
- Foxmoor Vlg Subdivision
Listing and Financial Details
- Assessor Parcel Number 06-00973-05-00012
Ownership History
Purchase Details
Home Financials for this Owner
Home Financials are based on the most recent Mortgage that was taken out on this home.Purchase Details
Home Financials for this Owner
Home Financials are based on the most recent Mortgage that was taken out on this home.Purchase Details
Home Financials for this Owner
Home Financials are based on the most recent Mortgage that was taken out on this home.Purchase Details
Home Financials for this Owner
Home Financials are based on the most recent Mortgage that was taken out on this home.Similar Homes in the area
Home Values in the Area
Average Home Value in this Area
Purchase History
| Date | Buyer | Sale Price | Title Company |
|---|---|---|---|
| Witte Jason | $307,000 | None Available | |
| Courtney Shari L | -- | All Ahead Title Aency | |
| Courtney Eric A | $362,500 | First American Title Ins Co | |
| National Residential Nominee Svcs Inc | $362,500 | None Available |
Mortgage History
| Date | Status | Borrower | Loan Amount |
|---|---|---|---|
| Open | Witte Jason S | $15,020 | |
| Closed | Witte Jason S | $11,706 | |
| Closed | Witte Jason S | $13,694 | |
| Closed | Witte Jason S | $11,943 | |
| Closed | Witte Jason S | $10,311 | |
| Open | Witte Jason | $301,439 | |
| Previous Owner | Courtney Shari L | $255,138 | |
| Previous Owner | Courtney Erick A | $30,000 | |
| Previous Owner | Courtney Shari L | $252,000 | |
| Previous Owner | Courtney Eric A | $122,000 | |
| Previous Owner | Courtney Eric A | $195,000 | |
| Previous Owner | White Jason | $35,000 |
Property History
| Date | Event | Price | Change | Sq Ft Price |
|---|---|---|---|---|
| 08/01/2018 08/01/18 | Sold | $307,000 | -- | $169 / Sq Ft |
Tax History Compared to Growth
Tax History
| Year | Tax Paid | Tax Assessment Tax Assessment Total Assessment is a certain percentage of the fair market value that is determined by local assessors to be the total taxable value of land and additions on the property. | Land | Improvement |
|---|---|---|---|---|
| 2024 | $6,419 | $276,700 | $69,200 | $207,500 |
| 2023 | $6,300 | $276,700 | $69,200 | $207,500 |
| 2022 | $6,300 | $276,700 | $69,200 | $207,500 |
| 2021 | $6,168 | $276,700 | $69,200 | $207,500 |
| 2020 | $6,168 | $276,700 | $69,200 | $207,500 |
| 2019 | $5,996 | $276,700 | $69,200 | $207,500 |
| 2018 | $5,977 | $276,700 | $69,200 | $207,500 |
| 2017 | $5,755 | $276,700 | $69,200 | $207,500 |
| 2016 | $5,725 | $276,700 | $69,200 | $207,500 |
| 2015 | $5,567 | $276,700 | $69,200 | $207,500 |
| 2014 | $5,409 | $276,700 | $69,200 | $207,500 |
Agents Affiliated with this Home
-
R
Seller's Agent in 2018
Rosemary Urso
C21/ Action Plus Realty
-
Cessna Statt

Buyer's Agent in 2018
Cessna Statt
RE/MAX
(609) 276-3135
28 in this area
112 Total Sales
Map
Source: MOREMLS (Monmouth Ocean Regional REALTORS®)
MLS Number: 21819486
APN: 06-00973-05-00012
- 0 Fremont Unit NJOC2033136
- 0 Fremont Unit 22510020
- 78 Dolphin Cir E
- 16 Lena Ct
- 28 Dolphin Cir W
- 18 Forest View Dr
- 830 Atlantic City Blvd
- 0 Mariciel Ave
- 0 Serpentine Dr Unit 22500910
- 759 Route 9
- 759 Atlantic City Blvd
- 175 Southern Blvd
- 1 Potters Creek Ct
- 0 Tallwood Way
- 0 Floral Ave
- 40 Butler Blvd
- 00 Nolan Ave
- 43 Brittany Dr
- 228 Elizabeth Ave
- 0 Route 9 Unit 22512260
- 68 Dolphin Cir E
- 70 Dolphin Cir E
- 66 Dolphin Cir E
- 72 Dolphin Cir E
- 64 Dolphin Cir E Unit E
- 67 Dolphin Cir E
- 74 Dolphin Cir E
- 71 Dolphin Cir E
- 62 Dolphin Cir E
- 63 Dolphin Cir E
- 0 Fremont Unit NJOC2028772
- 0 Fremont Unit 22408473
- 0 Middleway Place Unit 22228244
- 0 Middleway Place Unit NJOC2013096
- 0 Fremont Unit 22206800
- 0 Middleway Place Unit NJOC2007878
- 0 Middleway Place Unit 22205601
- 0 Middleway Place Unit 22124331
- 0 Middleway Place Unit NJOC2001362
- 0 Middleway Place Unit 22102806
