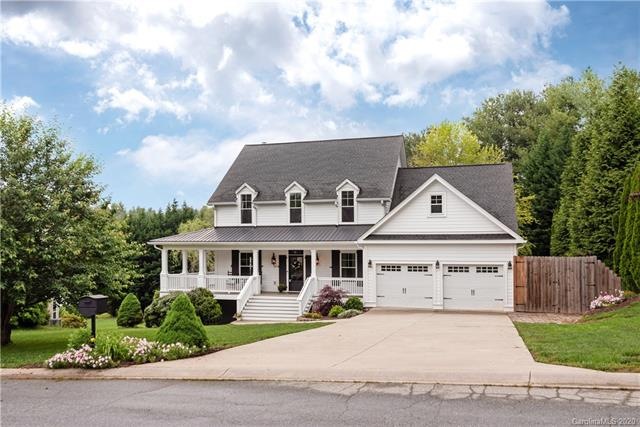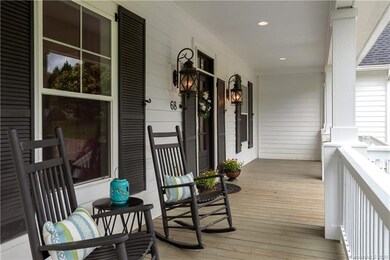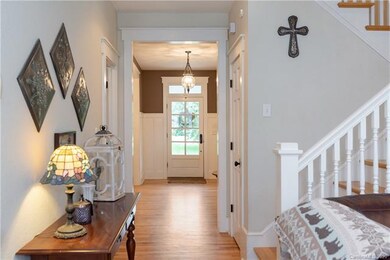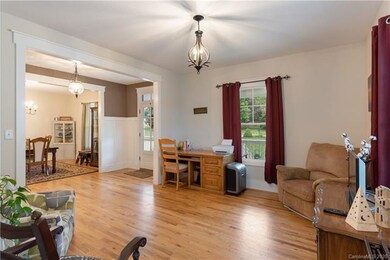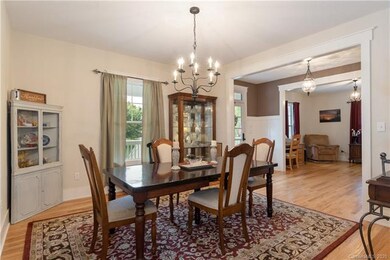
Highlights
- Open Floorplan
- Wood Flooring
- Attic
- Glen Arden Elementary School Rated A-
- Farmhouse Style Home
- Fireplace
About This Home
As of November 2024Stunning, modern farmhouse in desirable South Asheville/TC Roberson school district. Quaint wrap around porch with doggie gate overlooks large, level yard that is partially fenced in. Large windows allow ample light in each room and gleaming hardwoods throughout most of the home. Open floor plan with large, eat-in kitchen with granite counter tops, bar seating, looking out onto the family room with a cozy fireplace. Spacious master on the main with ample closet space and en suite bathroom with sexy, tiled shower. At the top of the stairs you will find a large open family room/loft flanked by 3 bedrooms, one with en suite full bath. In addition, a spacious bonus/media room currently used as a bedroom with access to walk in attic storage areas. Each bathroom has the unique touch of reclaimed furniture for the base cabinets. The lower level has outside access to a walk in, earthen basement and storage area, perfect for all the lawn tools and outdoor toys. Hurry, this won't last long!
Home Details
Home Type
- Single Family
Year Built
- Built in 2007
HOA Fees
- $26 Monthly HOA Fees
Parking
- Attached Garage
Home Design
- Farmhouse Style Home
Interior Spaces
- Open Floorplan
- Wet Bar
- Fireplace
- Insulated Windows
- Breakfast Bar
- Attic
Flooring
- Wood
- Tile
Bedrooms and Bathrooms
- Garden Bath
Additional Features
- Level Lot
- Septic Tank
Community Details
- Drakes Meadow HOA
Listing and Financial Details
- Assessor Parcel Number 9664-36-1548-00000
Ownership History
Purchase Details
Home Financials for this Owner
Home Financials are based on the most recent Mortgage that was taken out on this home.Purchase Details
Home Financials for this Owner
Home Financials are based on the most recent Mortgage that was taken out on this home.Purchase Details
Home Financials for this Owner
Home Financials are based on the most recent Mortgage that was taken out on this home.Purchase Details
Home Financials for this Owner
Home Financials are based on the most recent Mortgage that was taken out on this home.Purchase Details
Home Financials for this Owner
Home Financials are based on the most recent Mortgage that was taken out on this home.Purchase Details
Home Financials for this Owner
Home Financials are based on the most recent Mortgage that was taken out on this home.Purchase Details
Home Financials for this Owner
Home Financials are based on the most recent Mortgage that was taken out on this home.Map
Similar Homes in the area
Home Values in the Area
Average Home Value in this Area
Purchase History
| Date | Type | Sale Price | Title Company |
|---|---|---|---|
| Warranty Deed | $940,000 | None Listed On Document | |
| Warranty Deed | $820,000 | -- | |
| Warranty Deed | $553,500 | None Available | |
| Interfamily Deed Transfer | -- | None Available | |
| Interfamily Deed Transfer | -- | None Available | |
| Warranty Deed | $475,000 | None Available | |
| Warranty Deed | -- | None Available | |
| Warranty Deed | $90,000 | None Available |
Mortgage History
| Date | Status | Loan Amount | Loan Type |
|---|---|---|---|
| Open | $940,000 | New Conventional | |
| Previous Owner | $540,000 | New Conventional | |
| Previous Owner | $381,000 | New Conventional | |
| Previous Owner | $100,000 | Credit Line Revolving | |
| Previous Owner | $30,000 | Credit Line Revolving | |
| Previous Owner | $237,500 | New Conventional | |
| Previous Owner | $235,000 | Unknown | |
| Previous Owner | $482,800 | Commercial | |
| Previous Owner | $73,800 | Fannie Mae Freddie Mac |
Property History
| Date | Event | Price | Change | Sq Ft Price |
|---|---|---|---|---|
| 11/04/2024 11/04/24 | Sold | $940,000 | +1.1% | $261 / Sq Ft |
| 09/14/2024 09/14/24 | Pending | -- | -- | -- |
| 09/10/2024 09/10/24 | For Sale | $930,000 | +13.4% | $258 / Sq Ft |
| 09/16/2022 09/16/22 | Sold | $820,000 | +3.1% | $226 / Sq Ft |
| 08/16/2022 08/16/22 | For Sale | $795,000 | +43.7% | $219 / Sq Ft |
| 07/14/2020 07/14/20 | Sold | $553,150 | -2.1% | $155 / Sq Ft |
| 06/08/2020 06/08/20 | Pending | -- | -- | -- |
| 05/29/2020 05/29/20 | For Sale | $565,000 | -- | $158 / Sq Ft |
Tax History
| Year | Tax Paid | Tax Assessment Tax Assessment Total Assessment is a certain percentage of the fair market value that is determined by local assessors to be the total taxable value of land and additions on the property. | Land | Improvement |
|---|---|---|---|---|
| 2023 | $3,359 | $545,700 | $66,200 | $479,500 |
| 2022 | $3,198 | $545,700 | $0 | $0 |
| 2021 | $3,198 | $545,700 | $0 | $0 |
| 2020 | $3,374 | $535,600 | $0 | $0 |
| 2019 | $3,374 | $535,600 | $0 | $0 |
| 2018 | $3,374 | $535,600 | $0 | $0 |
| 2017 | $3,374 | $420,700 | $0 | $0 |
| 2016 | $2,924 | $420,700 | $0 | $0 |
| 2015 | $2,924 | $420,700 | $0 | $0 |
| 2014 | $2,924 | $420,700 | $0 | $0 |
Source: Canopy MLS (Canopy Realtor® Association)
MLS Number: CAR3622858
APN: 9664-36-1548-00000
- 149 Southbrook Ln
- 8 Hickory Ridge
- 75 White Pine Dr
- 34 Turnberry Dr
- 456 Mills Gap Rd
- 31 Turnberry Dr
- 99 Sequoyah Hills Dr
- 3 Brook Forest Dr
- 3 White Rock Ct
- 27 Tree Top Dr
- 35 Tree Top Dr
- 3 Concord Knoll Ln
- 99999 Concord Rd
- 5 Concord Knoll Ln
- 407 Melnick Terrace Unit 15 B
- 10 Muirfield Dr
- 5 Spring Cove Ct
- 374 Mills Gap Rd
- 17 Mayfair Place
- 15 Oak Leaf Ln
