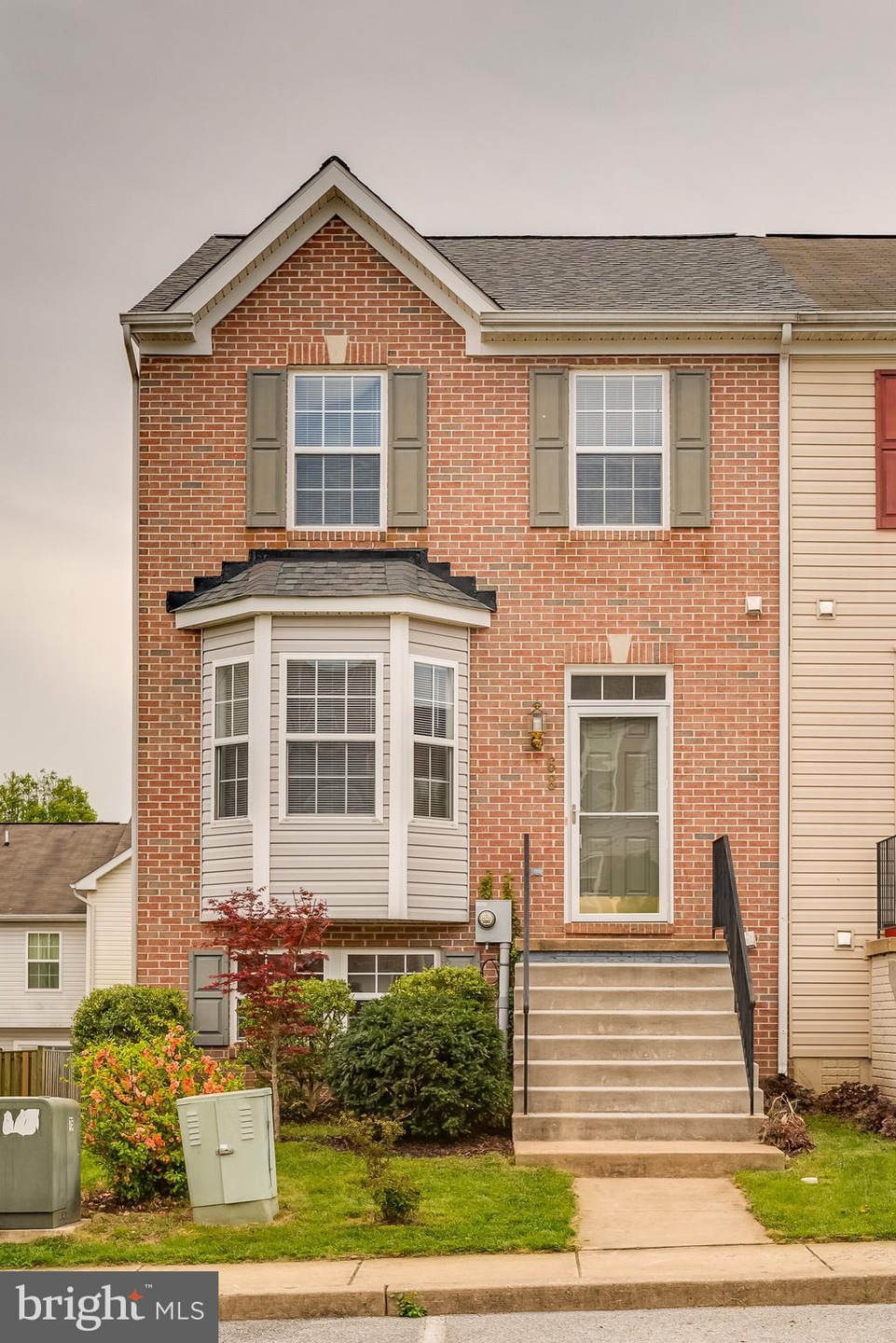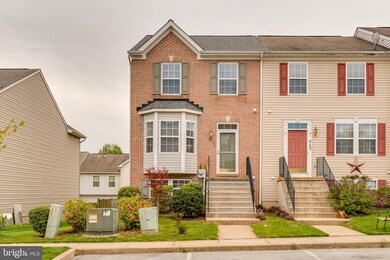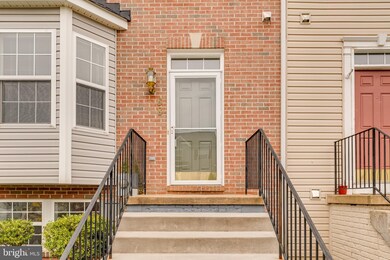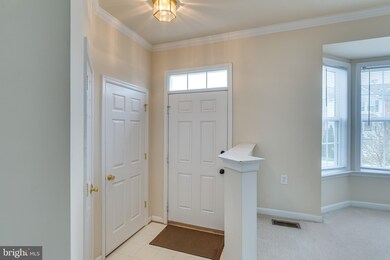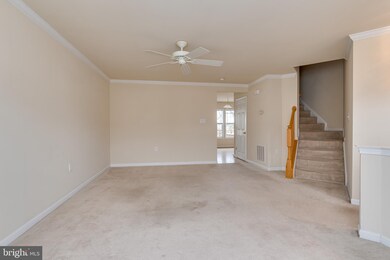
68 Dunlap Dr Charles Town, WV 25414
Highlights
- Colonial Architecture
- Recreation Room
- En-Suite Primary Bedroom
- Deck
- Living Room
- Brick Front
About This Home
As of May 2021Don’t miss this Spacious 3 bedroom, 31/2 bath End unit Townhouse in sought after County Green S/D. Main level features Lg. Living room, eat in kitchen and bonus Family room. Upper level boast spacious Owner’s suite with walk-in closet, deluxe bath consisting of soaking tub, separate shower and dual vanities. Fully finished basement has Rec. Room, Full bath, and possible 4th bedroom/office. Fenced yard for privacy and deck for entertaining or just relaxing. Great commuting location and close to dining, shopping, ect... Schedule your private showing TODAY!!!
Townhouse Details
Home Type
- Townhome
Est. Annual Taxes
- $1,288
Year Built
- Built in 2006
Lot Details
- 3,485 Sq Ft Lot
- Back Yard Fenced
HOA Fees
- $50 Monthly HOA Fees
Parking
- Parking Lot
Home Design
- Colonial Architecture
- Shingle Roof
- Vinyl Siding
- Brick Front
Interior Spaces
- 1,600 Sq Ft Home
- Property has 3 Levels
- Ceiling Fan
- Family Room
- Living Room
- Dining Room
- Recreation Room
- Basement Fills Entire Space Under The House
Kitchen
- Stove
- Dishwasher
Bedrooms and Bathrooms
- 3 Bedrooms
- En-Suite Primary Bedroom
Outdoor Features
- Deck
Utilities
- Central Air
- Heat Pump System
- Electric Water Heater
Community Details
- County Green Subdivision
Listing and Financial Details
- Tax Lot 44
- Assessor Parcel Number 039D004400000000
Ownership History
Purchase Details
Home Financials for this Owner
Home Financials are based on the most recent Mortgage that was taken out on this home.Purchase Details
Home Financials for this Owner
Home Financials are based on the most recent Mortgage that was taken out on this home.Similar Homes in Charles Town, WV
Home Values in the Area
Average Home Value in this Area
Purchase History
| Date | Type | Sale Price | Title Company |
|---|---|---|---|
| Warranty Deed | $222,000 | Expert Title Llc | |
| Deed | $220,935 | None Available |
Mortgage History
| Date | Status | Loan Amount | Loan Type |
|---|---|---|---|
| Open | $166,500 | New Conventional | |
| Previous Owner | $170,000 | New Conventional | |
| Previous Owner | $220,935 | New Conventional |
Property History
| Date | Event | Price | Change | Sq Ft Price |
|---|---|---|---|---|
| 06/24/2021 06/24/21 | Rented | $1,900 | 0.0% | -- |
| 06/11/2021 06/11/21 | For Rent | $1,900 | 0.0% | -- |
| 05/26/2021 05/26/21 | Sold | $222,000 | +1.4% | $139 / Sq Ft |
| 04/28/2021 04/28/21 | For Sale | $219,000 | -- | $137 / Sq Ft |
Tax History Compared to Growth
Tax History
| Year | Tax Paid | Tax Assessment Tax Assessment Total Assessment is a certain percentage of the fair market value that is determined by local assessors to be the total taxable value of land and additions on the property. | Land | Improvement |
|---|---|---|---|---|
| 2024 | $3,892 | $138,400 | $47,000 | $91,400 |
| 2023 | $1,944 | $138,400 | $47,000 | $91,400 |
| 2022 | $1,587 | $111,100 | $31,300 | $79,800 |
| 2021 | $1,502 | $102,800 | $31,300 | $71,500 |
| 2020 | $1,289 | $93,100 | $20,900 | $72,200 |
| 2019 | $1,316 | $94,000 | $20,900 | $73,100 |
| 2018 | $1,294 | $91,400 | $20,900 | $70,500 |
| 2017 | $1,201 | $85,300 | $20,900 | $64,400 |
| 2016 | $1,088 | $78,300 | $13,100 | $65,200 |
| 2015 | $1,014 | $72,300 | $10,400 | $61,900 |
| 2014 | $988 | $70,900 | $8,300 | $62,600 |
Agents Affiliated with this Home
-
Derek Hester

Seller's Agent in 2021
Derek Hester
RE/MAX
(304) 261-0695
32 in this area
120 Total Sales
-
Celia Lainez

Seller's Agent in 2021
Celia Lainez
Samson Properties
(304) 582-0319
21 in this area
138 Total Sales
-
datacorrect BrightMLS
d
Buyer's Agent in 2021
datacorrect BrightMLS
Non Subscribing Office
Map
Source: Bright MLS
MLS Number: WVJF142234
APN: 03-9D-00440000
- 38 Belvedere Dr
- 21 Holmes Dr
- 30 Sagewood St
- 188 Belvedere Dr
- 112 Saber Dr
- 1382 S George St
- 0 S George St Unit WVJF2015126
- 0 S George St Unit WVJF2013070
- 76 Tate Manor Dr
- 160 Bar Harbor Terrace
- 46 Bell Tower Ln
- 0 Charles Town Rd Unit WVJF2016546
- 0 Charles Town Rd Unit WVJF2015316
- 0 Brownsville Ln Unit WVJF2017258
- 140 Gumspring Dr
- 238 Gumspring Dr
- Lot #1 and PCL B Wall St
- 215 Naples Way
- 73 Belvedere Farm Ln
- 810 S George St
