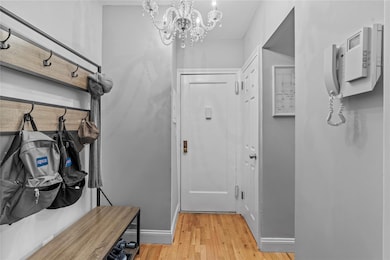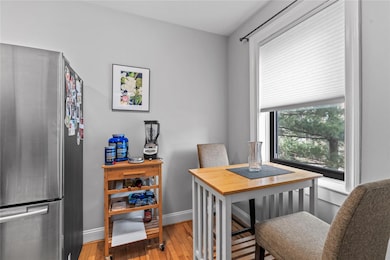68 E Hartsdale Ave, Unit 3-K Hartsdale, NY 10530
Highlights
- Property is near public transit
- Tudor Architecture
- Laundry Facilities
- Wood Flooring
- 1 Fireplace
- 1-minute walk to Bob Gold Parklet
About This Home
Commuter's dream! 10 minute walk to Hartsdale train station, 30 minutes to Grand Central. Welcome to Country Club Apartments, a pre-war building! Updated 800 square foot unit featuring an entry foyer with a coat closet, large living room with fireplace, eat-in-kitchen with stainless steel appliances, granite counter tops and backsplash, bedroom with walk-in closet and full bathroom. This unit boasts beautiful hardwood floors throughout. Enjoy many amenities, including in-building card operated laundromat, convenient garbage shoot and storage units. This building is smoke free and has a live-in super. You and your loved ones will have easy access to highways, restaurants, pharmacy, wine and liquor store, bakery, and multiple municipal spaces/lots. Relax and enjoy the peace and quiet but get to NYC in 30 minutes for work or entertainment.
Property Details
Home Type
- Co-Op
Year Built
- Built in 1930
Parking
- On-Street Parking
Home Design
- Tudor Architecture
- Brick Exterior Construction
Interior Spaces
- 800 Sq Ft Home
- Partially Furnished
- 1 Fireplace
- Wood Flooring
Kitchen
- Microwave
- Dishwasher
Bedrooms and Bathrooms
- 1 Bedroom
- 1 Full Bathroom
Location
- Property is near public transit
Schools
- Contact Agent Elementary School
- Woodlands Middle/High School
Utilities
- Cooling System Mounted To A Wall/Window
- Heating System Uses Oil
- Radiant Heating System
Community Details
Pet Policy
- No Pets Allowed
Additional Features
- Laundry Facilities
- 6-Story Property
Map
About This Building
Source: OneKey® MLS
MLS Number: 844667
- 68 E Hartsdale Ave Unit 6M
- 68 E Hartsdale Ave Unit 5E
- 68 E Hartsdale Ave Unit 4K
- 80 E Hartsdale Ave Unit 520
- 80 E Hartsdale Ave Unit 311
- 80 E Hartsdale Ave Unit 209
- 80 E Hartsdale Ave Unit 321
- 80 E Hartsdale Ave Unit 103
- 11 Columbia Ave Unit C7
- 11 Columbia Ave Unit C1
- 11 Columbia Ave Unit B6
- 11 Columbia Ave Unit A4
- 1 Columbia Ave Unit D11
- 50 E Hartsdale Ave Unit 3S
- 10 Columbia Ave
- 45 E Hartsdale Ave Unit 1G
- 100 E Hartsdale Ave Unit 2OE
- 100 E Hartsdale Ave Unit MAW
- 100 E Hartsdale Ave Unit 2KE
- 100 E Hartsdale Ave Unit 6KE
- 140 E Hartsdale Ave Unit 6L
- 250 S Central Ave Unit 5L
- 250 Central Park Ave Unit 2F
- 4 Sage Terrace
- 348 Central Park Ave Unit C22
- 11 Montrose Rd
- 1235 Post Rd
- 192 Fox Meadow Rd
- 1191 Post Rd
- 321 W Post Rd Unit B
- 55 Fieldstone Dr
- 270 Fisher Ave
- 243 W Post Rd Unit T
- 500 Central Park Ave Unit 414
- 500 Central Park Ave Unit 135
- 38 Park Rd
- 187 Fisher Ave
- 4 Browning Ln
- 121 Westmoreland Ave
- 121 Westmoreland Ave Unit 603







