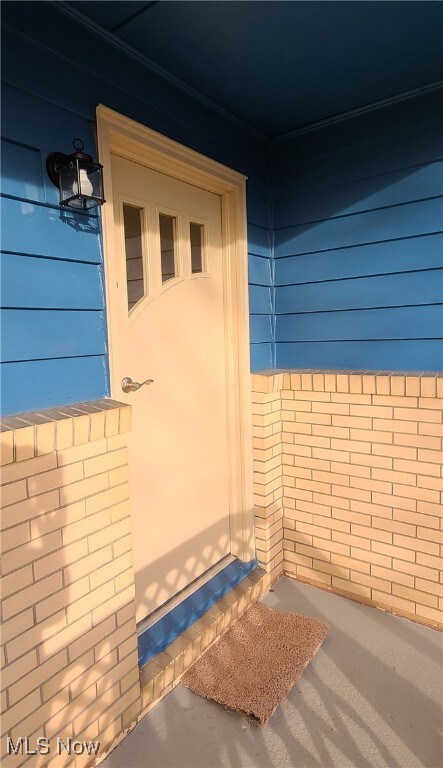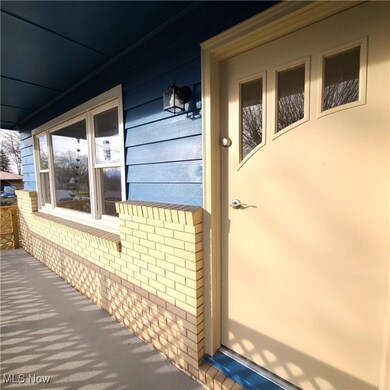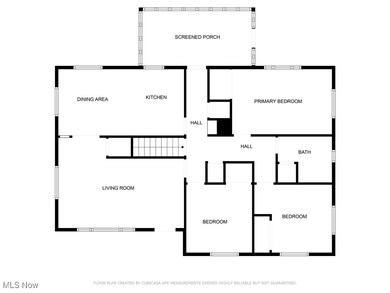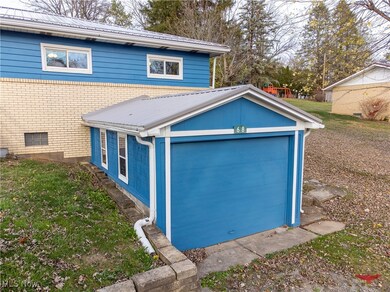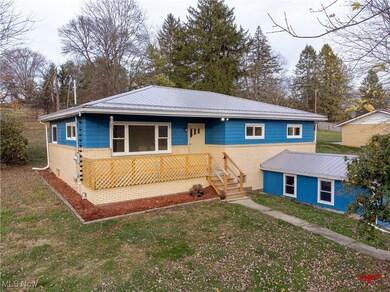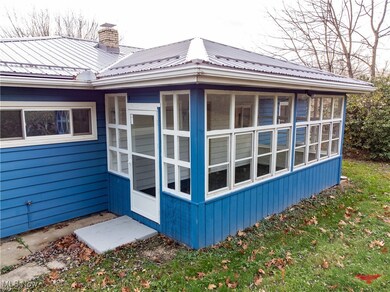
68 East Rd Toronto, OH 43964
Highlights
- No HOA
- 3 Car Attached Garage
- Forced Air Heating System
- Screened Porch
- Cooling Available
- Wood Siding
About This Home
As of January 2025Discover your dream home at 68 East Road, Toronto, Ohio! This beautifully updated ranch-style home features 3 bedrooms and 1 fully remodeled bathroom with a sleek shower enclosure. The property boasts a brand-new metal roof and downspouts, just two months old, ensuring durability for years to come. Enjoy modern comforts with a new furnace, central air conditioner/heat pump, and a 200-amp electrical service complete with an updated meter, outlets, and switches—all installed just four months ago. The kitchen shines with brand-new appliances, while new flooring and fresh paint inside and out create a clean, contemporary feel. Updated LED lighting and ceiling fans enhance energy efficiency throughout. Did I mention the 3 car integral garage and the rear sunroom with offers a lovely setting for morning coffee or evening relaxation? With a septic inspection completed by the Jefferson County Health Department in May 2024, this home is truly move-in ready. Don’t miss out on this meticulously upgraded gem!
Last Agent to Sell the Property
Sulek & Experts Real Estate Brokerage Email: jamievota@gmail.com 740-391-9069 License #2018001814 Listed on: 11/18/2024
Home Details
Home Type
- Single Family
Est. Annual Taxes
- $1,270
Year Built
- Built in 1959
Lot Details
- 0.77 Acre Lot
Parking
- 3 Car Attached Garage
- Front Facing Garage
Home Design
- Brick Exterior Construction
- Block Foundation
- Metal Roof
- Wood Siding
Interior Spaces
- 1,240 Sq Ft Home
- 1-Story Property
- Screened Porch
Kitchen
- Range
- Dishwasher
Bedrooms and Bathrooms
- 3 Main Level Bedrooms
- 1 Full Bathroom
Unfinished Basement
- Sump Pump
- Laundry in Basement
Utilities
- Cooling Available
- Forced Air Heating System
- Heat Pump System
- Septic Tank
Community Details
- No Home Owners Association
- George M Myers Proposed Sub Subdivision
Listing and Financial Details
- Assessor Parcel Number 09-01758-000
Ownership History
Purchase Details
Home Financials for this Owner
Home Financials are based on the most recent Mortgage that was taken out on this home.Purchase Details
Purchase Details
Similar Homes in Toronto, OH
Home Values in the Area
Average Home Value in this Area
Purchase History
| Date | Type | Sale Price | Title Company |
|---|---|---|---|
| Warranty Deed | $172,000 | Northwest Title | |
| Quit Claim Deed | -- | Northwest Title | |
| Special Warranty Deed | $76,006 | None Listed On Document |
Mortgage History
| Date | Status | Loan Amount | Loan Type |
|---|---|---|---|
| Open | $172,000 | VA | |
| Previous Owner | $73,231 | No Value Available |
Property History
| Date | Event | Price | Change | Sq Ft Price |
|---|---|---|---|---|
| 01/21/2025 01/21/25 | Sold | $172,000 | +1.2% | $139 / Sq Ft |
| 01/21/2025 01/21/25 | Pending | -- | -- | -- |
| 11/18/2024 11/18/24 | For Sale | $169,900 | -- | $137 / Sq Ft |
Tax History Compared to Growth
Tax History
| Year | Tax Paid | Tax Assessment Tax Assessment Total Assessment is a certain percentage of the fair market value that is determined by local assessors to be the total taxable value of land and additions on the property. | Land | Improvement |
|---|---|---|---|---|
| 2024 | $1,463 | $40,761 | $13,860 | $26,901 |
| 2023 | $1,463 | $32,085 | $10,658 | $21,427 |
| 2022 | $1,180 | $32,085 | $10,658 | $21,427 |
| 2021 | $1,182 | $32,085 | $10,658 | $21,427 |
| 2020 | $1,139 | $29,173 | $9,713 | $19,460 |
| 2019 | $1,142 | $0 | $0 | $0 |
| 2018 | $1,137 | $0 | $0 | $0 |
| 2017 | $1,290 | $0 | $0 | $0 |
| 2016 | $1,318 | $0 | $0 | $0 |
| 2015 | $1,314 | $0 | $0 | $0 |
| 2014 | $1,277 | $0 | $0 | $0 |
| 2012 | $529 | $30,905 | $9,450 | $21,455 |
Agents Affiliated with this Home
-
Jamie Vota

Seller's Agent in 2025
Jamie Vota
Sulek & Experts Real Estate
(740) 391-9069
236 Total Sales
-
Lorrie Raymond

Buyer's Agent in 2025
Lorrie Raymond
Harvey Goodman, REALTOR
(740) 381-7793
340 Total Sales
Map
Source: MLS Now
MLS Number: 5085743
APN: 09-01758-000
- 183 Trails End Rd
- 0 Mellwood Dr
- 345 & 355 Mellwood Dr
- 461 Tr 376 Rd
- 219 Sarah Blvd
- 430 County Road 47
- 604 W Fernwood Dr
- 0 W Fernwood Dr Unit 5117026
- 0 W Fernwood Dr Unit 5117014
- 0 W Fernwood Dr Unit 5113423
- 606 E Fernwood Dr
- 1214 Wentworth Ave
- 607 Mara Ln
- 620 Mara Ln
- 618 Mara Ln
- 933 Biltmore Ave
- 0 State Route 213 Unit 5119968
- 1019 Trenton St
- 1005 Pierce Ave
- 911 & 911 1/2 Main St

