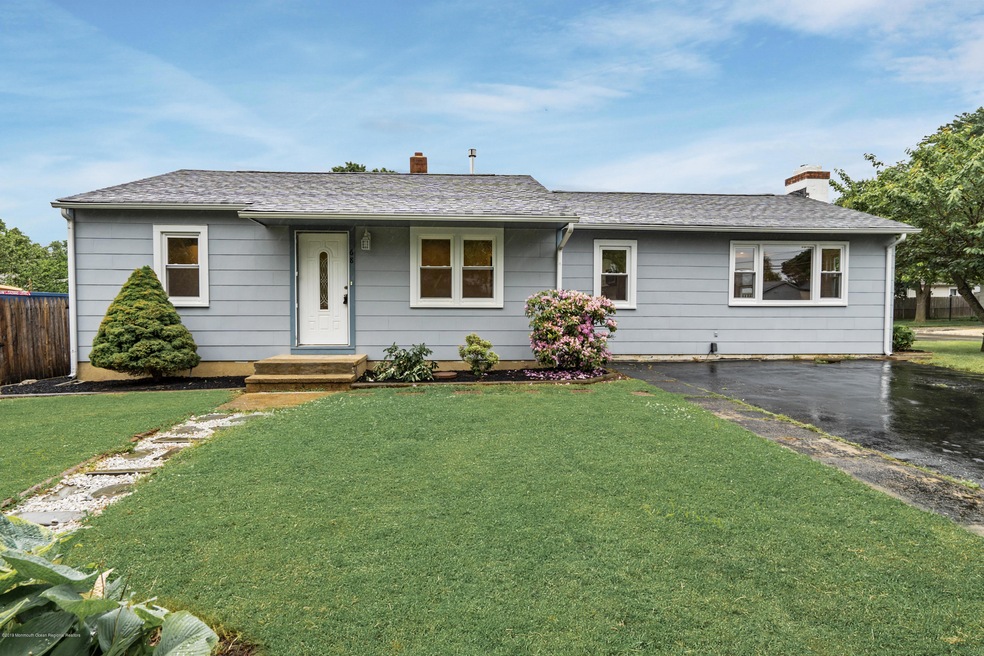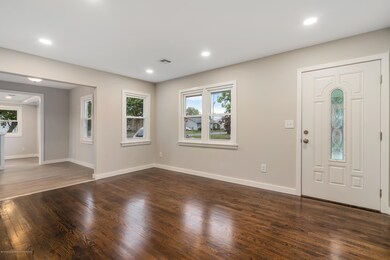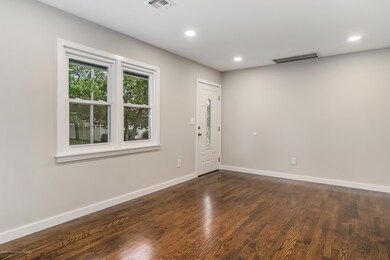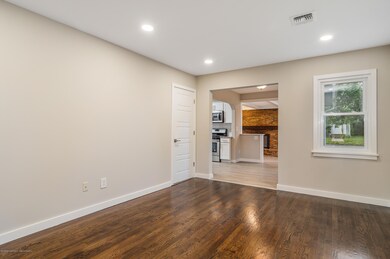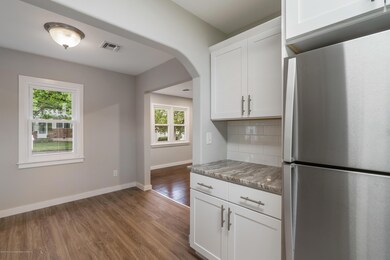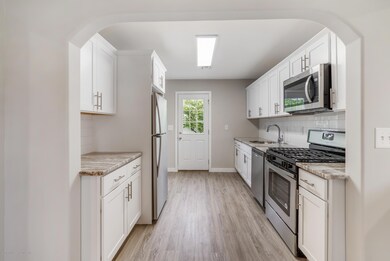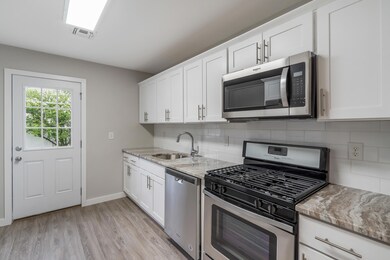
68 Elm St Beachwood, NJ 08722
Highlights
- Bay View
- Wood Flooring
- Bonus Room
- New Kitchen
- Attic
- 4-minute walk to Ocean Ave Playground
About This Home
As of July 2019Expanded ranch in Beachwood, the one you've been waiting for! This turn key, affordable and charming home has been updated and renovated and offers a large lot with fenced in yard, expansive detached garage and over sized driveway. Features include: hardwood floors, bright and open concept living spaces, a new kitchen with white cabinets, granite counter tops, stainless steel appliances, crown molding and a stylish tile back splash, separate dining area, living room, PLUS a huge sunken living room with high ceilings, a fire place and a sliding door out to the back yard. The master suite includes a private full bath and walk in closet, you will find new upgraded baths with custom tile work and fresh paint throughout. All this with a new roof, new windows, new systems and fresh landscaping.
Last Buyer's Agent
Elizabeth McGillan
Jersey Shore Associates
Home Details
Home Type
- Single Family
Est. Annual Taxes
- $3,913
Year Built
- Built in 1956
Lot Details
- Lot Dimensions are 80 x 100
- Fenced
- Corner Lot
- Oversized Lot
Parking
- 2 Car Detached Garage
- Oversized Parking
- Driveway
Home Design
- Shingle Roof
Interior Spaces
- 1,200 Sq Ft Home
- 1-Story Property
- Crown Molding
- Recessed Lighting
- Gas Fireplace
- Bay Window
- Sliding Doors
- Family Room
- Sunken Living Room
- Combination Kitchen and Dining Room
- Bonus Room
- Utility Room
- Bay Views
- Crawl Space
- Attic
Kitchen
- New Kitchen
- Breakfast Room
- Eat-In Kitchen
- Stove
- <<microwave>>
- Dishwasher
- Granite Countertops
Flooring
- Wood
- Wall to Wall Carpet
- Ceramic Tile
Bedrooms and Bathrooms
- 2 Bedrooms
- Walk-In Closet
- 2 Full Bathrooms
- Primary Bathroom includes a Walk-In Shower
Outdoor Features
- Shed
Schools
- Beachwood Elementary School
- TOMS River South High School
Utilities
- Forced Air Heating and Cooling System
- Heating System Uses Natural Gas
- Natural Gas Water Heater
Community Details
- No Home Owners Association
Listing and Financial Details
- Assessor Parcel Number 05-00003-34-00015
Ownership History
Purchase Details
Home Financials for this Owner
Home Financials are based on the most recent Mortgage that was taken out on this home.Purchase Details
Home Financials for this Owner
Home Financials are based on the most recent Mortgage that was taken out on this home.Purchase Details
Home Financials for this Owner
Home Financials are based on the most recent Mortgage that was taken out on this home.Purchase Details
Purchase Details
Similar Home in Beachwood, NJ
Home Values in the Area
Average Home Value in this Area
Purchase History
| Date | Type | Sale Price | Title Company |
|---|---|---|---|
| Bargain Sale Deed | -- | Foundation Title Llc | |
| Deed | $248,000 | Foundation Title Llc | |
| Deed | $132,900 | Wellington Abstract Llc | |
| Deed | $121,000 | None Available | |
| Quit Claim Deed | $100 | -- |
Mortgage History
| Date | Status | Loan Amount | Loan Type |
|---|---|---|---|
| Previous Owner | $198,750 | Purchase Money Mortgage | |
| Previous Owner | $223,200 | New Conventional | |
| Previous Owner | $110,000 | Purchase Money Mortgage | |
| Previous Owner | $172,550 | FHA | |
| Previous Owner | $122,000 | Fannie Mae Freddie Mac | |
| Previous Owner | $112,500 | Fannie Mae Freddie Mac |
Property History
| Date | Event | Price | Change | Sq Ft Price |
|---|---|---|---|---|
| 07/17/2025 07/17/25 | Pending | -- | -- | -- |
| 06/25/2025 06/25/25 | For Sale | $385,000 | 0.0% | $328 / Sq Ft |
| 06/13/2025 06/13/25 | Pending | -- | -- | -- |
| 06/05/2025 06/05/25 | For Sale | $385,000 | 0.0% | $328 / Sq Ft |
| 06/06/2024 06/06/24 | Rented | $2,675 | +16.3% | -- |
| 05/29/2024 05/29/24 | For Rent | $2,300 | 0.0% | -- |
| 07/19/2019 07/19/19 | Sold | $248,000 | -- | $207 / Sq Ft |
Tax History Compared to Growth
Tax History
| Year | Tax Paid | Tax Assessment Tax Assessment Total Assessment is a certain percentage of the fair market value that is determined by local assessors to be the total taxable value of land and additions on the property. | Land | Improvement |
|---|---|---|---|---|
| 2024 | $5,244 | $191,300 | $75,000 | $116,300 |
| 2023 | $5,062 | $191,300 | $75,000 | $116,300 |
| 2022 | $5,062 | $191,300 | $75,000 | $116,300 |
| 2021 | $4,909 | $191,300 | $75,000 | $116,300 |
| 2020 | $4,842 | $191,300 | $75,000 | $116,300 |
| 2019 | $3,946 | $163,400 | $75,000 | $88,400 |
| 2018 | $3,913 | $163,400 | $75,000 | $88,400 |
| 2017 | $3,842 | $163,400 | $75,000 | $88,400 |
| 2016 | $3,810 | $163,400 | $75,000 | $88,400 |
| 2015 | $3,964 | $216,500 | $127,000 | $89,500 |
| 2014 | $3,860 | $216,500 | $127,000 | $89,500 |
Agents Affiliated with this Home
-
Elizabeth Mcgillan

Seller's Agent in 2025
Elizabeth Mcgillan
Sackman Realty
(732) 674-6466
1 in this area
113 Total Sales
-
Julie Choy

Buyer's Agent in 2025
Julie Choy
RE/MAX Revolution
(732) 829-3900
1 in this area
94 Total Sales
-
Angela Parise
A
Buyer's Agent in 2024
Angela Parise
Sackman Realty
(732) 300-8870
45 Total Sales
-
Robert Lange

Seller's Agent in 2019
Robert Lange
RE/MAX
(732) 300-4307
11 in this area
446 Total Sales
-
Robert Kosinski

Seller Co-Listing Agent in 2019
Robert Kosinski
RE/MAX
(732) 996-7448
7 in this area
277 Total Sales
Map
Source: MOREMLS (Monmouth Ocean Regional REALTORS®)
MLS Number: 21922130
APN: 05-00003-34-00015
- 1001 Ship Ave
- 1114 Seaman Ave
- 1006 Halliard Ave
- 1008 Halliard Ave
- 900 Anchor Ave
- 1028 Ensign Ave
- 952 Surf Ave
- 91 Birch St
- 40 Elm St
- 701 Beachwood Blvd
- 701 Beach Ave
- 653 Ship Ave
- 700 Halliard Ave
- 1152 Longboat Ave
- 645 Ensign Ave
- 716 Sunset Rd
- 1317 Cable Ave
- 1137 Pacific Ave
- 553 Halliard Ave
- 623 Forecastle Ave
