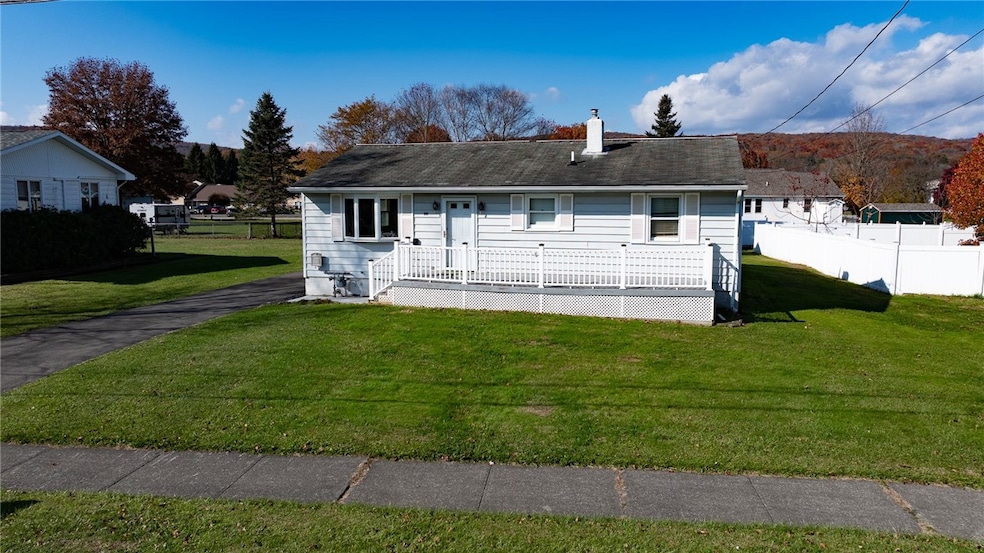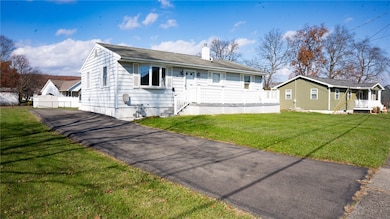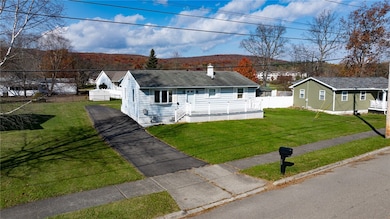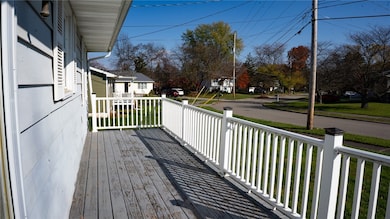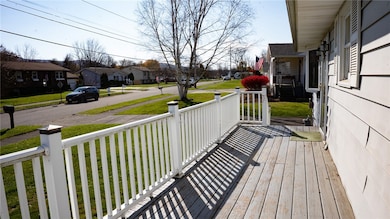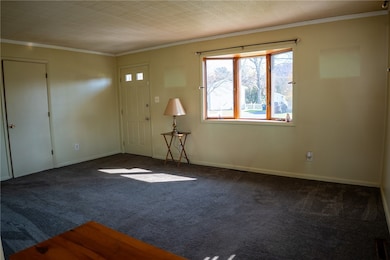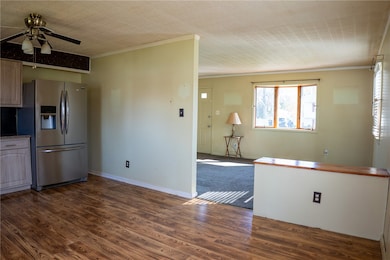68 Erwin St Painted Post, NY 14870
Estimated payment $922/month
Highlights
- Main Floor Bedroom
- Porch
- Open Patio
- Corning-Painted Post High School Rated A-
- Eat-In Kitchen
- Laundry Room
About This Home
Welcome Home to this cozy 2-bedroom, 1-bath ranch in Gang Mills!
Enjoy easy one-level living with an updated kitchen, handicap-accessible bathroom, and central air. The flexible layout features two bedrooms with ample closet space, an eat-in kitchen with first-floor laundry, and a 3-season room for added living space. Relax on the front porch or back patio, and take advantage of two storage sheds for tools or hobbies. The full basement is large with a couple of finished rooms, perfect for storage or a home workshop. The furnace and hot water heater were new in 2021. This home offers a great opportunity to make it your own! Located close to shopping, dining, and with convenient access to highways.
This home is part of an estate and being sold as-is.
Listing Agent
Listing by Signature Properties License #10401349725 Listed on: 11/03/2025
Home Details
Home Type
- Single Family
Est. Annual Taxes
- $2,749
Year Built
- Built in 1973
Lot Details
- 8,612 Sq Ft Lot
- Lot Dimensions are 75x114
- Rectangular Lot
Home Design
- Poured Concrete
- Vinyl Siding
Interior Spaces
- 1,100 Sq Ft Home
- 1-Story Property
- Partially Finished Basement
- Basement Fills Entire Space Under The House
- Laundry Room
Kitchen
- Eat-In Kitchen
- Electric Oven
- Electric Range
- Microwave
- Dishwasher
Flooring
- Carpet
- Laminate
Bedrooms and Bathrooms
- 2 Main Level Bedrooms
- 1 Full Bathroom
Parking
- No Garage
- Driveway
Outdoor Features
- Open Patio
- Porch
Utilities
- Forced Air Heating and Cooling System
- Heating System Uses Gas
- Gas Water Heater
Listing and Financial Details
- Tax Lot 17
- Assessor Parcel Number 464289-316-011-0004-017-000
Map
Home Values in the Area
Average Home Value in this Area
Tax History
| Year | Tax Paid | Tax Assessment Tax Assessment Total Assessment is a certain percentage of the fair market value that is determined by local assessors to be the total taxable value of land and additions on the property. | Land | Improvement |
|---|---|---|---|---|
| 2024 | $4,356 | $145,000 | $14,900 | $130,100 |
| 2023 | $4,095 | $100,700 | $14,900 | $85,800 |
| 2022 | $3,464 | $100,700 | $14,900 | $85,800 |
| 2021 | $3,461 | $100,700 | $14,900 | $85,800 |
| 2020 | $1,466 | $100,700 | $14,900 | $85,800 |
| 2019 | $1,822 | $95,000 | $14,900 | $80,100 |
| 2018 | $1,822 | $95,000 | $14,900 | $80,100 |
| 2017 | $1,867 | $95,000 | $14,900 | $80,100 |
| 2016 | $1,854 | $95,000 | $14,900 | $80,100 |
| 2015 | -- | $95,000 | $14,900 | $80,100 |
| 2014 | -- | $95,000 | $14,900 | $80,100 |
Property History
| Date | Event | Price | List to Sale | Price per Sq Ft |
|---|---|---|---|---|
| 11/03/2025 11/03/25 | For Sale | $134,900 | -- | $123 / Sq Ft |
Purchase History
| Date | Type | Sale Price | Title Company |
|---|---|---|---|
| Interfamily Deed Transfer | -- | -- | |
| Interfamily Deed Transfer | -- | -- | |
| Interfamily Deed Transfer | -- | -- | |
| Land Contract | $60,000 | -- |
Source: Elmira-Corning Regional Association of REALTORS®
MLS Number: R1648400
APN: 464289-316-011-0004-017-000
- 20 Erwin St
- 156 Beartown Rd
- 465 S Hamilton St Unit 467
- 461 S Hamilton St
- 0 Fieldview Dr
- 70 Beartown Rd
- 32 Hemlock Ln
- 38 Hemlock Ln
- 6 Tara Place
- 16 Woodland Way
- Lot #4 Woodcrest Dr
- 3038 S Oakwood Dr
- 8 Weaver Creek Rd
- 3607 Summit Ct
- 0 Fieldstone Ln
- 139 Steuben St
- 577 W High St
- 340 E High St
- 145 Fairview Ave
- 350 E High St
- 13 Eagle Dr
- 6 Pine Tree Village
- 100-102 Creekside Dr
- 28 Willow Dr
- 12 Pondview
- 459 Brainard Place
- 402 W High St
- 202 E High St
- 116 W High St
- 116 W High St
- 137 Field St
- 216 W William St Unit 201
- 294 W 2nd St
- 133 W Pulteney St
- 237 W 3rd St Unit 201
- 121 W William St Unit 302
- 107 W Pulteney St
- 247 Princeton Ave Unit 249
- 249 Princeton Ave
- 123 Sterling St
Ask me questions while you tour the home.
