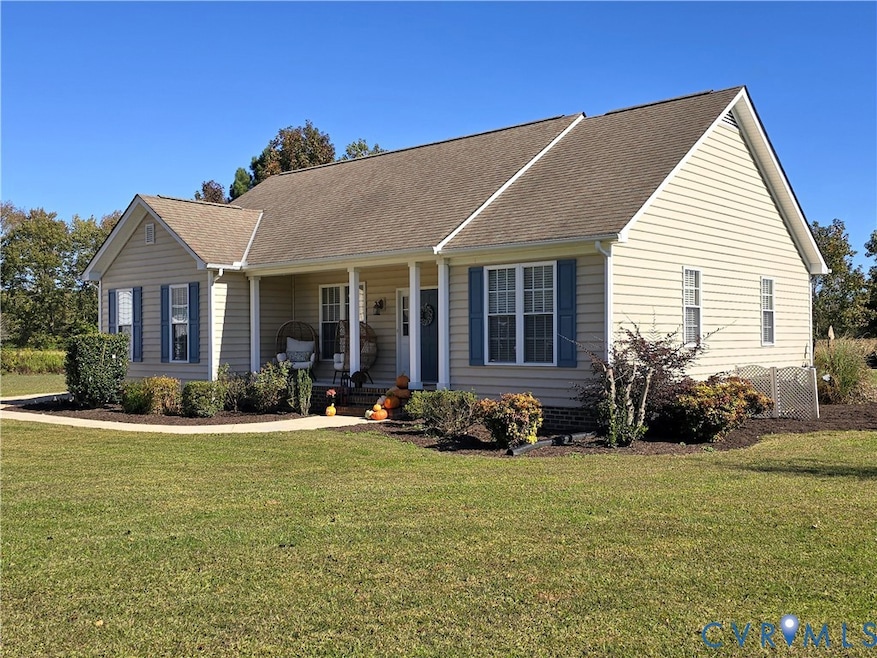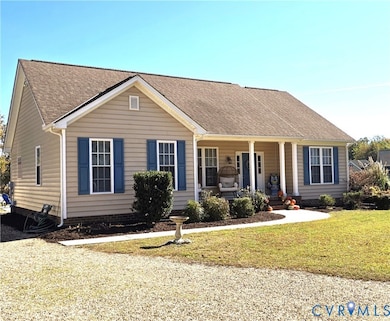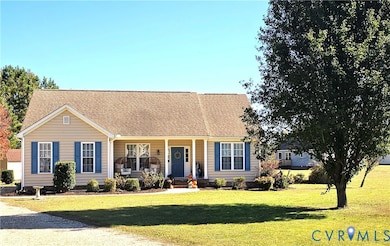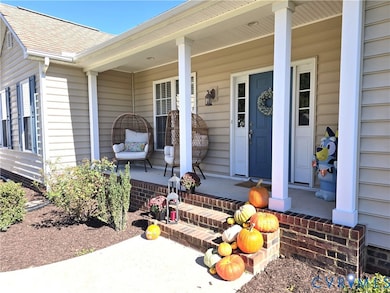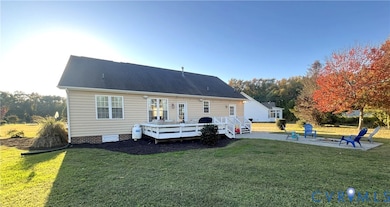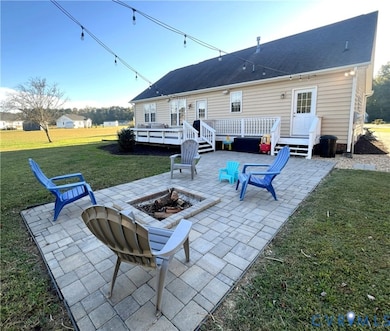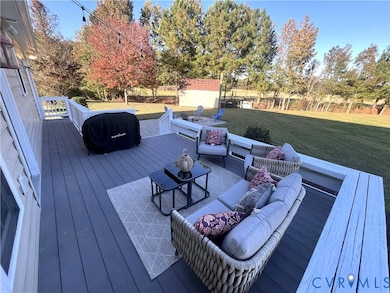68 Fitzhugh St White Stone, VA 22578
Estimated payment $1,886/month
Highlights
- Deck
- Wood Flooring
- Front Porch
- Vaulted Ceiling
- Cul-De-Sac
- Eat-In Kitchen
About This Home
Experience the ease and comfort of single-story living in this beautifully designed home, perfectly situated on a spacious cul de sac lot offering privacy and room to enjoy the outdoors. The open floor plan creates a natural flow between the living room, kitchen, and bedrooms which is ideal for entertaining or relaxing with family. The living room features a gas fireplace and vaulted ceilings. The large first-floor primary suite provides a true retreat, featuring a a walk in closet, and a full bathroom with a vanity and generous storage. Two additional bedrooms offer flexibility for family, guests, or a home office, all conveniently located on the same level for effortless living. Step outside to enjoy multiple outdoor spaces. A welcoming front porch is perfect for enjoying morning coffee. The home also features a rear deck ideal for gatherings, and a patio complete with a cozy firepit to enjoy those cool evenings under the stars. This property blends comfort, style, and function, offering the best of modern design with the charm of spacious single-level living.
Home Details
Home Type
- Single Family
Est. Annual Taxes
- $1,424
Year Built
- Built in 2009
Lot Details
- 0.59 Acre Lot
- Cul-De-Sac
- Level Lot
- Zoning described as R1
HOA Fees
- $25 Monthly HOA Fees
Home Design
- Fire Rated Drywall
- Frame Construction
- Shingle Roof
- Vinyl Siding
Interior Spaces
- 1,520 Sq Ft Home
- 1-Story Property
- Central Vacuum
- Vaulted Ceiling
- Ceiling Fan
- Gas Fireplace
- Crawl Space
- Stacked Washer and Dryer
Kitchen
- Eat-In Kitchen
- Self-Cleaning Oven
- Dishwasher
- Laminate Countertops
- Disposal
Flooring
- Wood
- Carpet
- Tile
Bedrooms and Bathrooms
- 3 Bedrooms
- En-Suite Primary Bedroom
- Walk-In Closet
- 2 Full Bathrooms
Parking
- Driveway
- Unpaved Parking
Outdoor Features
- Deck
- Patio
- Shed
- Front Porch
Schools
- Lancaster Elementary And Middle School
- Lancaster High School
Utilities
- Central Air
- Heat Pump System
- Septic Tank
Community Details
- Millburn Subdivision
Listing and Financial Details
- Tax Lot 6A
- Assessor Parcel Number 29C-1-6A
Map
Home Values in the Area
Average Home Value in this Area
Tax History
| Year | Tax Paid | Tax Assessment Tax Assessment Total Assessment is a certain percentage of the fair market value that is determined by local assessors to be the total taxable value of land and additions on the property. | Land | Improvement |
|---|---|---|---|---|
| 2024 | $1,424 | $258,900 | $20,000 | $238,900 |
| 2023 | $1,022 | $162,200 | $15,000 | $147,200 |
| 2022 | $1,022 | $162,200 | $15,000 | $147,200 |
| 2021 | $1,022 | $162,200 | $15,000 | $147,200 |
| 2020 | $1,022 | $162,200 | $15,000 | $147,200 |
| 2019 | $1,022 | $162,200 | $15,000 | $147,200 |
| 2018 | $965 | $163,500 | $21,500 | $142,000 |
| 2017 | $965 | $163,500 | $21,500 | $142,000 |
| 2016 | -- | $163,500 | $21,500 | $142,000 |
| 2014 | -- | $0 | $0 | $0 |
| 2013 | -- | $0 | $0 | $0 |
Property History
| Date | Event | Price | List to Sale | Price per Sq Ft |
|---|---|---|---|---|
| 10/23/2025 10/23/25 | For Sale | $329,900 | -- | $217 / Sq Ft |
Purchase History
| Date | Type | Sale Price | Title Company |
|---|---|---|---|
| Deed | $255,000 | Lawyers Title | |
| Warranty Deed | $211,522 | -- | |
| Warranty Deed | $47,500 | -- |
Mortgage History
| Date | Status | Loan Amount | Loan Type |
|---|---|---|---|
| Open | $250,381 | FHA | |
| Previous Owner | $207,690 | FHA |
Source: Central Virginia Regional MLS
MLS Number: 2529593
APN: 29C-1-6A
- 13 Bay Ct
- 33 Claybrook Ave
- 24 Fox Hill Dr
- 26 Fox Hill Dr
- 32 Fox Hill Dr
- 34 Fox Hill Dr
- 39 Fox Hill Dr
- 494 N Main St
- 645 Rappahannock Dr
- 245 Steamboat Rd Unit B
- 1028 Pinckardsville Rd
- 82 Sturgeon St
- 589 Mila Rd
- 312 Lee Dale Dr
- 142 Twiggs Ferry Rd
- 287 Belle Isle Ln
- 160 Lancaster Creek Dr
- 111 Moon Dr
- 1150 Brammer Dr
- 6262 Ware Neck Rd
