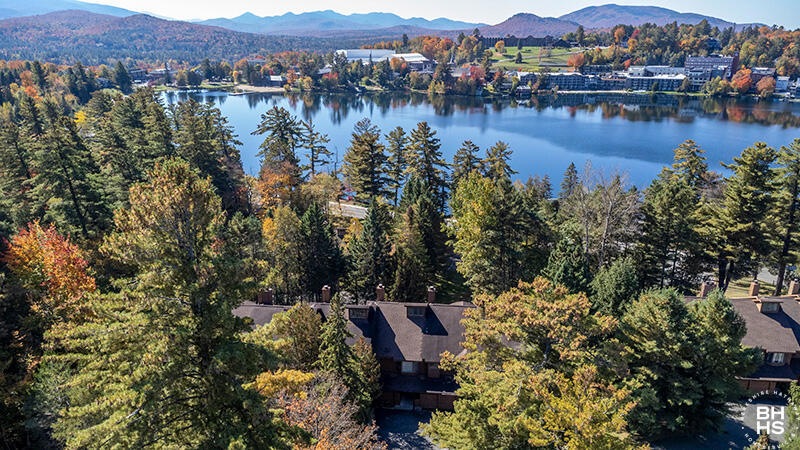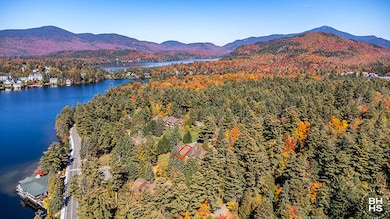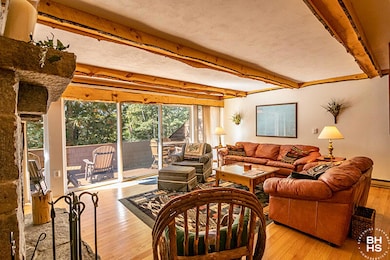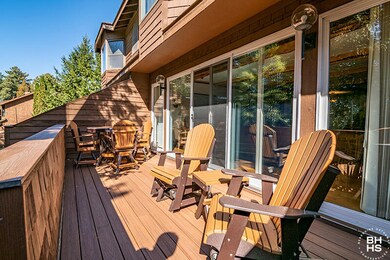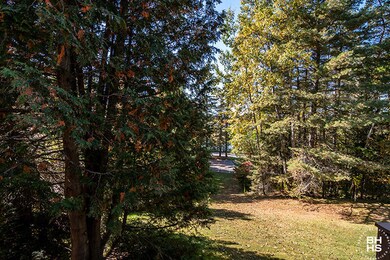
68 Garden Way Unit Raccoon 4 Lake Placid, NY 12946
Highlights
- View of Trees or Woods
- Wood Flooring
- Wood Frame Window
- Deck
- 1 Fireplace
- Living Room
About This Home
As of December 2024The Raccoon 4 town home has unlimited vacation rental opportunities and is walking distance to Main Street shops, restaurants and the sandy beachfront on Mirror Lake. Being sold fully furnished, this lovely 2 level town home has a wood burning granite fireplace, deck with Trex, new central air conditioning, new water heaters, and an open floor plan. The renovated new kitchen is convenient and well planned to entertain . The building also has a 4 year old roof. There are filtered views of Mirror Lake
Last Agent to Sell the Property
Adirondack Premier Properties Berkshire Hathaway HomeService License #10401205147 Listed on: 10/12/2023

Co-Listed By
Adirondack Premier Properties Berkshire Hathaway HomeService License #10351201062
Last Buyer's Agent
Adirondack Premier Properties Berkshire Hathaway HomeService License #10401205147 Listed on: 10/12/2023

Townhouse Details
Home Type
- Townhome
Est. Annual Taxes
- $10,225
Year Built
- Built in 1974 | Remodeled
Lot Details
- 4,356 Sq Ft Lot
- Property fronts a private road
- Two or More Common Walls
- Level Lot
- Many Trees
HOA Fees
- Property has a Home Owners Association
Home Design
- Wood Siding
Interior Spaces
- 1,836 Sq Ft Home
- 2-Story Property
- 1 Fireplace
- Wood Frame Window
- Living Room
- Dining Room
- Storage
- Views of Woods
Kitchen
- Electric Oven
- Microwave
- Dishwasher
Flooring
- Wood
- Carpet
- Ceramic Tile
Bedrooms and Bathrooms
- 4 Bedrooms
- 3 Full Bathrooms
Laundry
- Laundry Room
- Laundry on main level
- Dryer
- Washer
Unfinished Basement
- Basement Fills Entire Space Under The House
- Exterior Basement Entry
- Dirt Floor
- Block Basement Construction
- Basement Storage
Home Security
Parking
- 2 Open Parking Spaces
- Paved Parking
- On-Site Parking
- Parking Lot
Outdoor Features
- Deck
- Exterior Lighting
Utilities
- Central Air
- Baseboard Heating
- 200+ Amp Service
- High Speed Internet
- Internet Available
Listing and Financial Details
- Assessor Parcel Number 42.176-2-12.000
Community Details
Overview
- Master Insurance
- The Attached Lodges Subdivision
Amenities
- Door to Door Trash Pickup
Recreation
- Snow Removal
Pet Policy
- Pets Allowed
Security
- Carbon Monoxide Detectors
- Fire and Smoke Detector
Similar Homes in Lake Placid, NY
Home Values in the Area
Average Home Value in this Area
Property History
| Date | Event | Price | Change | Sq Ft Price |
|---|---|---|---|---|
| 12/02/2024 12/02/24 | Sold | $995,000 | 0.0% | $542 / Sq Ft |
| 10/12/2023 10/12/23 | Pending | -- | -- | -- |
| 10/12/2023 10/12/23 | For Sale | $995,000 | -- | $542 / Sq Ft |
Tax History Compared to Growth
Agents Affiliated with this Home
-
Diane Scholl
D
Seller's Agent in 2024
Diane Scholl
Adirondack Premier Properties Berkshire Hathaway HomeService
(518) 524-0422
75 Total Sales
-
Margie Philo

Seller Co-Listing Agent in 2024
Margie Philo
Adirondack Premier Properties Berkshire Hathaway HomeService
(518) 523-3333
115 Total Sales
Map
Source: Adirondack-Champlain Valley MLS
MLS Number: 200712
- 0 Mirror Lake Dr
- 8 Lake Placid Club Way Unit Build 13, unit, 61,
- 8 Lake Placid Club Way Unit Build 13, unit, 64,
- 101 Morningside Dr Unit Building 8, unit 36,
- 101 Morningside Dr Unit Building 8, unit 40,
- 101 Morningside Dr Unit Building 8, unit 37,
- 101 Morningside Dr Unit Building 8, unit 38,
- 45 Dunn Way Unit building 7, unit 33,
- 45 Dunn Way Unit building 7, unit 35,
- 45 Dunn Way Unit Building 7, unit 31,
- 45 Dunn Way Unit building 7, unit 34,
- 37 Dunn Way Unit building 6, unit 28,
