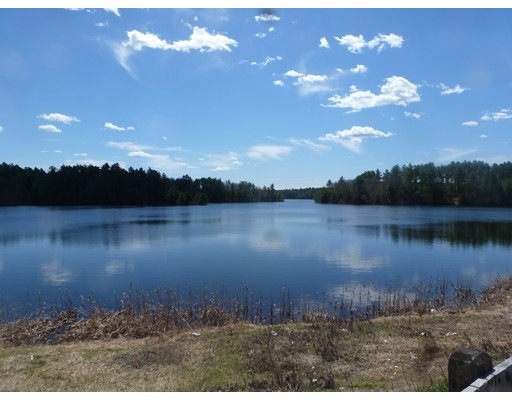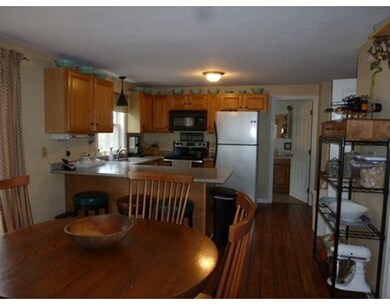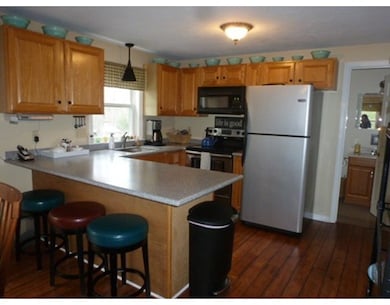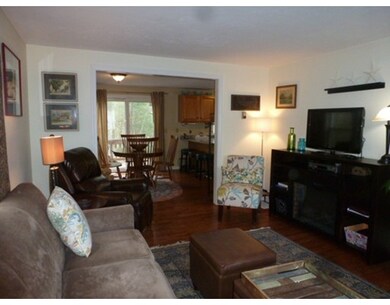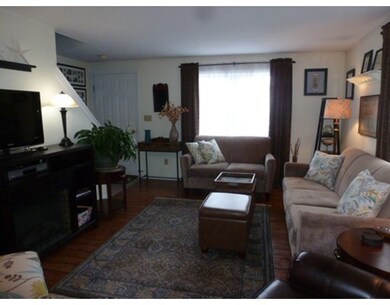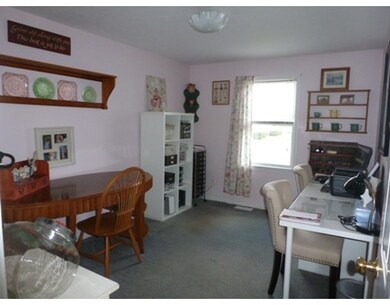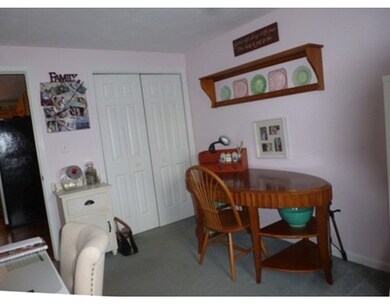
68 Gatsby Dr Unit 3 Raynham, MA 02767
Elliotts Corner NeighborhoodAbout This Home
As of January 2024Outdoor enthusiasts, this one's for you!! This 2 BR townhouse is located minutes from Massasoit State Park, Lake Rico and cranberry bogs. Bring your kayaks, canoes and bicycles. If outdoor entertainment is in your genes, this is a must! View the gorgeous sunsets and sunrises from this home. Level one of this unit offers an open floor plan, between the kitchen, DR and LR. with an office, or craft room and a deck overlooking a large back yard. All rooms are quite spacious, with lots of storage. This unit offers hardwood floors and new corian countertops. The septic was installed in 2007 the roof in 2011. It doesn't stop here. The basement is completely finished, with full size windows and sliders out to a patio and a lovely back yard. Close to routes 24 and 495, 30 minutes to Plymouth, and the Cape, 45 minutes to Boston. Minutes to lots of shopping, and great restaurants. Whether your a first time home buyer, downsizing, or looking to simplify this condo could be for you!
Property Details
Home Type
Condominium
Est. Annual Taxes
$4,460
Year Built
1995
Lot Details
0
Listing Details
- Unit Level: 1
- Unit Placement: End, Walkout
- Other Agent: 1.00
- Special Features: None
- Property Sub Type: Condos
- Year Built: 1995
Interior Features
- Appliances: Range, Dishwasher, Microwave, Refrigerator, Washer, Dryer
- Has Basement: Yes
- Number of Rooms: 6
- Amenities: Shopping, Park, Walk/Jog Trails, Golf Course, Medical Facility, Bike Path, Conservation Area, Highway Access, House of Worship, Private School, Public School, T-Station, University
- Electric: 100 Amps
- Energy: Insulated Windows, Insulated Doors
- Flooring: Tile, Wall to Wall Carpet, Hardwood
- Insulation: Full
- Interior Amenities: Cable Available
- Bedroom 2: Second Floor, 10X13
- Bathroom #1: First Floor
- Bathroom #2: Second Floor
- Kitchen: First Floor, 8X12
- Laundry Room: First Floor
- Living Room: First Floor, 12X15
- Master Bedroom: Second Floor, 12X19
- Master Bedroom Description: Flooring - Wall to Wall Carpet
- Dining Room: First Floor, 11X12
- Family Room: First Floor, 9X11
Exterior Features
- Roof: Asphalt/Fiberglass Shingles
- Construction: Conventional (2x4-2x6)
- Exterior: Vinyl
- Exterior Unit Features: Porch, Deck, Storage Shed, Garden Area
Garage/Parking
- Parking: Assigned, Deeded, Paved Driveway
- Parking Spaces: 2
Utilities
- Cooling: Central Air
- Heating: Central Heat, Gas
- Cooling Zones: 1
- Heat Zones: 1
- Hot Water: Electric
- Utility Connections: for Electric Range, for Electric Oven, for Electric Dryer, Washer Hookup, Icemaker Connection
Condo/Co-op/Association
- Condominium Name: Gatsby Circle
- Association Fee Includes: Master Insurance, Road Maintenance, Landscaping, Snow Removal
- Association Pool: No
- Management: Owner Association
- Pets Allowed: Yes w/ Restrictions
- No Units: 8
- Optional Fee Includes: Master Insurance, Exterior Maintenance, Road Maintenance, Landscaping, Snow Removal, Refuse Removal
- Unit Building: 3
Schools
- Elementary School: Merill/Lilib
- Middle School: Raynham Mid
- High School: Bridge/Rayn
Ownership History
Purchase Details
Home Financials for this Owner
Home Financials are based on the most recent Mortgage that was taken out on this home.Purchase Details
Home Financials for this Owner
Home Financials are based on the most recent Mortgage that was taken out on this home.Purchase Details
Home Financials for this Owner
Home Financials are based on the most recent Mortgage that was taken out on this home.Purchase Details
Home Financials for this Owner
Home Financials are based on the most recent Mortgage that was taken out on this home.Similar Home in the area
Home Values in the Area
Average Home Value in this Area
Purchase History
| Date | Type | Sale Price | Title Company |
|---|---|---|---|
| Condominium Deed | $410,000 | None Available | |
| Condominium Deed | -- | -- | |
| Deed | $114,000 | -- | |
| Deed | $114,000 | -- |
Mortgage History
| Date | Status | Loan Amount | Loan Type |
|---|---|---|---|
| Open | $328,000 | Purchase Money Mortgage | |
| Previous Owner | $250,000 | Stand Alone Refi Refinance Of Original Loan | |
| Previous Owner | $172,000 | New Conventional | |
| Previous Owner | $176,400 | New Conventional | |
| Previous Owner | $65,000 | No Value Available | |
| Previous Owner | $85,000 | No Value Available | |
| Previous Owner | $86,200 | Purchase Money Mortgage | |
| Previous Owner | $91,200 | Purchase Money Mortgage |
Property History
| Date | Event | Price | Change | Sq Ft Price |
|---|---|---|---|---|
| 01/31/2024 01/31/24 | Sold | $410,000 | +2.5% | $241 / Sq Ft |
| 12/13/2023 12/13/23 | Pending | -- | -- | -- |
| 12/05/2023 12/05/23 | Price Changed | $399,900 | -5.9% | $235 / Sq Ft |
| 11/16/2023 11/16/23 | For Sale | $424,900 | +18.2% | $250 / Sq Ft |
| 07/08/2022 07/08/22 | Sold | $359,500 | -1.5% | $211 / Sq Ft |
| 05/23/2022 05/23/22 | Pending | -- | -- | -- |
| 05/17/2022 05/17/22 | For Sale | $364,900 | +65.5% | $215 / Sq Ft |
| 07/30/2015 07/30/15 | Sold | $220,500 | 0.0% | $118 / Sq Ft |
| 06/30/2015 06/30/15 | Pending | -- | -- | -- |
| 05/21/2015 05/21/15 | Off Market | $220,500 | -- | -- |
| 04/27/2015 04/27/15 | For Sale | $223,000 | -- | $119 / Sq Ft |
Tax History Compared to Growth
Tax History
| Year | Tax Paid | Tax Assessment Tax Assessment Total Assessment is a certain percentage of the fair market value that is determined by local assessors to be the total taxable value of land and additions on the property. | Land | Improvement |
|---|---|---|---|---|
| 2025 | $4,460 | $368,600 | $0 | $368,600 |
| 2024 | $4,284 | $344,900 | $0 | $344,900 |
| 2023 | $3,932 | $289,100 | $0 | $289,100 |
| 2022 | $3,942 | $265,800 | $0 | $265,800 |
| 2021 | $3,791 | $258,100 | $0 | $258,100 |
| 2020 | $3,626 | $251,600 | $0 | $251,600 |
| 2019 | $3,269 | $229,700 | $0 | $229,700 |
| 2018 | $3,814 | $256,000 | $0 | $256,000 |
| 2017 | $3,233 | $215,100 | $0 | $215,100 |
| 2016 | $3,096 | $206,700 | $0 | $206,700 |
| 2015 | -- | $163,800 | $0 | $163,800 |
Agents Affiliated with this Home
-

Seller's Agent in 2024
James Sweeney
eXp Realty
(508) 631-5498
2 in this area
28 Total Sales
-

Buyer's Agent in 2024
Kaye Karpovich
Coldwell Banker Realty - Needham
(617) 935-1802
1 in this area
16 Total Sales
-

Seller's Agent in 2022
Jocelyn Denny
Lifestyle Realty Group LLC
(617) 797-4447
1 in this area
54 Total Sales
-

Seller's Agent in 2015
Claire Abate
Keller Williams Realty
(508) 965-4525
86 Total Sales
-

Buyer's Agent in 2015
Christine Brennan
Century 21 North East Homes
(508) 942-4394
44 Total Sales
Map
Source: MLS Property Information Network (MLS PIN)
MLS Number: 71824920
APN: RAYN-000018-000046-B000000-000003
- 404 Park Place
- 272 S Precinct St
- 374 S Precinct St
- 464 Church St
- 492 Richmond St Unit B
- 845 Middleboro Ave
- 34 Oxbow Rd Unit 18-1
- 38 Oxbow Rd Unit 19-1
- 50 Oxbow Rd Unit 34-1
- 36 Oxbow Rd Unit 18-2
- 56 Oxbow Rd Unit 35-1
- 47 Oxbow Rd
- 40 Oxbow Rd Unit 19-2
- 61 Oxbow Rd Unit 36-1
- 60 Oxbow Rd Unit 40-2
- 48 Oxbow Rd Unit 34-2
- 63 Oxbow Rd Unit 36-2
- 46 Oxbow Rd Unit 20-3
- 0 Oxbow Rd Unit 20-1 73409006
- 0 Oxbow Rd Unit 40-1 73393948
