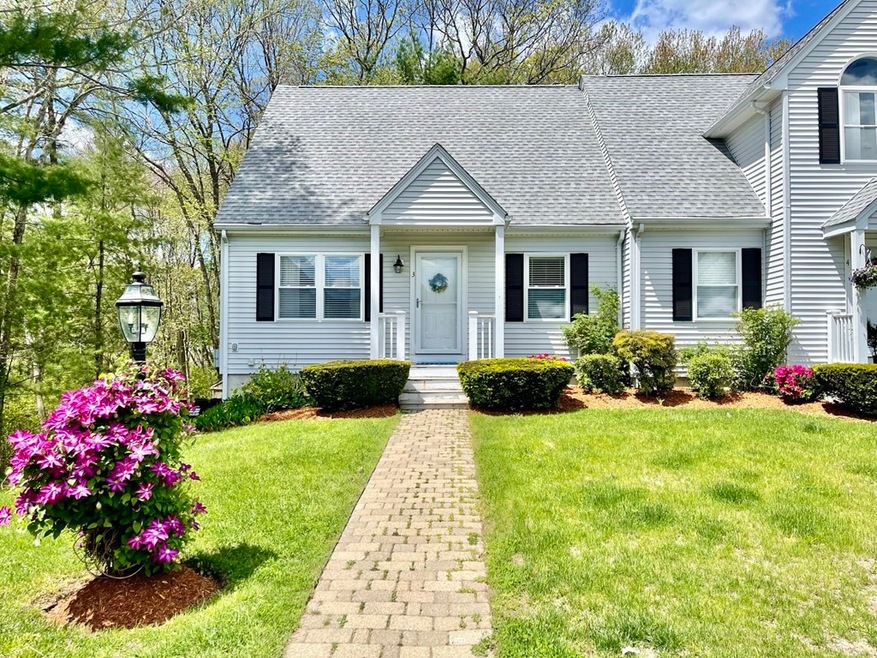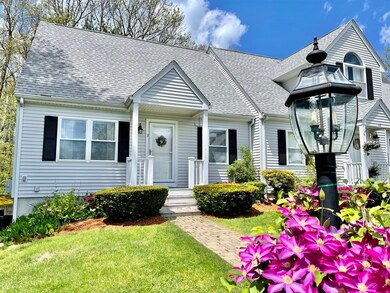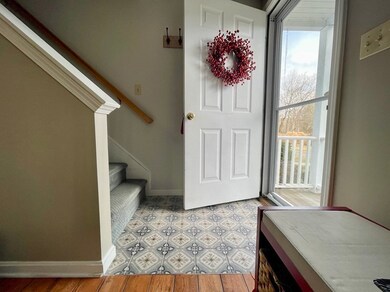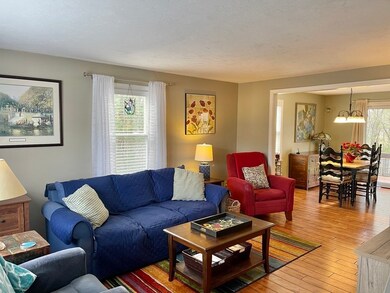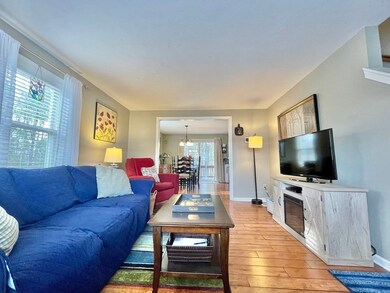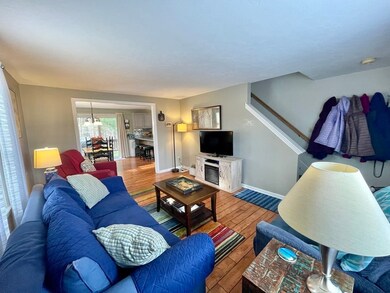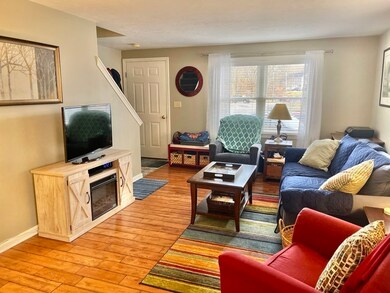
68 Gatsby Dr Unit 3 Raynham, MA 02767
Elliotts Corner NeighborhoodHighlights
- Open Floorplan
- Wood Flooring
- Great Room
- Deck
- End Unit
- Den
About This Home
As of January 2024Welcome to your END UNIT TURNKEY TOWNHOUSE with lots of space in a SERENE SETTING! Tucked away in a lovely wooded corner, you’ll find this 3 BR, 1.5 bath gem with UPDATED KITCHEN & HUGE FINISHED BASEMENT. When you walk in the front door you see the first stylish touch – a BEAUTIFULLY TILED FOYER, leading you to your large living room with STUNNING HARDWOODS into an OPEN FLOOR PLAN eat-in kitchen overlooking your private deck & tranquil treeline. The kitchen features GRAY CABINETRY WITH A GORGEOUS GLASS TILE BACKSPLASH, corian counters and a MODERN SHIPLAP PENINSULA. So many unique & attractive elements here! Off the kitchen is a bright updated ½ bath/laundry room and your 3rd bedroom/office. Upstairs is a GIANT PRIMARY BR WITH DOUBLE CLOSETS, a spacious 2nd BR and full bath. Your finished basement provides tons more space, has lots of light & slider to walk out to your patio & yard, plus a big storage room. NEWER APPLIANCES & SYSTEMS. Nothing to do here but bring your belongings!
Townhouse Details
Home Type
- Townhome
Est. Annual Taxes
- $3,791
Year Built
- Built in 1995 | Remodeled
HOA Fees
- $350 Monthly HOA Fees
Home Design
- Frame Construction
- Shingle Roof
Interior Spaces
- 1,700 Sq Ft Home
- 1-Story Property
- Open Floorplan
- Ceiling Fan
- Decorative Lighting
- Light Fixtures
- Insulated Windows
- Picture Window
- Sliding Doors
- Great Room
- Dining Area
- Den
- Exterior Basement Entry
Kitchen
- Range
- Microwave
- Dishwasher
- Stainless Steel Appliances
Flooring
- Wood
- Wall to Wall Carpet
- Laminate
- Ceramic Tile
Bedrooms and Bathrooms
- 3 Bedrooms
- Primary bedroom located on second floor
- Bathtub with Shower
- Linen Closet In Bathroom
Laundry
- Laundry in unit
- Washer and Gas Dryer Hookup
Parking
- 2 Car Parking Spaces
- Off-Street Parking
- Deeded Parking
Outdoor Features
- Deck
- Patio
- Outdoor Storage
Schools
- Merrill Elementary School
- Raynham Middle School
- B-R High School
Utilities
- Forced Air Heating and Cooling System
- 1 Cooling Zone
- 1 Heating Zone
- Heating System Uses Natural Gas
- Water Heater
Additional Features
- Energy-Efficient Thermostat
- End Unit
- Property is near schools
Listing and Financial Details
- Assessor Parcel Number M:18 B:46 L:B03,2936006
Community Details
Overview
- Association fees include insurance, road maintenance, ground maintenance, snow removal, trash
- 8 Units
- Gatsby Circle Community
Amenities
- Shops
Recreation
- Park
Pet Policy
- Call for details about the types of pets allowed
Ownership History
Purchase Details
Home Financials for this Owner
Home Financials are based on the most recent Mortgage that was taken out on this home.Purchase Details
Home Financials for this Owner
Home Financials are based on the most recent Mortgage that was taken out on this home.Purchase Details
Home Financials for this Owner
Home Financials are based on the most recent Mortgage that was taken out on this home.Purchase Details
Home Financials for this Owner
Home Financials are based on the most recent Mortgage that was taken out on this home.Similar Homes in the area
Home Values in the Area
Average Home Value in this Area
Purchase History
| Date | Type | Sale Price | Title Company |
|---|---|---|---|
| Condominium Deed | $410,000 | None Available | |
| Condominium Deed | -- | -- | |
| Deed | $114,000 | -- | |
| Deed | $114,000 | -- |
Mortgage History
| Date | Status | Loan Amount | Loan Type |
|---|---|---|---|
| Open | $328,000 | Purchase Money Mortgage | |
| Previous Owner | $250,000 | Stand Alone Refi Refinance Of Original Loan | |
| Previous Owner | $172,000 | New Conventional | |
| Previous Owner | $176,400 | New Conventional | |
| Previous Owner | $65,000 | No Value Available | |
| Previous Owner | $85,000 | No Value Available | |
| Previous Owner | $86,200 | Purchase Money Mortgage | |
| Previous Owner | $91,200 | Purchase Money Mortgage |
Property History
| Date | Event | Price | Change | Sq Ft Price |
|---|---|---|---|---|
| 01/31/2024 01/31/24 | Sold | $410,000 | +2.5% | $241 / Sq Ft |
| 12/13/2023 12/13/23 | Pending | -- | -- | -- |
| 12/05/2023 12/05/23 | Price Changed | $399,900 | -5.9% | $235 / Sq Ft |
| 11/16/2023 11/16/23 | For Sale | $424,900 | +18.2% | $250 / Sq Ft |
| 07/08/2022 07/08/22 | Sold | $359,500 | -1.5% | $211 / Sq Ft |
| 05/23/2022 05/23/22 | Pending | -- | -- | -- |
| 05/17/2022 05/17/22 | For Sale | $364,900 | +65.5% | $215 / Sq Ft |
| 07/30/2015 07/30/15 | Sold | $220,500 | 0.0% | $118 / Sq Ft |
| 06/30/2015 06/30/15 | Pending | -- | -- | -- |
| 05/21/2015 05/21/15 | Off Market | $220,500 | -- | -- |
| 04/27/2015 04/27/15 | For Sale | $223,000 | -- | $119 / Sq Ft |
Tax History Compared to Growth
Tax History
| Year | Tax Paid | Tax Assessment Tax Assessment Total Assessment is a certain percentage of the fair market value that is determined by local assessors to be the total taxable value of land and additions on the property. | Land | Improvement |
|---|---|---|---|---|
| 2025 | $4,460 | $368,600 | $0 | $368,600 |
| 2024 | $4,284 | $344,900 | $0 | $344,900 |
| 2023 | $3,932 | $289,100 | $0 | $289,100 |
| 2022 | $3,942 | $265,800 | $0 | $265,800 |
| 2021 | $3,791 | $258,100 | $0 | $258,100 |
| 2020 | $3,626 | $251,600 | $0 | $251,600 |
| 2019 | $3,269 | $229,700 | $0 | $229,700 |
| 2018 | $3,814 | $256,000 | $0 | $256,000 |
| 2017 | $3,233 | $215,100 | $0 | $215,100 |
| 2016 | $3,096 | $206,700 | $0 | $206,700 |
| 2015 | -- | $163,800 | $0 | $163,800 |
Agents Affiliated with this Home
-

Seller's Agent in 2024
James Sweeney
eXp Realty
(508) 631-5498
2 in this area
28 Total Sales
-

Buyer's Agent in 2024
Kaye Karpovich
Coldwell Banker Realty - Needham
(617) 935-1802
1 in this area
16 Total Sales
-

Seller's Agent in 2022
Jocelyn Denny
Lifestyle Realty Group LLC
(617) 797-4447
1 in this area
54 Total Sales
-

Seller's Agent in 2015
Claire Abate
Keller Williams Realty
(508) 965-4525
86 Total Sales
-

Buyer's Agent in 2015
Christine Brennan
Century 21 North East Homes
(508) 942-4394
44 Total Sales
Map
Source: MLS Property Information Network (MLS PIN)
MLS Number: 72982899
APN: RAYN-000018-000046-B000000-000003
- 404 Park Place
- 272 S Precinct St
- 374 S Precinct St
- 464 Church St
- 492 Richmond St Unit B
- 845 Middleboro Ave
- 34 Oxbow Rd Unit 18-1
- 38 Oxbow Rd Unit 19-1
- 50 Oxbow Rd Unit 34-1
- 36 Oxbow Rd Unit 18-2
- 56 Oxbow Rd Unit 35-1
- 47 Oxbow Rd
- 40 Oxbow Rd Unit 19-2
- 61 Oxbow Rd Unit 36-1
- 60 Oxbow Rd Unit 40-2
- 48 Oxbow Rd Unit 34-2
- 63 Oxbow Rd Unit 36-2
- 46 Oxbow Rd Unit 20-3
- 0 Oxbow Rd Unit 20-1 73409006
- 0 Oxbow Rd Unit 40-1 73393948
