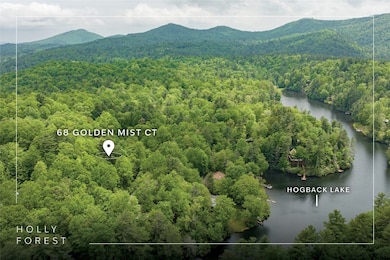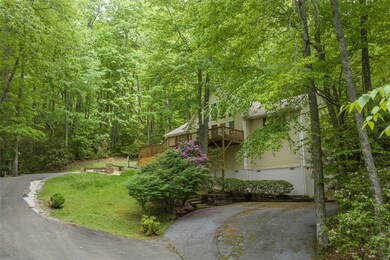
68 Golden Mist Ct Sapphire, NC 28774
Sapphire NeighborhoodEstimated payment $3,411/month
Highlights
- Ski Accessible
- Golf Course Community
- Basketball Court
- Beach Access
- Fitness Center
- Lake View
About This Home
Discover comfort, convenience, and tranquil mountain living at Hidden Haven in scenic Sapphire Valley — just minutes from the charming village of Cashiers, North Carolina. This light-filled, single-level home is located near the end of a peaceful cul-de-sac and perfectly positioned across from beautiful Hogback Lake.
Inside, the thoughtfully designed home features a split floor plan and an open main living area with soaring ceilings. The spacious great room is anchored by a dramatic floor-to-ceiling gas fireplace — ideal for taking the edge off cool mountain mornings or enjoying cozy evenings.
Three distinct outdoor living areas provide an opportunity to fully enjoy the natural surroundings. The large front deck boasts serene lake views and abundant sunlight — perfect for relaxing or entertaining, while a charming firepit sitting area facing the lake offers a cozy spot for gathering under the stars. At the back of the property, a private deck surrounded by native flowering shrubs leads to a gently sloping yard, creating a peaceful retreat for quiet mornings or afternoon lounging.
Additional highlights of this move-in-ready mountain getaway include ample parking, generous yard space for gardening, and a private setting in a convenient location. Residents can enjoy the variety of gourmet and casual dining options offered in Sapphire Valley or take a short drive to Cashiers for more restaurants, boutique shops, and a fully stocked grocery store.
Residents of Holly Forest enjoy year-round Sapphire Valley Resort amenities, including heated pools, tennis, pickleball, a fitness center, a nine-hole golf course, and Fairfield Lake for swimming and boating. Winter fun abounds with skiing, snow tubing, and snowboarding. Just minutes from Cashiers’ charming shops and dining, Sapphire offers the perfect blend of adventure, leisure, and convenience.
This home is being sold furnished (with a few exceptions) and includes a canoe for use at the nearby lake common area. The current owners have lovingly maintained the property using it both as a personal retreat and a successful vacation rental. Notable updates include granite countertops, an updated tub in the primary bathroom, a brand-new roof installed in 2024, and an updated HVAC system in 2021.
Home Details
Home Type
- Single Family
Est. Annual Taxes
- $1,012
Year Built
- Built in 1998
Lot Details
- 0.64 Acre Lot
- West Facing Home
- Sloped Lot
- Garden
HOA Fees
Property Views
- Lake
- Mountain
Home Design
- Traditional Architecture
- Shingle Roof
- Vinyl Siding
Interior Spaces
- 1-Story Property
- Furnished
- Cathedral Ceiling
- Ceiling Fan
- Stone Fireplace
- Living Room with Fireplace
- Unfinished Basement
- Walk-Out Basement
- Dryer
Kitchen
- Eat-In Kitchen
- Breakfast Bar
- Dishwasher
- Kitchen Island
Flooring
- Wood
- Tile
Bedrooms and Bathrooms
- 3 Bedrooms
- Walk-In Closet
- 2 Full Bathrooms
- Soaking Tub
Outdoor Features
- Beach Access
- Basketball Court
- Deck
- Outdoor Fireplace
- Fire Pit
Utilities
- Central Heating and Cooling System
- Heat Pump System
- Septic Tank
Listing and Financial Details
- Tax Lot 138
- Assessor Parcel Number 8502-03-1342
Community Details
Overview
- Holly Forest Homeowner's Association
- Sapphire Valley Master Association
- Holly Forest Subdivision
- Community Lake
Amenities
- Community Barbecue Grill
- Clubhouse
Recreation
- Golf Course Community
- Tennis Courts
- Pickleball Courts
- Recreation Facilities
- Community Playground
- Fitness Center
- Community Indoor Pool
- Community Spa
- Putting Green
- Dog Park
- Trails
- Ski Accessible
Map
Home Values in the Area
Average Home Value in this Area
Tax History
| Year | Tax Paid | Tax Assessment Tax Assessment Total Assessment is a certain percentage of the fair market value that is determined by local assessors to be the total taxable value of land and additions on the property. | Land | Improvement |
|---|---|---|---|---|
| 2025 | $1,397 | $367,680 | $18,500 | $349,180 |
| 2024 | $824 | $216,930 | $25,000 | $191,930 |
| 2023 | $1,013 | $216,930 | $25,000 | $191,930 |
| 2022 | $1,013 | $216,930 | $25,000 | $191,930 |
| 2021 | $824 | $216,930 | $25,000 | $191,930 |
| 2020 | $914 | $205,790 | $25,000 | $180,790 |
| 2019 | $914 | $205,790 | $25,000 | $180,790 |
| 2018 | $914 | $205,790 | $25,000 | $180,790 |
| 2017 | $893 | $205,790 | $25,000 | $180,790 |
| 2015 | $849 | $205,790 | $25,000 | $180,790 |
| 2011 | -- | $256,780 | $40,000 | $216,780 |
Property History
| Date | Event | Price | Change | Sq Ft Price |
|---|---|---|---|---|
| 06/26/2025 06/26/25 | Price Changed | $579,000 | -1.7% | -- |
| 05/22/2025 05/22/25 | For Sale | $589,000 | +174.0% | -- |
| 10/26/2017 10/26/17 | Sold | $215,000 | -4.0% | $119 / Sq Ft |
| 10/13/2017 10/13/17 | Pending | -- | -- | -- |
| 03/04/2017 03/04/17 | For Sale | $224,000 | -- | $124 / Sq Ft |
Purchase History
| Date | Type | Sale Price | Title Company |
|---|---|---|---|
| Warranty Deed | -- | -- | |
| Warranty Deed | $215,000 | None Available |
Mortgage History
| Date | Status | Loan Amount | Loan Type |
|---|---|---|---|
| Previous Owner | $172,000 | New Conventional |
Similar Homes in Sapphire, NC
Source: Highlands-Cashiers Board of REALTORS®
MLS Number: 1000841
APN: 8502-03-1342
- 142 Golden Mist Ct
- 110 Sourwood Ct
- 00 W Christy Trail
- Lot 82 W Christy Trail
- Lot #113 W Christy Trail
- 26,27 W Christy Trail
- Lot 66 W Christy Trail
- Lt 208 W Christy Trail
- Lot 65 W Christy Trail
- Lot 83 W Christy Trail
- 497 Tower Rd
- 33 Beech Ct
- 43 Sourwood Ct
- 66 Juniper Ct
- 86 Beech Ct
- Lot 4 Laurel Dr
- 305 Easy Springs Rd
- 297 Easy Springs Rd
- 46 Poplar Ct
- 000 Trillium Ct
- 245 Locust Ct
- 1379 Trays Island Rd
- 161 Old Transylvania Turnpike Unit ID1264146P
- 260 Allison Hill Rd
- 262 Azalea Cir
- 323 Parker Farm Rd Unit B
- 46 Madison Heights Dr
- 21 Idylwood Dr
- 2029 Edgewater Rd
- 36 Peak Dr
- 119 Forest Hills
- 55 Alta View Dr
- 47 Legacy Ln
- 38 Westside Dr
- 29 Teaberry Rd Unit B
- 35 Grad House Ln
- 320 Shortys Hill Dr
- 266 Cullasaja Cir
- 433 S Broad St
- 1225 Becky Mountain Rd






