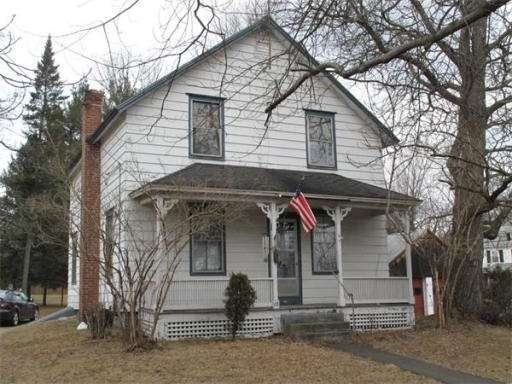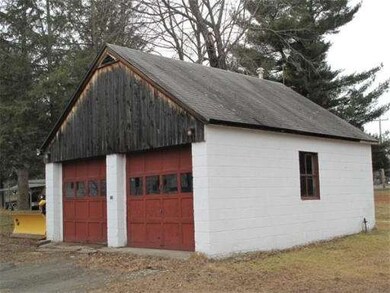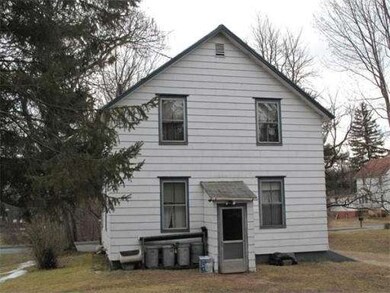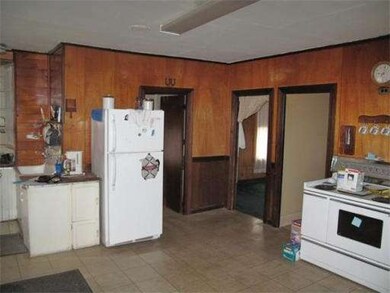
68 Hatfield St Northampton, MA 01060
About This Home
As of October 2014Ready for your imagination and your ideas. Many uses for this corner lot. Potential for another lot or just fix up the house there.
Last Agent to Sell the Property
William Raveis R.E. & Homes Services Listed on: 02/20/2012

Last Buyer's Agent
Jeffrey Hutchins
Jones Group REALTORS® License #449000087
Home Details
Home Type
Single Family
Est. Annual Taxes
$5,858
Year Built
1800
Lot Details
0
Listing Details
- Lot Description: Corner, Level
- Special Features: None
- Property Sub Type: Detached
- Year Built: 1800
Interior Features
- Has Basement: Yes
- Primary Bathroom: Yes
- Number of Rooms: 6
- Amenities: Public Transportation, Shopping, Swimming Pool, Tennis Court, Park, Walk/Jog Trails
- Electric: Fuses
- Flooring: Wood, Vinyl, Wall to Wall Carpet
- Interior Amenities: Cable Available
- Basement: Full
- Bedroom 2: Second Floor
- Bedroom 3: Second Floor
- Bathroom #1: First Floor
- Bathroom #2: Second Floor
- Kitchen: First Floor
- Living Room: First Floor
- Master Bedroom: Second Floor
- Master Bedroom Description: Wall to Wall Carpet
- Family Room: First Floor
Exterior Features
- Construction: Frame
- Foundation: Brick
Garage/Parking
- Garage Parking: Detached
- Garage Spaces: 2
- Parking: Off-Street, Unpaved Driveway
- Parking Spaces: 6
Utilities
- Heat Zones: 1
- Hot Water: Electric, Tank
- Utility Connections: for Electric Range, for Electric Dryer, Washer Hookup
Condo/Co-op/Association
- HOA: No
Ownership History
Purchase Details
Home Financials for this Owner
Home Financials are based on the most recent Mortgage that was taken out on this home.Purchase Details
Home Financials for this Owner
Home Financials are based on the most recent Mortgage that was taken out on this home.Purchase Details
Purchase Details
Home Financials for this Owner
Home Financials are based on the most recent Mortgage that was taken out on this home.Similar Home in the area
Home Values in the Area
Average Home Value in this Area
Purchase History
| Date | Type | Sale Price | Title Company |
|---|---|---|---|
| Condominium Deed | $351,700 | -- | |
| Not Resolvable | $268,000 | -- | |
| Quit Claim Deed | -- | -- | |
| Not Resolvable | $207,000 | -- |
Mortgage History
| Date | Status | Loan Amount | Loan Type |
|---|---|---|---|
| Open | $248,500 | Stand Alone Refi Refinance Of Original Loan | |
| Closed | $250,000 | New Conventional | |
| Previous Owner | $1,020,000 | Stand Alone Refi Refinance Of Original Loan |
Property History
| Date | Event | Price | Change | Sq Ft Price |
|---|---|---|---|---|
| 10/01/2014 10/01/14 | Sold | $268,000 | -40.4% | $228 / Sq Ft |
| 09/01/2014 09/01/14 | Pending | -- | -- | -- |
| 04/17/2014 04/17/14 | For Sale | $450,000 | +117.4% | $383 / Sq Ft |
| 08/28/2012 08/28/12 | Sold | $207,000 | -10.0% | $176 / Sq Ft |
| 07/05/2012 07/05/12 | Pending | -- | -- | -- |
| 06/07/2012 06/07/12 | Price Changed | $229,900 | -4.2% | $195 / Sq Ft |
| 04/24/2012 04/24/12 | For Sale | $240,000 | 0.0% | $204 / Sq Ft |
| 03/09/2012 03/09/12 | Pending | -- | -- | -- |
| 02/20/2012 02/20/12 | For Sale | $240,000 | -- | $204 / Sq Ft |
Tax History Compared to Growth
Tax History
| Year | Tax Paid | Tax Assessment Tax Assessment Total Assessment is a certain percentage of the fair market value that is determined by local assessors to be the total taxable value of land and additions on the property. | Land | Improvement |
|---|---|---|---|---|
| 2025 | $5,858 | $420,500 | $0 | $420,500 |
| 2024 | $5,862 | $385,900 | $0 | $385,900 |
| 2023 | $5,821 | $367,500 | $0 | $367,500 |
| 2022 | $6,262 | $350,000 | $0 | $350,000 |
| 2021 | $6,080 | $350,000 | $0 | $350,000 |
| 2020 | $5,880 | $350,000 | $0 | $350,000 |
| 2019 | $2,606 | $150,000 | $0 | $150,000 |
| 2018 | $1,737 | $50,000 | $50,000 | $0 |
| 2017 | $2,006 | $120,200 | $120,200 | $0 |
| 2016 | $2,266 | $140,200 | $130,200 | $10,000 |
| 2015 | $2,640 | $167,100 | $130,200 | $36,900 |
| 2014 | $2,873 | $186,700 | $136,500 | $50,200 |
Agents Affiliated with this Home
-

Seller's Agent in 2014
Robert Canon
Canon Real Estate, Inc.
(413) 695-3732
1 in this area
78 Total Sales
-

Seller's Agent in 2012
David Marques
William Raveis R.E. & Homes Services
(413) 374-1049
6 in this area
35 Total Sales
-
J
Buyer's Agent in 2012
Jeffrey Hutchins
Jones Group REALTORS®
Map
Source: MLS Property Information Network (MLS PIN)
MLS Number: 71340708
APN: NHAM-000018C-000045-000001
- 51 1/2 Hatfield St Unit 6
- 47 Hatfield St Unit A
- 46 Allison St
- 19 Hatfield St
- 575 Bridge Rd Unit 11-2
- 80 Pines Edge Dr
- 21 5th Ave
- 16 Fairfield Ave
- 103 Massasoit St
- 152 S Main St Unit 4
- 152 S Main St Unit 6
- 152 S Main St Unit 8
- 152 S Main St Unit 7
- 152 S Main St Unit 5
- 8 Warner St
- 103 High St
- 292 Elm St
- 275 State St
- 154 N Maple St
- 30 Landy Ave



