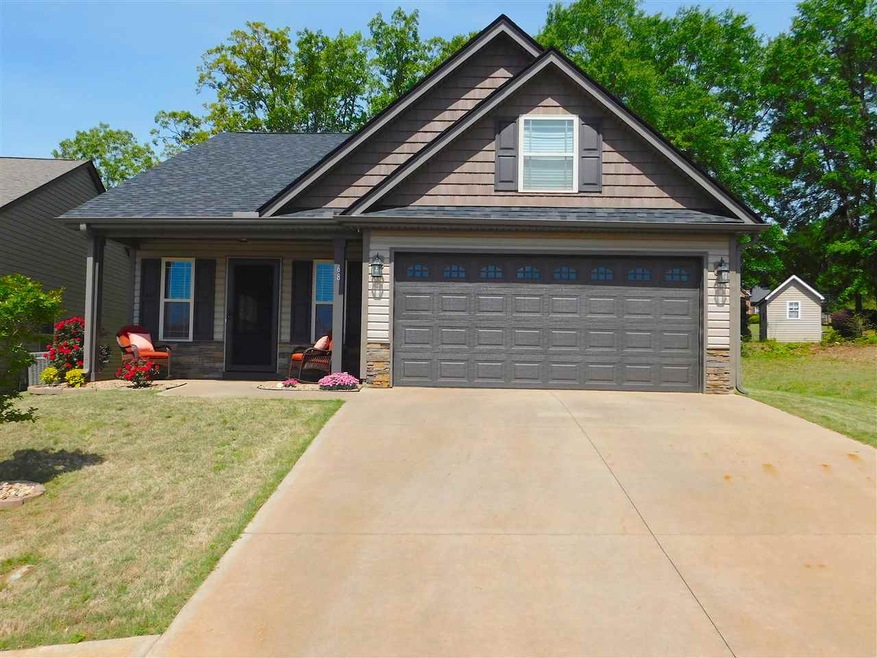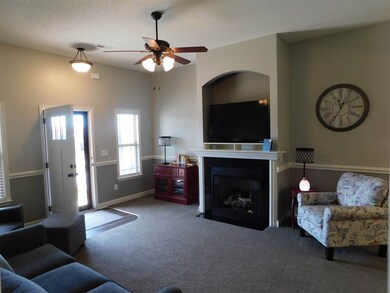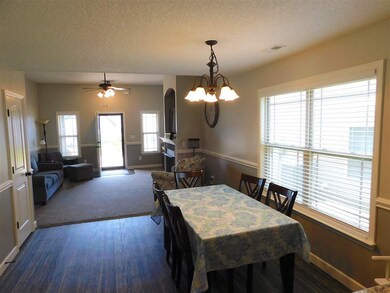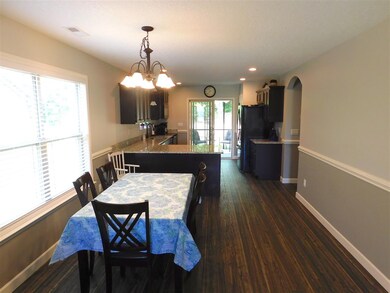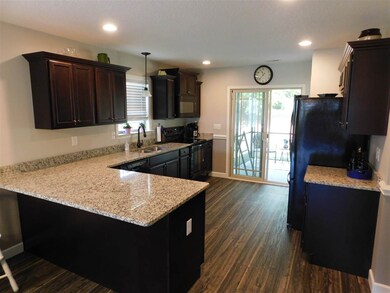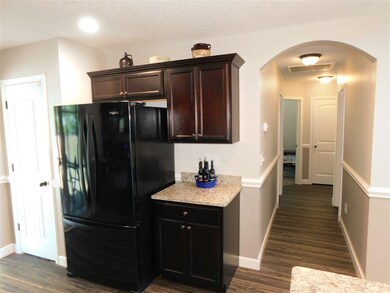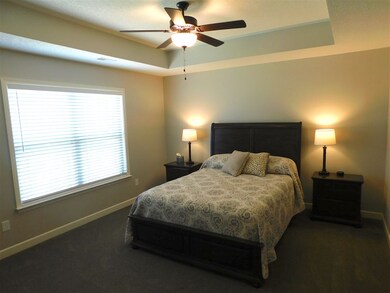
Highlights
- Open Floorplan
- Traditional Architecture
- Solid Surface Countertops
- James H. Hendrix Elementary School Rated A-
- Attic
- Screened Porch
About This Home
As of June 2020This flawless two year old home is sure to impress from the time you walk through the front door. The floor plan is perfect for those that prefer an open and modern layout. With ten foot ceilings in the entry and great room, the open feeling is heightened upon entering. The great room features a gas fireplace with built in niche above for television. The kitchen overlooks both the dining room and great room to one side and opens to a screened back porch on the other. The kitchen also features whirlpool appliances, granite counters, and plenty of cabinets. Enjoy morning coffee from your screened porch overlooking one of the most private back yards in the community. The spacious master bedroom is complete with a tray ceiling, walk-in closet, and full bath. The laundry room has added cabinets above the washer and dryer for extra storage. All blinds and front screen/storm door will convey with home. This home is located in Highland Springs, a fast selling community that is convenient to I-26 and I-85, and zoned for district 2 schools. The community also features a brand new pool that will be opening this summer. This home will go fast. Call Nick Allen at 864-266-5198 to schedule your private showing today.
Home Details
Home Type
- Single Family
Est. Annual Taxes
- $940
Year Built
- Built in 2018
Lot Details
- 7,405 Sq Ft Lot
- Sloped Lot
- Few Trees
HOA Fees
- $25 Monthly HOA Fees
Home Design
- Traditional Architecture
- Slab Foundation
- Architectural Shingle Roof
- Vinyl Siding
- Vinyl Trim
- Stone Exterior Construction
Interior Spaces
- 1,250 Sq Ft Home
- 1-Story Property
- Open Floorplan
- Tray Ceiling
- Popcorn or blown ceiling
- Ceiling height of 9 feet or more
- Ceiling Fan
- Gas Log Fireplace
- Tilt-In Windows
- Window Treatments
- Screened Porch
Kitchen
- Electric Oven
- Electric Cooktop
- Free-Standing Range
- Microwave
- Dishwasher
- Solid Surface Countertops
Flooring
- Carpet
- Vinyl
Bedrooms and Bathrooms
- 3 Bedrooms
- Walk-In Closet
- 2 Full Bathrooms
- Shower Only
Attic
- Storage In Attic
- Pull Down Stairs to Attic
Home Security
- Storm Doors
- Fire and Smoke Detector
Parking
- 2 Car Garage
- Parking Storage or Cabinetry
- Garage Door Opener
- Driveway
Outdoor Features
- Patio
Schools
- Hendrix Elementary School
- Boiling Springs Middle School
- Boiling Springs High School
Utilities
- Cooling Available
- Heat Pump System
- Electric Water Heater
Community Details
Overview
- Association fees include common area, pool, street lights
- Built by Enchanted Construction
- Highland Springs Subdivision
Recreation
- Community Pool
Ownership History
Purchase Details
Home Financials for this Owner
Home Financials are based on the most recent Mortgage that was taken out on this home.Purchase Details
Home Financials for this Owner
Home Financials are based on the most recent Mortgage that was taken out on this home.Purchase Details
Purchase Details
Home Financials for this Owner
Home Financials are based on the most recent Mortgage that was taken out on this home.Similar Homes in Inman, SC
Home Values in the Area
Average Home Value in this Area
Purchase History
| Date | Type | Sale Price | Title Company |
|---|---|---|---|
| Special Warranty Deed | -- | Boston National Title Agency | |
| Deed | $17,000 | None Available | |
| Deed | -- | None Available | |
| Guardian Deed | $148,401 | None Available |
Mortgage History
| Date | Status | Loan Amount | Loan Type |
|---|---|---|---|
| Open | $55,000 | New Conventional | |
| Previous Owner | $171,717 | New Conventional | |
| Previous Owner | $118,700 | New Conventional |
Property History
| Date | Event | Price | Change | Sq Ft Price |
|---|---|---|---|---|
| 06/16/2020 06/16/20 | Sold | $170,000 | +3.1% | $136 / Sq Ft |
| 04/22/2020 04/22/20 | For Sale | $164,900 | +11.1% | $132 / Sq Ft |
| 01/16/2018 01/16/18 | Sold | $148,401 | -0.3% | $117 / Sq Ft |
| 09/14/2017 09/14/17 | Pending | -- | -- | -- |
| 09/14/2017 09/14/17 | For Sale | $148,900 | -- | $118 / Sq Ft |
Tax History Compared to Growth
Tax History
| Year | Tax Paid | Tax Assessment Tax Assessment Total Assessment is a certain percentage of the fair market value that is determined by local assessors to be the total taxable value of land and additions on the property. | Land | Improvement |
|---|---|---|---|---|
| 2024 | $4,126 | $11,730 | $2,426 | $9,304 |
| 2023 | $4,126 | $7,820 | $1,618 | $6,202 |
| 2022 | $1,155 | $6,800 | $1,120 | $5,680 |
| 2021 | $1,155 | $6,800 | $1,120 | $5,680 |
| 2020 | $681 | $5,936 | $1,120 | $4,816 |
| 2019 | $998 | $268 | $268 | $0 |
| 2018 | $42 | $268 | $268 | $0 |
| 2017 | $598 | $1,680 | $1,680 | $0 |
Agents Affiliated with this Home
-
Nick Allen

Seller's Agent in 2020
Nick Allen
Cornerstone Real Estate Group
(864) 266-5198
333 Total Sales
-
Kristi Moon

Buyer's Agent in 2020
Kristi Moon
Coldwell Banker Caine Real Est
(864) 921-8151
84 Total Sales
-
DAVID ALLEN

Seller's Agent in 2018
DAVID ALLEN
Allen & Associates, LLC
(864) 921-2920
136 Total Sales
-
Josh Allen

Buyer's Agent in 2018
Josh Allen
Cornerstone Real Estate Group
(864) 504-9549
173 Total Sales
Map
Source: Multiple Listing Service of Spartanburg
MLS Number: SPN270737
APN: 2-42-00-011.37
- 301 Highland Springs Loop
- 323 Fishermans Cove
- 281 Highland Springs Loop
- 251 N Lake Emory Dr
- 123 S Lake Emory Dr
- 154 S Lake Emory Dr
- 224 Stallion Rd
- 3027 Whispering Willow Ct
- 3028 Whispering Willow Ct Unit MT 78 Magnolia A
- 3028 Whispering Willow Ct
- 1311 Dockyard Ln
- 1311 Dockyard Ln Unit CLE 81
- 1711 Watersail Ln
- 1711 Watersail Ln Unit CLE 41
- 1526 Offshore Dr
- 1526 Offshore Dr Unit CLE 32
- 1719 Watersail Ln
- 1719 Watersail Ln Unit CLE 43
- 1530 Offshore Dr
- 1530 Offshore Dr Unit CLE 31
