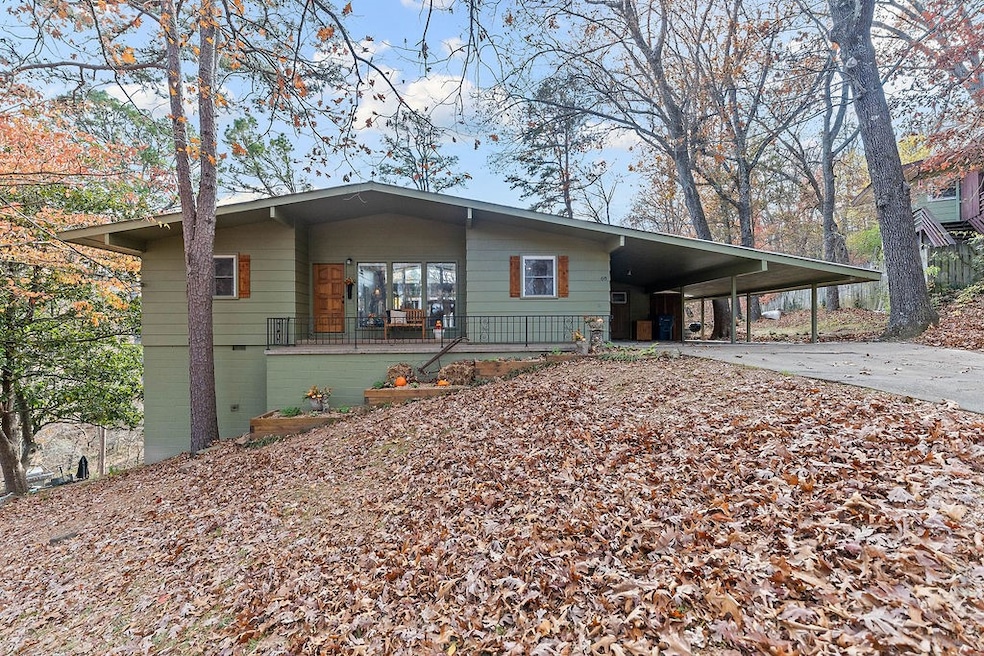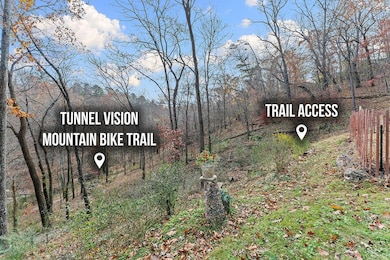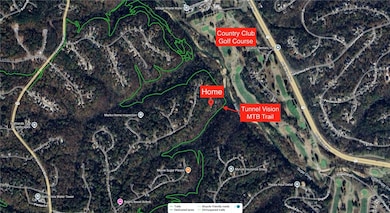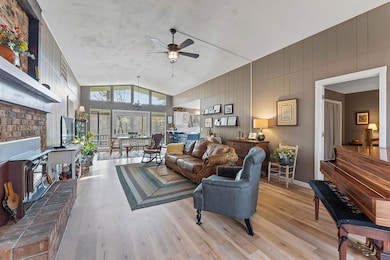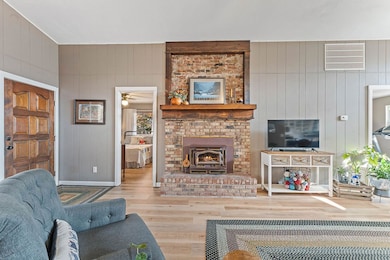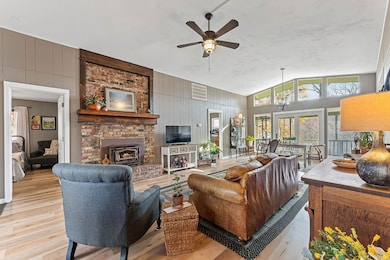68 Hope Dr Bella Vista, AR 72715
Estimated payment $1,798/month
Highlights
- Golf Course Community
- Deck
- Cathedral Ceiling
- Cooper Elementary School Rated A
- Wood Burning Stove
- Community Pool
About This Home
Charming Bella Vista home on a quiet cul-de-sac, just steps from the beloved Tunnel Vision mountain bike trail! This inviting 3-bedroom, 2-bath residence offers 1,416 sq ft of comfortable, open-concept living filled with natural light. Updated laminate flooring runs throughout the home, creating a fresh and modern feel. Enjoy a peaceful backyard view from the spacious living area, or relax on the lovely front porch that welcomes you inside. The open layout flows seamlessly between the kitchen, dining, and living spaces—perfect for everyday living or entertaining. Nestled in a prime location with outdoor adventure right around the corner, this home offers both convenience and tranquility.
Come experience Bella Vista living at its best!
Listing Agent
Berkshire Hathaway HomeServices Solutions Real Est Brokerage Phone: 479-271-2424 License #SA00091170 Listed on: 11/19/2025

Open House Schedule
-
Sunday, November 23, 20252:00 to 4:00 pm11/23/2025 2:00:00 PM +00:0011/23/2025 4:00:00 PM +00:00Add to Calendar
Home Details
Home Type
- Single Family
Est. Annual Taxes
- $2,126
Year Built
- Built in 1972
Lot Details
- 0.33 Acre Lot
- Cul-De-Sac
- Landscaped
- Sloped Lot
HOA Fees
- $40 Monthly HOA Fees
Home Design
- Block Foundation
- Shingle Roof
- Asphalt Roof
- Masonite
Interior Spaces
- 1,416 Sq Ft Home
- 1-Story Property
- Cathedral Ceiling
- Ceiling Fan
- Wood Burning Stove
- Wood Burning Fireplace
- Blinds
- Living Room with Fireplace
- Laminate Flooring
- Washer and Dryer Hookup
Kitchen
- Electric Oven
- Dishwasher
Bedrooms and Bathrooms
- 3 Bedrooms
- Split Bedroom Floorplan
- 2 Full Bathrooms
Basement
- Walk-Out Basement
- Crawl Space
Parking
- 2 Car Garage
- Attached Carport
Outdoor Features
- Deck
- Covered Patio or Porch
Location
- City Lot
Utilities
- Central Air
- Heat Pump System
- Electric Water Heater
- Septic Tank
Listing and Financial Details
- Legal Lot and Block 53 / 30
Community Details
Overview
- Bella Vista Poa, Phone Number (479) 855-8000
- Avondale Sub 1 Bvv Subdivision
Recreation
- Golf Course Community
- Community Pool
- Trails
Map
Home Values in the Area
Average Home Value in this Area
Tax History
| Year | Tax Paid | Tax Assessment Tax Assessment Total Assessment is a certain percentage of the fair market value that is determined by local assessors to be the total taxable value of land and additions on the property. | Land | Improvement |
|---|---|---|---|---|
| 2025 | $2,626 | $42,404 | $1,600 | $40,804 |
| 2024 | $2,599 | $42,404 | $1,600 | $40,804 |
| 2023 | $1,322 | $27,550 | $800 | $26,750 |
| 2022 | $930 | $27,550 | $800 | $26,750 |
| 2021 | $867 | $27,550 | $800 | $26,750 |
| 2020 | $819 | $18,740 | $600 | $18,140 |
| 2019 | $819 | $18,740 | $600 | $18,140 |
| 2018 | $844 | $18,740 | $600 | $18,140 |
| 2017 | $794 | $18,740 | $600 | $18,140 |
| 2016 | $794 | $18,740 | $600 | $18,140 |
| 2015 | $1,072 | $17,780 | $1,000 | $16,780 |
| 2014 | $722 | $17,780 | $1,000 | $16,780 |
Property History
| Date | Event | Price | List to Sale | Price per Sq Ft |
|---|---|---|---|---|
| 11/19/2025 11/19/25 | For Sale | $300,000 | -- | $212 / Sq Ft |
Purchase History
| Date | Type | Sale Price | Title Company |
|---|---|---|---|
| Warranty Deed | $78,000 | Waco Title Company | |
| Interfamily Deed Transfer | -- | None Available | |
| Warranty Deed | $69,000 | -- |
Mortgage History
| Date | Status | Loan Amount | Loan Type |
|---|---|---|---|
| Open | $79,458 | New Conventional |
Source: Northwest Arkansas Board of REALTORS®
MLS Number: 1328615
APN: 16-02842-000
- 7 Formby Ln
- 5 Formby Ln
- 1 Mellor Ct
- 46 Dogwood Dr
- 11 Mellor Ln
- 20 Annette Ln
- 26 Annette Ln
- 26 Dogwood Dr
- 41 Gore Ln
- 35 Gore Ln
- 5 Mawnan Ln Unit ID1297040P
- 16 Duvall Ln
- 22 Pease Dr Unit ID1241348P
- 1 Amesbury Dr Unit ID1241308P
- 38 Swanage Dr Unit ID1312102P
- 2 Clee Ln
- 2 Millom Ln
- 5 Haslingden Ln
- 1 Quantock Hills Dr
- 15 Churchill Dr
