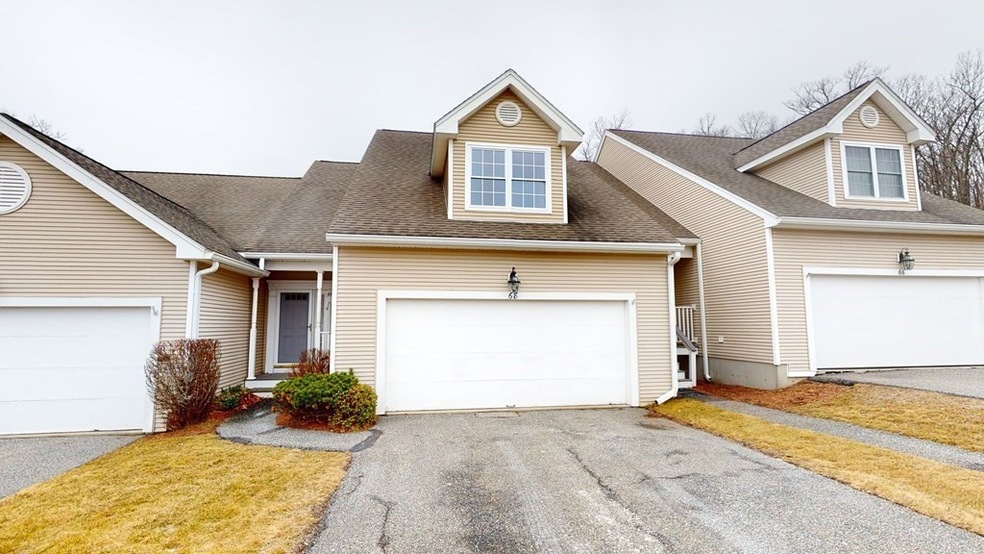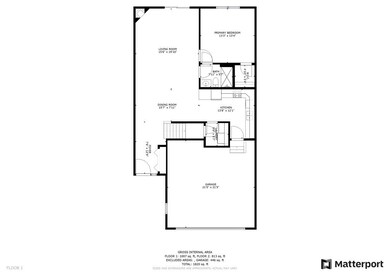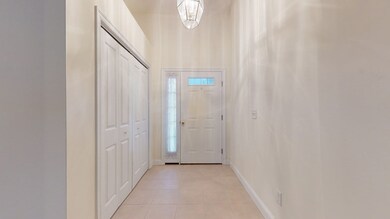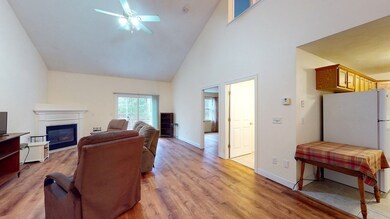
68 Horne Way Millbury, MA 01527
Estimated Value: $472,822 - $494,000
Highlights
- Senior Community
- Deck
- Cathedral Ceiling
- Open Floorplan
- Property is near public transit
- Wood Flooring
About This Home
As of March 2023Welcome to Brierly Pond Village! Have you been waiting for the right unit at the right price in this highly desirable 55+ Community - 68 Horne Way may be exactly what you are looking for. This ready to move-in-to unit features 1st floor primary bedroom connected to a full bath with walk-in style shower. Features include - Open floor plan, attached 2 car garage, main level laundry, slider to porch access and powered awning. 2nd floor has 2 large bedrooms and full bathroom. Need more room? Large basement provides plenty of storage space or finish it to create the perfect game room, hobby space, or exercise area. This unit is ready to move into immediately at a fantastic price point, or update to make it your own special place. Situated in a natural setting, but conveniently located with easy highway and local amenity access.
Co-Listed By
Matt Wotton
Costello Realty
Townhouse Details
Home Type
- Townhome
Est. Annual Taxes
- $4,782
Year Built
- Built in 2003
Lot Details
- 0.3
HOA Fees
- $353 Monthly HOA Fees
Parking
- 2 Car Attached Garage
- Open Parking
- Off-Street Parking
Home Design
- Frame Construction
- Shingle Roof
Interior Spaces
- 1,746 Sq Ft Home
- 2-Story Property
- Open Floorplan
- Cathedral Ceiling
- Ceiling Fan
- Insulated Windows
- Bay Window
- Living Room with Fireplace
- Basement
- Exterior Basement Entry
Kitchen
- Range
- Dishwasher
Flooring
- Wood
- Wall to Wall Carpet
- Ceramic Tile
Bedrooms and Bathrooms
- 3 Bedrooms
- Primary Bedroom on Main
- Walk-In Closet
- 2 Full Bathrooms
- Bathtub with Shower
- Separate Shower
Laundry
- Laundry on main level
- Washer and Electric Dryer Hookup
Location
- Property is near public transit
- Property is near schools
Utilities
- Forced Air Heating and Cooling System
- 1 Cooling Zone
- 1 Heating Zone
- Heating System Uses Natural Gas
- Gas Water Heater
- Internet Available
Additional Features
- Deck
- Two or More Common Walls
Listing and Financial Details
- Assessor Parcel Number M:70C B:0000068 L:,4529689
Community Details
Overview
- Senior Community
- Association fees include insurance, maintenance structure, road maintenance, ground maintenance, snow removal, trash
- 138 Units
- Brierly Pond Village Community
Amenities
- Common Area
- Shops
Recreation
- Park
- Jogging Path
Pet Policy
- Call for details about the types of pets allowed
Ownership History
Purchase Details
Purchase Details
Home Financials for this Owner
Home Financials are based on the most recent Mortgage that was taken out on this home.Similar Homes in the area
Home Values in the Area
Average Home Value in this Area
Purchase History
| Date | Buyer | Sale Price | Title Company |
|---|---|---|---|
| Vedrani Irt | -- | None Available | |
| Holland Robert C | $254,025 | -- |
Mortgage History
| Date | Status | Borrower | Loan Amount |
|---|---|---|---|
| Previous Owner | Holland Virginia L | $142,000 | |
| Previous Owner | Holland Robert C | $170,000 | |
| Previous Owner | Holland Robert C | $150,000 | |
| Previous Owner | Holland Robert C | $30,000 |
Property History
| Date | Event | Price | Change | Sq Ft Price |
|---|---|---|---|---|
| 03/17/2023 03/17/23 | Sold | $389,900 | 0.0% | $223 / Sq Ft |
| 02/27/2023 02/27/23 | Pending | -- | -- | -- |
| 02/24/2023 02/24/23 | For Sale | $389,900 | -- | $223 / Sq Ft |
Tax History Compared to Growth
Tax History
| Year | Tax Paid | Tax Assessment Tax Assessment Total Assessment is a certain percentage of the fair market value that is determined by local assessors to be the total taxable value of land and additions on the property. | Land | Improvement |
|---|---|---|---|---|
| 2025 | $5,124 | $382,700 | $0 | $382,700 |
| 2024 | $5,406 | $408,600 | $0 | $408,600 |
| 2023 | $5,185 | $358,800 | $0 | $358,800 |
| 2022 | $4,782 | $318,800 | $0 | $318,800 |
| 2021 | $4,698 | $304,500 | $0 | $304,500 |
| 2020 | $4,406 | $287,400 | $0 | $287,400 |
| 2019 | $4,730 | $298,400 | $0 | $298,400 |
| 2018 | $4,876 | $298,400 | $0 | $298,400 |
| 2017 | $4,548 | $276,800 | $0 | $276,800 |
| 2016 | $4,373 | $265,700 | $0 | $265,700 |
| 2015 | $4,373 | $265,700 | $0 | $265,700 |
| 2014 | $4,104 | $240,000 | $0 | $240,000 |
Agents Affiliated with this Home
-
Brian Wotton

Seller's Agent in 2023
Brian Wotton
Costello Realty
(508) 954-3404
29 Total Sales
-
M
Seller Co-Listing Agent in 2023
Matt Wotton
Costello Realty
-
Vanthara (Vee) Hill

Buyer's Agent in 2023
Vanthara (Vee) Hill
Central MA Homes
(774) 314-1101
23 Total Sales
Map
Source: MLS Property Information Network (MLS PIN)
MLS Number: 73081692
APN: MILB-000070-000000-C000068
- 68 Horne Way
- 66 Horne Way
- 62 Horne Way
- 60 Horne Way
- 62 Horne Way Unit 62
- 67 Horne Way
- 57 Horne Way
- 57 Horne Way Unit 3-11
- 52 Horne Way
- 50 Horne Way
- 52 Horne Way Unit 52
- 55 Horne Way
- 56 Horne Way
- 81 Horne Way
- 6 Ashton Ln Unit Bldg 1 3
- 4 Ashton Ln Unit Bldg 1 2
- 6 Ashton Ln
- 4 Ashton Ln
- 2 Ashton Ln
- 6 Ashton Ln





