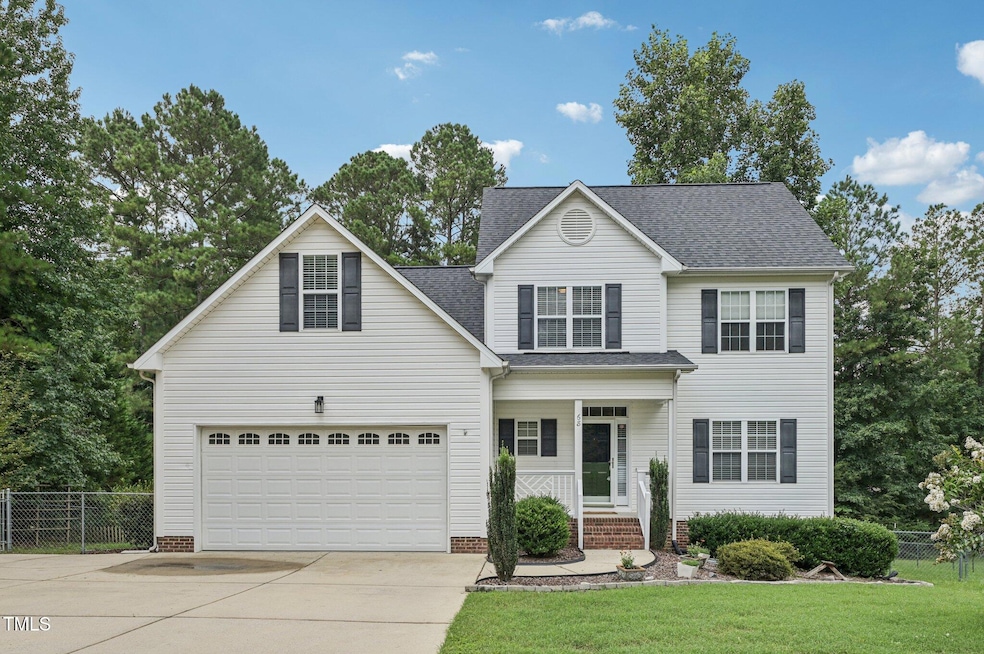
68 Jamison Dr Raleigh, NC 27610
Municipal Park NeighborhoodEstimated payment $2,579/month
Highlights
- Popular Property
- 1.63 Acre Lot
- Recreation Room
- Riverwood Middle School Rated A-
- Deck
- Transitional Architecture
About This Home
Charming Raleigh Home in Serene Country Setting on 1.63 Acres with NO HOA! Enjoy the best of both worlds—peaceful country living just a short drive from shopping, entertainment, and vibrant downtown Clayton. Nestled on a spacious, private corner lot, this lovely home offers a bright and open floor plan!
The family room features a cozy fireplace and flows seamlessly into a sunny breakfast area with a bay window. Beautifully updated kitchen boasts a tile backsplash, sleek quartz countertops, and ample cabinet space. A separate formal dining room provides the perfect setting for gatherings and special occasions.
Retreat to the spacious primary suite complete with a double vanity, garden tub, and a walk-in closet with built-in shelving. A huge bonus room and additional flex space offer endless possibilities—use as a playroom, home office, media room, or whatever you envision to complement your dream home!
Step outside to your private oasis—relax on your deck overlooking a serene, tree-lined backyard! Lots of space for gardening, playground, pets, etc.
*Total Sqft is 2169 Sqft. Part of the secondary Bonus/Flex Room was not counted in MLS due to ceiling height by 2022 FNMA Guidelines.
Home Details
Home Type
- Single Family
Est. Annual Taxes
- $2,502
Year Built
- Built in 2002
Lot Details
- 1.63 Acre Lot
- Landscaped with Trees
- Back Yard Fenced
Parking
- 2 Car Attached Garage
- 6 Open Parking Spaces
Home Design
- Transitional Architecture
- Permanent Foundation
- Shingle Roof
- Vinyl Siding
Interior Spaces
- 2,026 Sq Ft Home
- 2-Story Property
- Crown Molding
- Smooth Ceilings
- Entrance Foyer
- Family Room with Fireplace
- Breakfast Room
- Dining Room
- Recreation Room
- Bonus Room
- Basement
- Crawl Space
- Pull Down Stairs to Attic
- Laundry Room
Kitchen
- Eat-In Kitchen
- Breakfast Bar
- Electric Range
- Microwave
- Dishwasher
- Stainless Steel Appliances
- Quartz Countertops
Flooring
- Carpet
- Tile
Bedrooms and Bathrooms
- 3 Bedrooms
- Walk-In Closet
Outdoor Features
- Deck
- Front Porch
Schools
- Cooper Academy Elementary School
- Riverwood Middle School
- Clayton High School
Utilities
- Central Air
- Heating System Uses Propane
- Heat Pump System
- Septic Tank
Community Details
- No Home Owners Association
- St James Subdivision
Listing and Financial Details
- Assessor Parcel Number 175000-48-5708
Map
Home Values in the Area
Average Home Value in this Area
Tax History
| Year | Tax Paid | Tax Assessment Tax Assessment Total Assessment is a certain percentage of the fair market value that is determined by local assessors to be the total taxable value of land and additions on the property. | Land | Improvement |
|---|---|---|---|---|
| 2024 | $1,951 | $240,850 | $60,000 | $180,850 |
| 2023 | $2,023 | $240,850 | $60,000 | $180,850 |
| 2022 | $2,041 | $240,850 | $60,000 | $180,850 |
| 2021 | $2,041 | $240,850 | $60,000 | $180,850 |
| 2020 | $2,113 | $240,850 | $60,000 | $180,850 |
| 2019 | $2,113 | $240,850 | $60,000 | $180,850 |
| 2018 | $1,775 | $197,770 | $50,600 | $147,170 |
| 2017 | $1,664 | $185,450 | $50,600 | $134,850 |
| 2016 | $1,627 | $185,450 | $50,600 | $134,850 |
| 2015 | $1,627 | $185,450 | $50,600 | $134,850 |
| 2014 | $1,627 | $185,450 | $50,600 | $134,850 |
Property History
| Date | Event | Price | Change | Sq Ft Price |
|---|---|---|---|---|
| 08/22/2025 08/22/25 | For Sale | $435,000 | -- | $215 / Sq Ft |
Purchase History
| Date | Type | Sale Price | Title Company |
|---|---|---|---|
| Warranty Deed | $255,000 | None Available | |
| Interfamily Deed Transfer | -- | None Available | |
| Special Warranty Deed | $160,000 | None Available | |
| Trustee Deed | $163,216 | None Available | |
| Warranty Deed | $205,000 | None Available | |
| Deed | -- | None Available | |
| Warranty Deed | $174,500 | None Available |
Mortgage History
| Date | Status | Loan Amount | Loan Type |
|---|---|---|---|
| Open | $242,155 | New Conventional | |
| Previous Owner | $35,000 | Credit Line Revolving | |
| Previous Owner | $163,265 | New Conventional | |
| Previous Owner | $173,050 | Purchase Money Mortgage |
Similar Homes in Raleigh, NC
Source: Doorify MLS
MLS Number: 10116986
APN: 05G01002A
- 550 Ryans Ln
- 181 Churchill Downs Dr
- 189 Churchill Downs Dr
- 173 Churchill Downs Dr
- 207 Maylon Ln
- 104 T R Dr
- 55 Pink Iris Ct
- 34 Windflower Ct Unit Homesite 7
- 20 Windflower Ct Unit Homesite 5
- The Holly Plan at Highgate
- The Concerto Plan at Highgate
- The Hickory Plan at Highgate
- The Maple Plan at Highgate
- 27 Windflower Ct
- 35 Windflower Ct
- 35 Windflower Ct Unit Homesite 9
- 21 Windflower Ct
- 21 Windflower Ct Unit Homesite 11
- 17 Nicklaus Way
- 20 Nicklaus Way
- 658 Cupota Dr
- 2055 Old U S Hwy 70
- 26 E Piston Point
- 536 Tanner Lk Ln
- 488 Channel Drop Dr
- 16 Honeydew Way
- 422 Crawford Pkwy
- 32 Patagonia Place
- 169 Forsyth Pkwy
- 311 Edge of Auburn Blvd
- 157 Golden Gate Pkwy
- 303 Aster Bloom Ln
- 81 Pumpkin Hill Ridge
- 235 Sea Cave Ln
- 140 Sweet Lilac Way
- 125 Spalding Ln
- 47 Stallings Mill Loop
- 425 Hardaway Point
- 716 Mccarthy Dr
- 109 W Webber Ln






