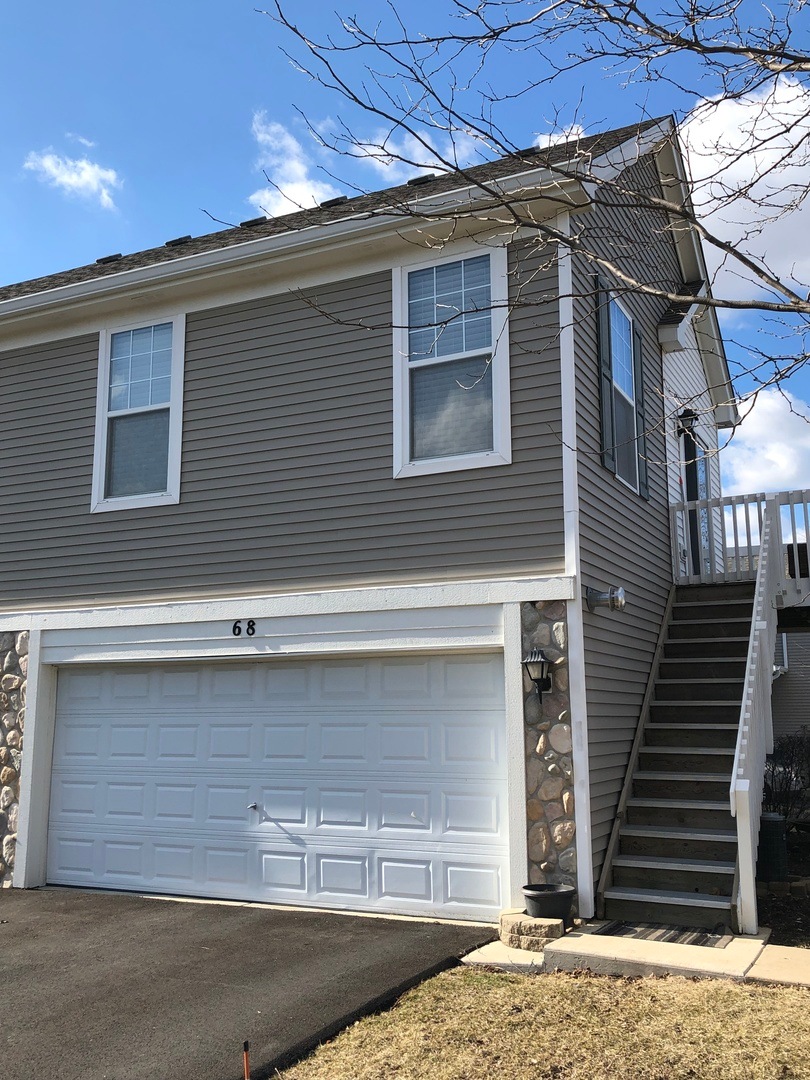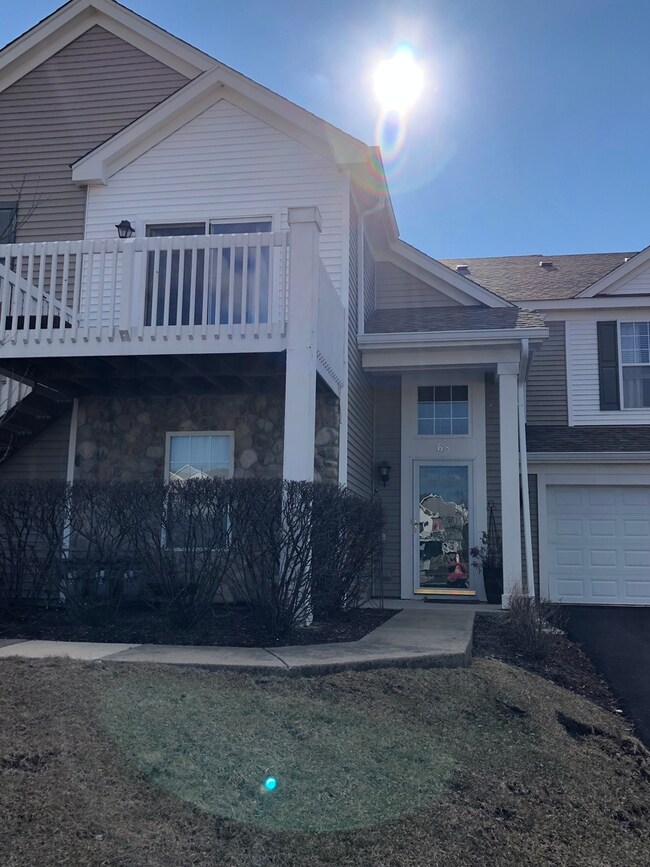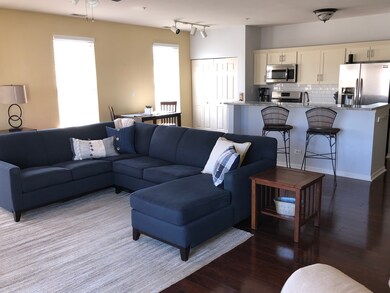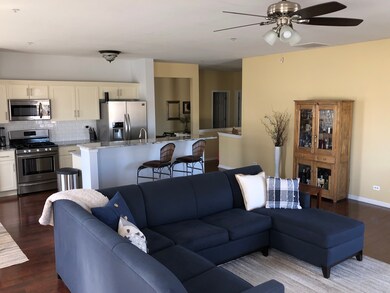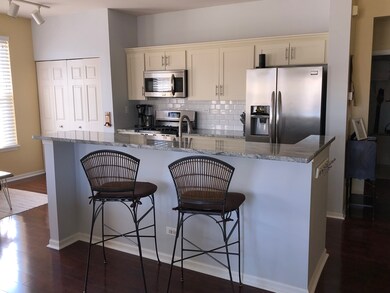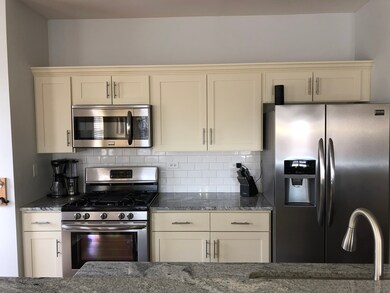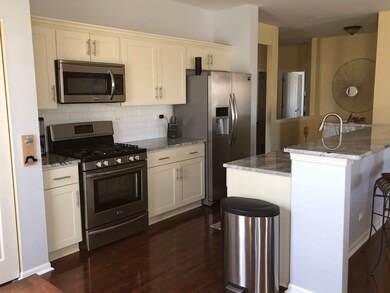
68 Johnson Ct Unit 2 North Aurora, IL 60542
Estimated Value: $277,922 - $288,000
Highlights
- Deck
- End Unit
- Balcony
- Wood Flooring
- Walk-In Pantry
- Attached Garage
About This Home
As of May 2019This Contemporary & Chic Ranch Model is a Light & Bright Open Concept Floor Plan. Private End Unit, Cul-de-sac Location with Gleaming Hardwood Floors & Spacious Great Room. Beautifully Updated Kitchen Including Newly Resurfaced Shaker Cabinets, Newer Stainless Steel Appliances, Modern Deep Sink & Faucet, Granite Counter-tops, Back-splash, Pantry, Island with Bar Stool Seating, Perfect for Entertaining! Master Suite with Private Bath & Walk-in Closet. Large Deck Ideal for Relaxing, Walking Path Just Steps Away, Laundry Room with Washer & Dryer, Newer Water Heater (Oct. '18) & 2 Car Heated, Insulated, Dry-walled & Painted Garage with Epoxy Floor. Great Location, Minutes to I-88, Chicago Premium Outlet Mall, Fox River & Train
Last Agent to Sell the Property
Charles Rutenberg Realty of IL License #475162685 Listed on: 03/18/2019

Townhouse Details
Home Type
- Townhome
Est. Annual Taxes
- $4,367
Year Built
- 2001
HOA Fees
- $215 per month
Parking
- Attached Garage
- Heated Garage
- Garage Transmitter
- Garage Door Opener
- Driveway
- Parking Included in Price
- Garage Is Owned
Home Design
- Slab Foundation
- Asphalt Shingled Roof
- Vinyl Siding
Kitchen
- Breakfast Bar
- Walk-In Pantry
- Oven or Range
- Microwave
- Dishwasher
- Disposal
Bedrooms and Bathrooms
- Walk-In Closet
- Primary Bathroom is a Full Bathroom
Laundry
- Dryer
- Washer
Outdoor Features
- Balcony
- Deck
Utilities
- Forced Air Heating and Cooling System
- Heating System Uses Gas
Additional Features
- Wood Flooring
- End Unit
Listing and Financial Details
- Homeowner Tax Exemptions
Community Details
Amenities
- Common Area
Pet Policy
- Pets Allowed
Ownership History
Purchase Details
Home Financials for this Owner
Home Financials are based on the most recent Mortgage that was taken out on this home.Purchase Details
Home Financials for this Owner
Home Financials are based on the most recent Mortgage that was taken out on this home.Purchase Details
Home Financials for this Owner
Home Financials are based on the most recent Mortgage that was taken out on this home.Purchase Details
Home Financials for this Owner
Home Financials are based on the most recent Mortgage that was taken out on this home.Purchase Details
Home Financials for this Owner
Home Financials are based on the most recent Mortgage that was taken out on this home.Similar Homes in North Aurora, IL
Home Values in the Area
Average Home Value in this Area
Purchase History
| Date | Buyer | Sale Price | Title Company |
|---|---|---|---|
| Rylko Ryan | $178,000 | Chicago Title | |
| Glass Andrea E | $119,000 | Regency Title Services Inc | |
| Schmidt Stephen P | $190,000 | Chicago Title Insurance Co | |
| Foss David L | $165,000 | Chicago Title Insurance Comp | |
| Bandlow Scott T | $138,500 | Chicago Title Insurance Co |
Mortgage History
| Date | Status | Borrower | Loan Amount |
|---|---|---|---|
| Open | Rylko Ryan | $172,660 | |
| Previous Owner | Glass Andrea E | $113,050 | |
| Previous Owner | Schmidt Stephen P | $114,400 | |
| Previous Owner | Schmidt Stephen P | $151,900 | |
| Previous Owner | Schmidt Stephen P | $28,500 | |
| Previous Owner | Foss David L | $12,050 | |
| Previous Owner | Foss David L | $152,064 | |
| Previous Owner | Bandlow Scott T | $15,000 | |
| Previous Owner | Bandlow Scott T | $131,772 | |
| Previous Owner | Bandlow Scott T | $133,944 |
Property History
| Date | Event | Price | Change | Sq Ft Price |
|---|---|---|---|---|
| 05/14/2019 05/14/19 | Sold | $178,000 | -3.0% | $119 / Sq Ft |
| 03/30/2019 03/30/19 | Pending | -- | -- | -- |
| 03/18/2019 03/18/19 | For Sale | $183,500 | +54.2% | $122 / Sq Ft |
| 02/27/2013 02/27/13 | Sold | $119,000 | -7.8% | $79 / Sq Ft |
| 01/26/2013 01/26/13 | Pending | -- | -- | -- |
| 08/15/2012 08/15/12 | For Sale | $129,000 | -- | $86 / Sq Ft |
Tax History Compared to Growth
Tax History
| Year | Tax Paid | Tax Assessment Tax Assessment Total Assessment is a certain percentage of the fair market value that is determined by local assessors to be the total taxable value of land and additions on the property. | Land | Improvement |
|---|---|---|---|---|
| 2023 | $4,367 | $60,975 | $6,419 | $54,556 |
| 2022 | $4,159 | $55,634 | $5,857 | $49,777 |
| 2021 | $3,955 | $51,796 | $5,453 | $46,343 |
| 2020 | $4,590 | $58,163 | $5,065 | $53,098 |
| 2019 | $4,430 | $53,890 | $4,693 | $49,197 |
| 2018 | $4,185 | $49,725 | $4,341 | $45,384 |
| 2017 | $4,182 | $48,471 | $5,427 | $43,044 |
| 2016 | $4,029 | $45,683 | $4,652 | $41,031 |
| 2015 | -- | $43,040 | $4,352 | $38,688 |
| 2014 | -- | $39,742 | $4,186 | $35,556 |
| 2013 | -- | $41,872 | $4,126 | $37,746 |
Agents Affiliated with this Home
-
Nancy Carlson

Seller's Agent in 2019
Nancy Carlson
Charles Rutenberg Realty of IL
(630) 309-8221
13 Total Sales
-
Doug Dahlen

Buyer's Agent in 2019
Doug Dahlen
Century 21 Circle
(630) 440-8258
88 Total Sales
-
Lexie Lyons

Seller's Agent in 2013
Lexie Lyons
Executive Realty Group LLC
(630) 894-1030
95 Total Sales
-
Erika Myrie
E
Buyer's Agent in 2013
Erika Myrie
USA Realty Group Inc
(708) 829-4687
33 Total Sales
Map
Source: Midwest Real Estate Data (MRED)
MLS Number: MRD10311410
APN: 15-03-277-029
- 33 Johnson Ct Unit 2
- 20 Oak Creek Ct
- 670 Schomer Rd
- 122 E State St
- 745 Konen Ave
- 117 S River Rd
- 529 Hammer Ln
- 375 Ridge Rd
- 1320 Adeline Ct
- 917 Fitzwilliam Way
- 661 Bluebonnett Dr
- 610 Wind Energy Pass
- 642 Camellia Ct
- 267 Ridley St
- 514 Doral Ln
- 1750 N Marywood Ave Unit 603
- 1826 N Farnsworth Ave
- 615 Camellia Ave
- 807 Meadow Ln Unit 2
- 3S201 S Raddant Rd
- 68 Johnson Ct Unit 2
- 64 Johnson Ct Unit 3
- 60 Johnson Ct Unit 4
- 76 Johnson Ct Unit 6
- 56 Johnson Ct Unit 5
- 40 Johnson Ct Unit 3
- 93 Johnson Ct Unit 5
- 97 Johnson Ct Unit 6
- 32 Johnson Ct Unit 5
- 85 Johnson Ct Unit 3
- 81 Johnson Ct Unit 2
- 44 Johnson Ct Unit 2
- 89 Johnson Ct Unit 4
- 36 Johnson Ct Unit 4
- 44 Johnson Ct Unit 2A
- 44 Johnson Ct Unit 44
- 96 Johnson Ct Unit 1
- 84 Johnson Ct Unit 4
- 92 Johnson Ct Unit 1
- 88 Johnson Ct Unit 3
