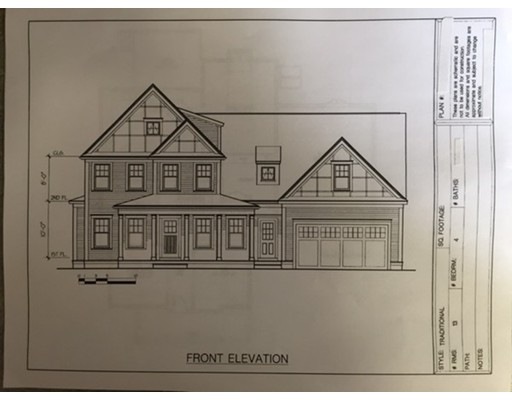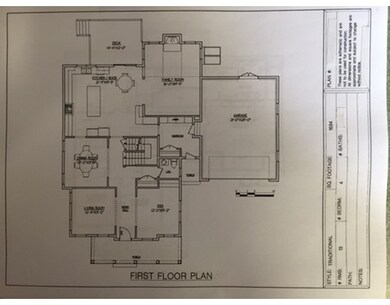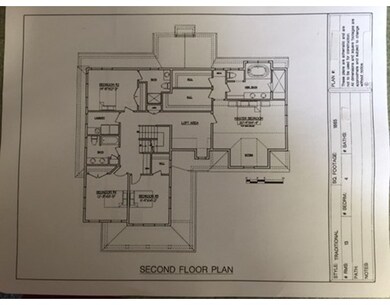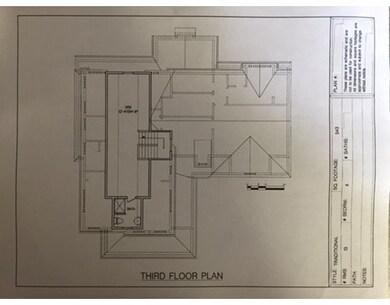
68 Kimball St Needham, MA 02492
About This Home
As of March 2016New construction from local builder with a in town location.Great for entertaining. Over 4000 SqFt on 3 levels with an option to finish basement. This home features granite countertops, stainless steel applianced kitchen with open floor plan.gas heat,central air,master bedroom with a large walk in closet, large tiled master bath with soaking tub and shower,3rd floor finished playroom or 2nd den with 1/2 bath ,mud room,loft area,2nd floor laundry,farmers porch and back yard deck all within close proximity to Needham Center services. Garage is oversized. Level Lot. This home will be Energy Star compliant.
Townhouse Details
Home Type
Townhome
Est. Annual Taxes
$22,633
Year Built
2015
Lot Details
0
Listing Details
- Lot Description: Paved Drive, Level
- Property Type: Single Family
- Other Agent: 1.00
- Year Round: Yes
- Special Features: NewHome
- Property Sub Type: Townhouses
- Year Built: 2015
Interior Features
- Appliances: Wall Oven, Dishwasher, Disposal, Countertop Range, Refrigerator, Vent Hood, Microwave
- Fireplaces: 1
- Has Basement: Yes
- Fireplaces: 1
- Primary Bathroom: Yes
- Number of Rooms: 10
- Amenities: Public Transportation, Shopping, Golf Course, Medical Facility, Highway Access, Private School, Public School, T-Station, University
- Electric: Circuit Breakers, 200 Amps
- Energy: Insulated Windows
- Flooring: Tile, Hardwood
- Insulation: Full
- Interior Amenities: Cable Available
- Basement: Full, Bulkhead, Unfinished Basement
- Bedroom 2: Second Floor, 14X12
- Bedroom 3: Second Floor, 14X11
- Bedroom 4: Second Floor, 13X12
- Bathroom #1: First Floor
- Bathroom #2: Second Floor
- Bathroom #3: Second Floor
- Kitchen: First Floor, 21X19
- Laundry Room: Second Floor
- Living Room: First Floor, 14X12
- Master Bedroom: Second Floor, 20X14
- Master Bedroom Description: Bathroom - Full, Bathroom - Double Vanity/Sink, Closet - Walk-in, Flooring - Hardwood
- Dining Room: First Floor, 13X12
- Family Room: First Floor, 19X16
- Oth1 Room Name: Den
- Oth1 Dimen: 13X12
- Oth1 Dscrp: Flooring - Hardwood
- Oth2 Room Name: Bonus Room
- Oth2 Dimen: 34X12
- Oth2 Dscrp: Bathroom - Half, Flooring - Stone/Ceramic Tile
- Oth3 Room Name: Loft
- Oth3 Dscrp: Flooring - Hardwood
- Oth4 Room Name: Bathroom
- Oth4 Dscrp: Bathroom - 3/4, Flooring - Stone/Ceramic Tile
Exterior Features
- Roof: Asphalt/Fiberglass Shingles
- Frontage: 80.00
- Construction: Frame
- Exterior: Fiber Cement Siding
- Exterior Features: Porch, Deck - Composite, Gutters, Professional Landscaping, Screens, Sprinkler System
- Foundation: Poured Concrete
Garage/Parking
- Garage Parking: Attached, Garage Door Opener
- Garage Spaces: 2
- Parking: Off-Street
- Parking Spaces: 4
Utilities
- Cooling: Central Air
- Heating: Central Heat, Forced Air
- Cooling Zones: 3
- Heat Zones: 3
- Hot Water: Natural Gas
- Utility Connections: for Gas Range, for Electric Oven, for Gas Dryer
- Sewer: City/Town Sewer
- Water: City/Town Water
Schools
- Elementary School: Newman
- Middle School: Pollard
- High School: Needham
Lot Info
- Zoning: SRB
Ownership History
Purchase Details
Similar Homes in the area
Home Values in the Area
Average Home Value in this Area
Purchase History
| Date | Type | Sale Price | Title Company |
|---|---|---|---|
| Deed | -- | None Available | |
| Deed | -- | None Available |
Mortgage History
| Date | Status | Loan Amount | Loan Type |
|---|---|---|---|
| Previous Owner | $1,200,000 | Purchase Money Mortgage | |
| Previous Owner | $360,000 | No Value Available | |
| Previous Owner | $690,000 | Purchase Money Mortgage | |
| Previous Owner | $250,000 | No Value Available |
Property History
| Date | Event | Price | Change | Sq Ft Price |
|---|---|---|---|---|
| 03/31/2016 03/31/16 | Sold | $1,669,467 | +13.2% | $407 / Sq Ft |
| 10/30/2015 10/30/15 | Pending | -- | -- | -- |
| 06/26/2015 06/26/15 | For Sale | $1,475,000 | +139.8% | $360 / Sq Ft |
| 10/31/2014 10/31/14 | Sold | $615,000 | 0.0% | $365 / Sq Ft |
| 09/24/2014 09/24/14 | Pending | -- | -- | -- |
| 09/19/2014 09/19/14 | For Sale | $615,000 | -- | $365 / Sq Ft |
Tax History Compared to Growth
Tax History
| Year | Tax Paid | Tax Assessment Tax Assessment Total Assessment is a certain percentage of the fair market value that is determined by local assessors to be the total taxable value of land and additions on the property. | Land | Improvement |
|---|---|---|---|---|
| 2025 | $22,633 | $2,135,200 | $805,200 | $1,330,000 |
| 2024 | $24,707 | $1,973,400 | $584,700 | $1,388,700 |
| 2023 | $24,331 | $1,865,900 | $584,700 | $1,281,200 |
| 2022 | $23,172 | $1,733,100 | $541,700 | $1,191,400 |
| 2021 | $22,582 | $1,733,100 | $541,700 | $1,191,400 |
| 2020 | $21,178 | $1,695,600 | $541,700 | $1,153,900 |
| 2019 | $20,080 | $1,620,700 | $492,800 | $1,127,900 |
| 2018 | $19,254 | $1,620,700 | $492,800 | $1,127,900 |
| 2017 | $18,231 | $1,533,300 | $492,800 | $1,040,500 |
| 2016 | $6,427 | $556,900 | $419,500 | $137,400 |
| 2015 | $6,287 | $556,900 | $419,500 | $137,400 |
| 2014 | $5,829 | $500,800 | $365,200 | $135,600 |
Agents Affiliated with this Home
-

Seller's Agent in 2016
Thomas Valente
J. W. Higgins Realty
(781) 504-9522
8 in this area
10 Total Sales
-

Buyer's Agent in 2016
Jared Wilk
Compass
(617) 817-3827
4 in this area
32 Total Sales
-

Seller's Agent in 2014
Paula Callanan
Coldwell Banker Realty - Needham
(617) 775-4213
18 in this area
31 Total Sales
Map
Source: MLS Property Information Network (MLS PIN)
MLS Number: 71864810
APN: NEED-000046-000002
- 233 Warren St
- 181 Dedham Ave
- 90 Norfolk St
- 94 Laurel Dr
- 66 Oakcrest Rd
- 59 Henderson St
- 79 Henderson St
- 21 Stevens Rd
- 45 Coulton Park
- 95 Marked Tree Rd
- 617 South St
- 343 High Rock St
- 379 Dedham Ave
- 19 Oakland Ave Unit 19
- 51 Canterbury Ln
- 159 Marked Tree Rd
- 17 Kerrydale Rd
- 638 Webster St
- 638 Webster St Unit 638
- 30 Gibson St



