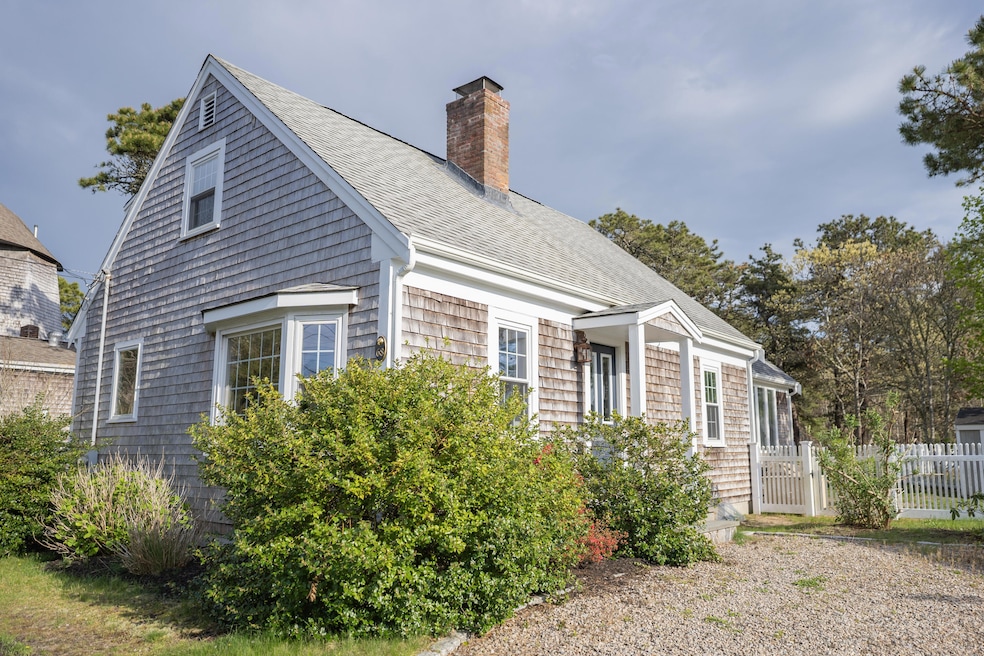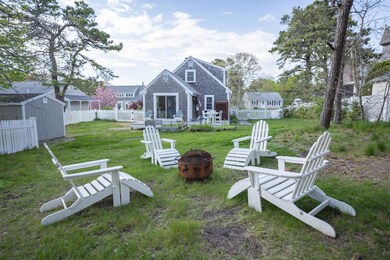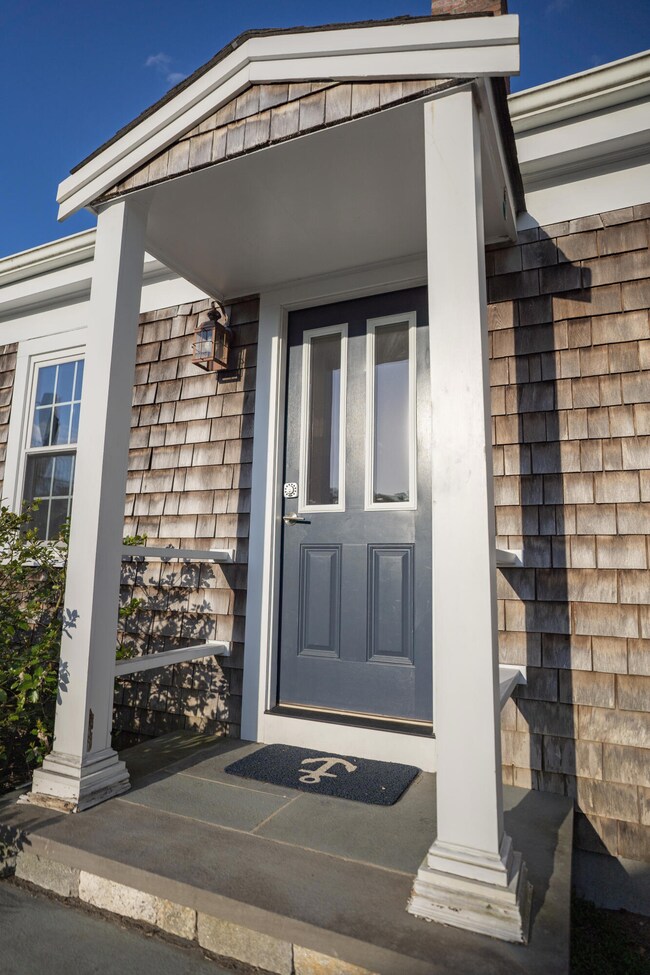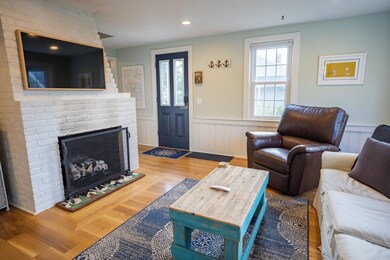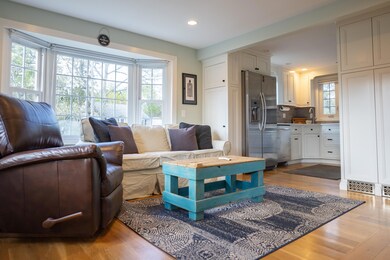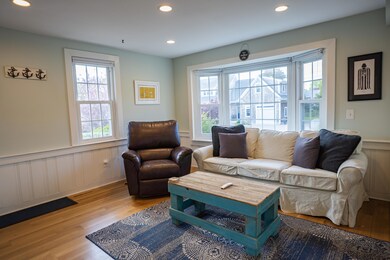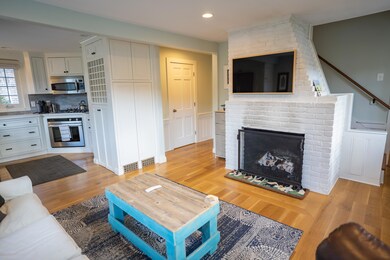
68 Kittys Ln South Chatham, MA 02659
South Chatham NeighborhoodHighlights
- Cape Cod Architecture
- Deck
- No HOA
- Chatham Elementary School Rated A-
- Wood Flooring
- Fenced Yard
About This Home
As of September 202468 Kittys Lane, located only 1/2 a mile to Nantucket Sound beaches, offers the Chatham experience you've been anticipating! This charming Cape style home is in move-in-ready condition, leaving you time to enjoy all that Cape Cod has to offer. Incredible investment opportunity w/excellent rental history and potential to be sold turnkey for a savvy buyer. The 1st floor, w/wood floors throughout, has a bright living room w/gas fireplace open to the upgraded, coastal kitchen w/plenty of storage, and a 1/2 bathroom. Down the hall is the formal dining room which opens to the family room offering slider access to the deck and large fenced in backyard. The multiple living areas allow family and friends options to spread out. The primary bedroom w/ensuite bathroom completes the first floor. Upstairs are two more nicely sized bedrooms w/wood floors, built-ins and a bathroom. This property offers an additional lot that extends to Florence Dr, creating an oversized backyard w/an outdoor shower, fire pit, shed, and easy access to head to the beach. Additional features include central AC, generator, 2017 Title V Septic, multiple driveways, and bike path, playground & tennis close by!
Last Agent to Sell the Property
William Raveis Real Estate & Home Services License #9510185 Listed on: 07/03/2024

Last Buyer's Agent
Member Non
cci.unknownoffice
Home Details
Home Type
- Single Family
Est. Annual Taxes
- $2,712
Year Built
- Built in 1970 | Remodeled
Lot Details
- 7,405 Sq Ft Lot
- Near Conservation Area
- Fenced Yard
- Fenced
- Level Lot
- Cleared Lot
- Yard
- Additional Land
- Property is zoned R20
Home Design
- Cape Cod Architecture
- Block Foundation
- Pitched Roof
- Asphalt Roof
- Shingle Siding
Interior Spaces
- 1,428 Sq Ft Home
- 1-Story Property
- Built-In Features
- Gas Fireplace
- Bay Window
- Living Room
- Dining Room
- Interior Basement Entry
- Laundry Room
Flooring
- Wood
- Tile
Bedrooms and Bathrooms
- 3 Bedrooms
- Primary Bathroom is a Full Bathroom
Parking
- Paved Parking
- Open Parking
- Off-Street Parking
Outdoor Features
- Outdoor Shower
- Deck
- Outbuilding
Location
- Property is near shops
Utilities
- Forced Air Heating and Cooling System
- Gas Water Heater
- Septic Tank
Listing and Financial Details
- Assessor Parcel Number 3B55G16
Community Details
Overview
- No Home Owners Association
Recreation
- Bike Trail
Ownership History
Purchase Details
Home Financials for this Owner
Home Financials are based on the most recent Mortgage that was taken out on this home.Purchase Details
Home Financials for this Owner
Home Financials are based on the most recent Mortgage that was taken out on this home.Purchase Details
Similar Homes in the area
Home Values in the Area
Average Home Value in this Area
Purchase History
| Date | Type | Sale Price | Title Company |
|---|---|---|---|
| Deed | $530,000 | -- | |
| Deed | -- | -- | |
| Land Court Massachusetts | -- | -- | |
| Deed | $530,000 | -- | |
| Deed | -- | -- | |
| Land Court Massachusetts | -- | -- |
Mortgage History
| Date | Status | Loan Amount | Loan Type |
|---|---|---|---|
| Open | $276,000 | Stand Alone Refi Refinance Of Original Loan | |
| Open | $424,000 | New Conventional | |
| Closed | $424,000 | New Conventional |
Property History
| Date | Event | Price | Change | Sq Ft Price |
|---|---|---|---|---|
| 09/09/2024 09/09/24 | Sold | $1,050,000 | 0.0% | $735 / Sq Ft |
| 07/14/2024 07/14/24 | Pending | -- | -- | -- |
| 07/08/2024 07/08/24 | Price Changed | $1,050,000 | +5.1% | $735 / Sq Ft |
| 07/03/2024 07/03/24 | For Sale | $999,000 | +88.5% | $700 / Sq Ft |
| 08/11/2017 08/11/17 | Sold | $530,000 | +0.2% | $371 / Sq Ft |
| 08/01/2017 08/01/17 | Pending | -- | -- | -- |
| 05/26/2017 05/26/17 | For Sale | $529,000 | -- | $370 / Sq Ft |
Tax History Compared to Growth
Tax History
| Year | Tax Paid | Tax Assessment Tax Assessment Total Assessment is a certain percentage of the fair market value that is determined by local assessors to be the total taxable value of land and additions on the property. | Land | Improvement |
|---|---|---|---|---|
| 2025 | $2,961 | $853,200 | $438,400 | $414,800 |
| 2024 | $2,712 | $759,800 | $413,500 | $346,300 |
| 2023 | $2,576 | $664,000 | $344,600 | $319,400 |
| 2022 | $2,588 | $560,100 | $344,600 | $215,500 |
| 2021 | $2,454 | $492,700 | $293,700 | $199,000 |
| 2020 | $2,283 | $473,700 | $274,100 | $199,600 |
| 2019 | $2,312 | $476,600 | $274,500 | $202,100 |
| 2018 | $2,201 | $451,900 | $274,500 | $177,400 |
| 2017 | $2,183 | $433,900 | $266,500 | $167,400 |
| 2016 | $2,136 | $425,400 | $261,300 | $164,100 |
| 2015 | $2,073 | $415,400 | $253,900 | $161,500 |
| 2014 | $2,099 | $413,100 | $253,900 | $159,200 |
Agents Affiliated with this Home
-
Sonja Fellman
S
Seller's Agent in 2024
Sonja Fellman
William Raveis Real Estate & Home Services
(508) 776-2692
1 in this area
32 Total Sales
-
M
Buyer's Agent in 2024
Member Non
cci.unknownoffice
-
T
Seller's Agent in 2017
Trudi Burrows
Pine Acres Realty
-
S
Buyer's Agent in 2017
Sunny Fellman
Kinlin Grover Real Estate
Map
Source: Cape Cod & Islands Association of REALTORS®
MLS Number: 22403164
APN: CHAT-000003B-000055-G000016
- 40 Florence Dr
- 131 Forest Beach Rd
- 72 Forest Beach Rd
- 72 Forest Beach Rd
- 68 Pleasant St
- 21 Gramps Way
- 2590 Main St
- 46 Juniper Ln W
- 15 Sylvan Way
- 4 Nickerson's Cir
- 2386 Main St
- 70 Lantern Ln
- 34 Charles Rd
- 74 Deering Dr
- 0 Tirrells Way
- 19 Stoughton Ln
- 0 Evergreen Ln
- 6 Skinequit Pond Rd
- 116 Happy Valley Rd
