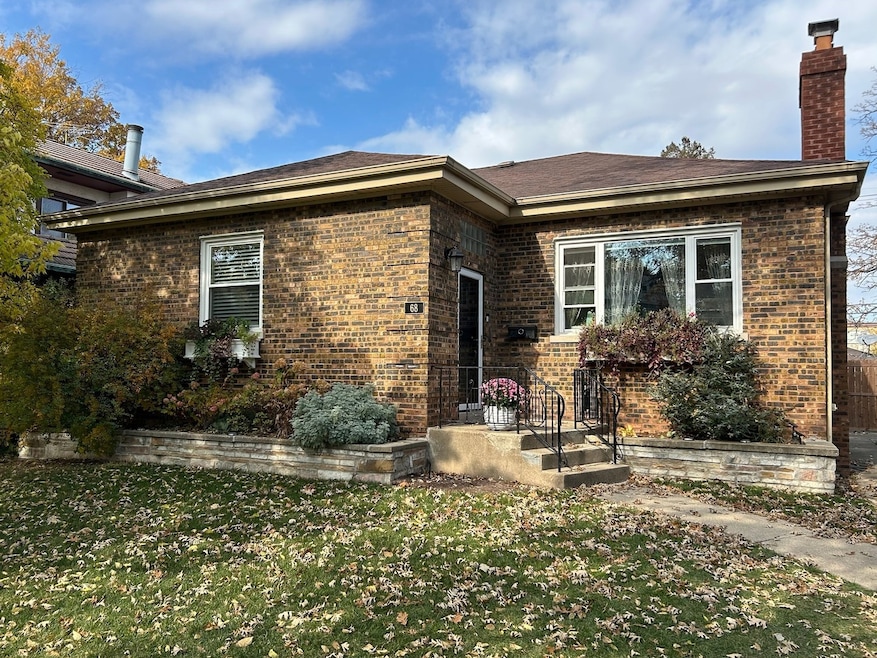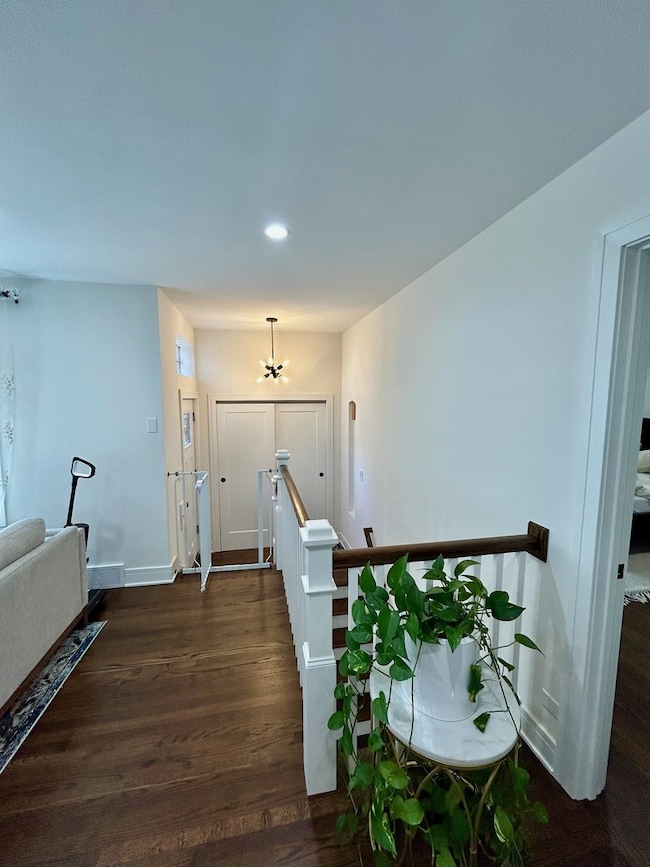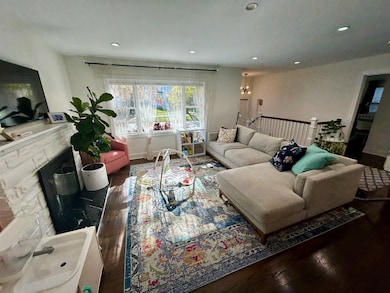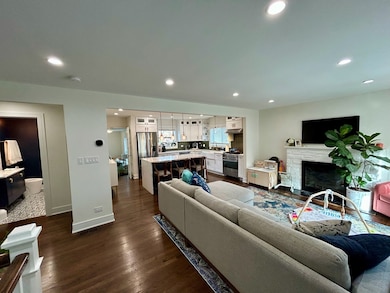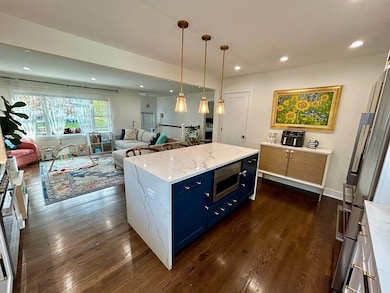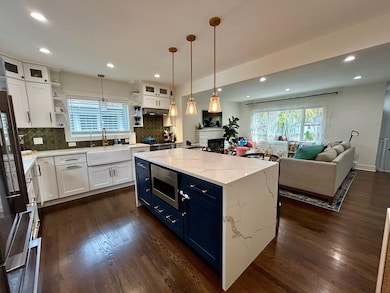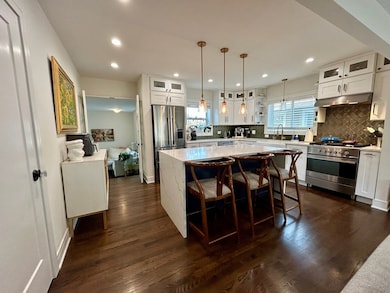68 Lawton Rd Riverside, IL 60546
Estimated payment $3,823/month
Total Views
1,469
3
Beds
2
Baths
2,113
Sq Ft
$263
Price per Sq Ft
Highlights
- Open Floorplan
- 4-minute walk to Riverside Station
- Wood Flooring
- Central Elementary School Rated A
- Ranch Style House
- 4-minute walk to Guthrie Park
About This Home
OPENHOUSE CANCELLED. NO MORE SHOWINGS. MULTIPLE OFFERS RECEIVED. Prime Riverside Location! Completely updated brick raised ranch just steps from downtown, the library, Metra, Swinging Bridge, and river path. Bright open-concept living room and kitchen with island, modern finishes, and wood-burning fireplace. Two main-level bedrooms, including a primary with double-door closets, plus updated bath with separate shower. Dining room overlooking the fenced backyard and deck. Finished basement with third bedroom, bath, rec area, and fireplace. 2-car garage. Move-in ready!
Home Details
Home Type
- Single Family
Est. Annual Taxes
- $10,776
Year Built
- Built in 1951
Parking
- 2 Car Garage
Home Design
- Ranch Style House
- Brick Exterior Construction
Interior Spaces
- 2,113 Sq Ft Home
- Open Floorplan
- Fireplace
- Family Room
- Living Room
- Formal Dining Room
- Wood Flooring
- Attic
Bedrooms and Bathrooms
- 3 Bedrooms
- 3 Potential Bedrooms
- Bathroom on Main Level
- 2 Full Bathrooms
- Soaking Tub
Laundry
- Laundry Room
- Gas Dryer Hookup
Basement
- Basement Fills Entire Space Under The House
- Finished Basement Bathroom
Utilities
- Central Air
- Heating System Uses Natural Gas
Map
Create a Home Valuation Report for This Property
The Home Valuation Report is an in-depth analysis detailing your home's value as well as a comparison with similar homes in the area
Home Values in the Area
Average Home Value in this Area
Tax History
| Year | Tax Paid | Tax Assessment Tax Assessment Total Assessment is a certain percentage of the fair market value that is determined by local assessors to be the total taxable value of land and additions on the property. | Land | Improvement |
|---|---|---|---|---|
| 2024 | $10,776 | $30,043 | $6,169 | $23,874 |
| 2023 | $10,344 | $37,000 | $6,169 | $30,831 |
| 2022 | $10,344 | $30,428 | $5,398 | $25,030 |
| 2021 | $11,198 | $30,427 | $5,397 | $25,030 |
| 2020 | $8,844 | $30,427 | $5,397 | $25,030 |
| 2019 | $6,668 | $25,117 | $4,935 | $20,182 |
| 2018 | $1,636 | $25,117 | $4,935 | $20,182 |
| 2017 | $1,555 | $25,117 | $4,935 | $20,182 |
| 2016 | $7,017 | $24,206 | $4,318 | $19,888 |
| 2015 | $2,571 | $24,206 | $4,318 | $19,888 |
| 2014 | $2,474 | $24,206 | $4,318 | $19,888 |
| 2013 | $2,337 | $29,428 | $4,318 | $25,110 |
Source: Public Records
Property History
| Date | Event | Price | List to Sale | Price per Sq Ft | Prior Sale |
|---|---|---|---|---|---|
| 11/10/2025 11/10/25 | Pending | -- | -- | -- | |
| 11/06/2025 11/06/25 | For Sale | $555,000 | +101.1% | $263 / Sq Ft | |
| 08/07/2020 08/07/20 | Sold | $276,000 | -8.0% | $245 / Sq Ft | View Prior Sale |
| 06/18/2020 06/18/20 | Pending | -- | -- | -- | |
| 06/02/2020 06/02/20 | Price Changed | $299,900 | -4.7% | $266 / Sq Ft | |
| 04/06/2020 04/06/20 | Price Changed | $314,800 | -6.0% | $279 / Sq Ft | |
| 03/12/2020 03/12/20 | For Sale | $334,800 | -- | $297 / Sq Ft |
Source: Midwest Real Estate Data (MRED)
Purchase History
| Date | Type | Sale Price | Title Company |
|---|---|---|---|
| Deed | $276,000 | Chicago Title | |
| Deed | $285,000 | -- | |
| Warranty Deed | $182,000 | -- |
Source: Public Records
Mortgage History
| Date | Status | Loan Amount | Loan Type |
|---|---|---|---|
| Previous Owner | $216,000 | New Conventional | |
| Previous Owner | $227,900 | Unknown |
Source: Public Records
Source: Midwest Real Estate Data (MRED)
MLS Number: 12509345
APN: 15-36-302-050-0000
Nearby Homes
- 29 E Burlington St Unit A
- 197 Herrick Rd
- 78 Pine Ave
- 204 E Burlington St
- 231 Lawton Rd
- 108 Lincoln Ave Unit 2B
- 269 Shenstone Rd
- 284 Addison Rd
- 7330 Ogden Ave Unit 3
- 3948 Amelia Ave
- 354 Lionel Rd
- 339 Eastgrove Rd
- 3901 Haas Ave
- 8001 Edgewater Rd
- 7335 Oakwood Ave Unit P-10
- 7335 Oakwood Ave Unit P-12
- 7335 Oakwood Ave Unit P-8
- 7335 Oakwood Ave Unit P-11
- 7335 Oakwood Ave Unit P-14
- 392 Herrick Rd
