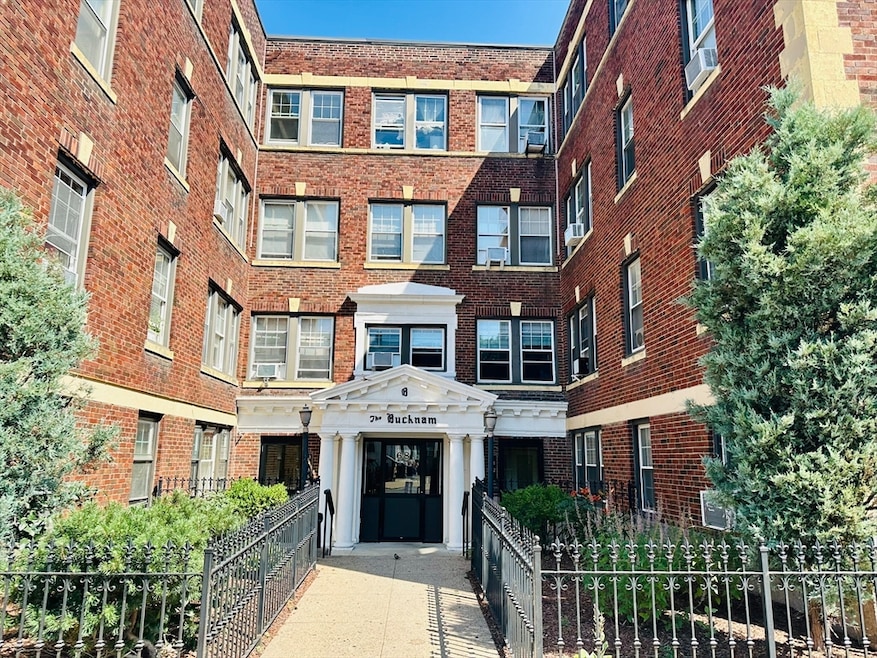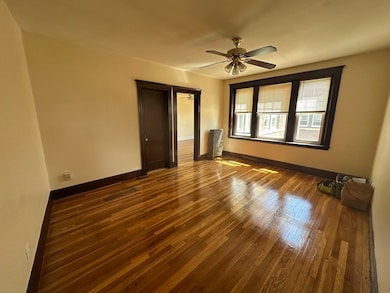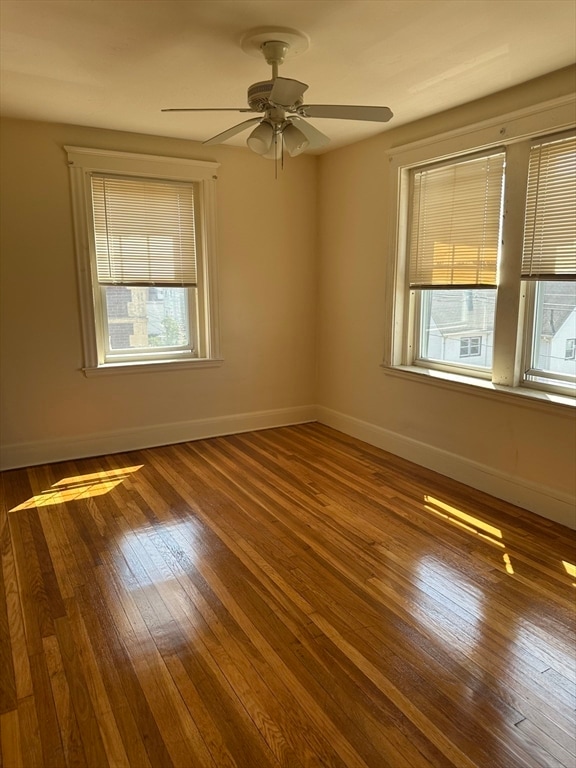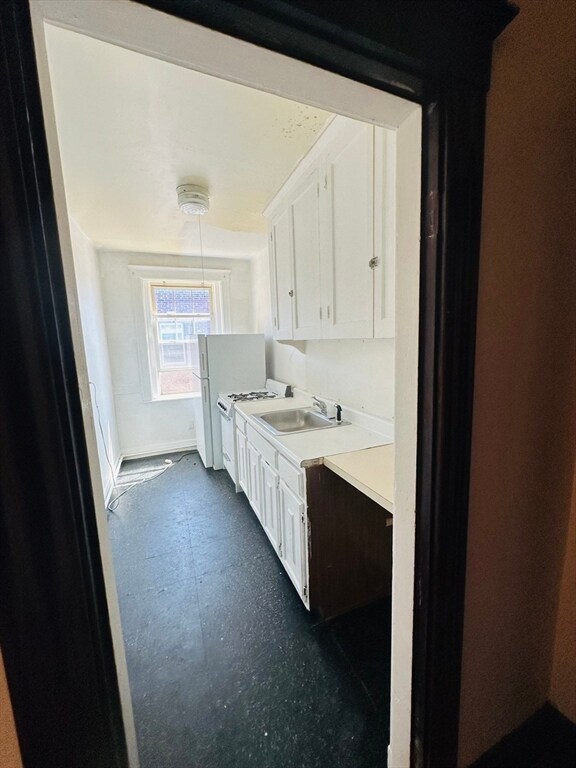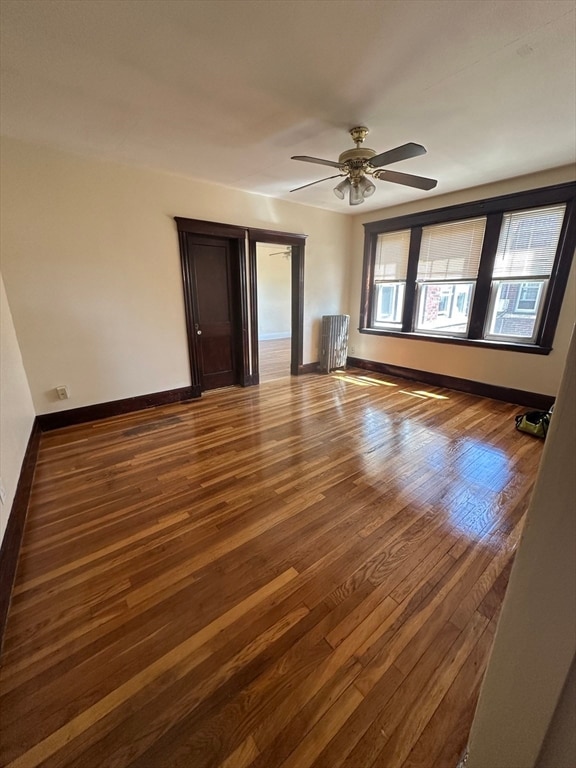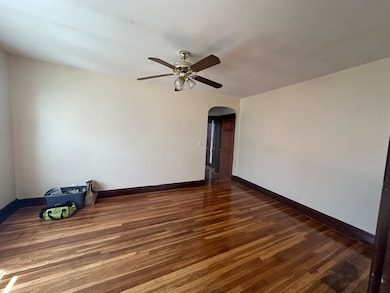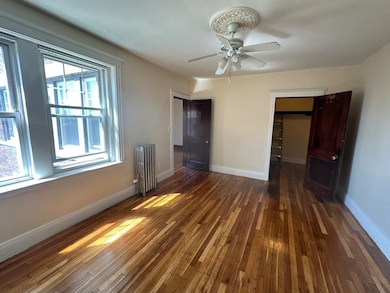68 Linden St Unit 49 Everett, MA 02149
West Everett NeighborhoodEstimated payment $2,463/month
Highlights
- Medical Services
- Property is near public transit and schools
- Park
- Brownstone
- Wood Flooring
- Shops
About This Home
Classic brownstone in the heart of the city. Highly coveted four room, two bedroom, corner unit on the top floor of a well maintained and clean building. Hardwood floors and large rooms add to the charm. Laundry room in the building, great closet space. Ideal location for commuters and students with easy access to many T and bus lines. Walk, bike, or drive to all area amenities. Minutes to Logan Airport, Downtown Boston, Assembly Row, Bunker Hill Community College, Encore Casino, Station Landing, Tufts University, Mass General Hospital and all major driving routes.
Property Details
Home Type
- Condominium
Est. Annual Taxes
- $2,722
Year Built
- Built in 1940
HOA Fees
- $700 Monthly HOA Fees
Home Design
- Brownstone
- Entry on the 3rd floor
Interior Spaces
- 740 Sq Ft Home
- 4-Story Property
- Wood Flooring
- Range
Bedrooms and Bathrooms
- 2 Bedrooms
- 1 Full Bathroom
Parking
- On-Street Parking
- Open Parking
Location
- Property is near public transit and schools
Schools
- EHS High School
Utilities
- No Cooling
- Heating System Uses Oil
- Hot Water Heating System
- Heating System Uses Steam
- 110 Volts
Listing and Financial Details
- Assessor Parcel Number 479674
Community Details
Overview
- Association fees include heat, water, sewer, insurance, maintenance structure, ground maintenance, snow removal
- 33 Units
- The Bucknam Community
Amenities
- Medical Services
- Shops
- Coin Laundry
Recreation
- Park
Map
Home Values in the Area
Average Home Value in this Area
Tax History
| Year | Tax Paid | Tax Assessment Tax Assessment Total Assessment is a certain percentage of the fair market value that is determined by local assessors to be the total taxable value of land and additions on the property. | Land | Improvement |
|---|---|---|---|---|
| 2025 | $2,722 | $239,000 | $0 | $239,000 |
| 2024 | $2,719 | $237,300 | $0 | $237,300 |
| 2023 | $2,683 | $227,800 | $0 | $227,800 |
| 2022 | $2,089 | $201,600 | $0 | $201,600 |
| 2021 | $1,666 | $168,800 | $0 | $168,800 |
| 2020 | $1,881 | $176,800 | $0 | $176,800 |
| 2019 | $1,727 | $139,500 | $0 | $139,500 |
| 2018 | $1,576 | $114,400 | $0 | $114,400 |
| 2017 | $1,596 | $110,500 | $0 | $110,500 |
| 2016 | $1,374 | $95,100 | $0 | $95,100 |
| 2015 | $1,258 | $86,100 | $0 | $86,100 |
Property History
| Date | Event | Price | List to Sale | Price per Sq Ft |
|---|---|---|---|---|
| 02/17/2026 02/17/26 | For Sale | $299,000 | 0.0% | $404 / Sq Ft |
| 01/13/2026 01/13/26 | Pending | -- | -- | -- |
| 12/31/2025 12/31/25 | Price Changed | $299,000 | -6.3% | $404 / Sq Ft |
| 10/28/2025 10/28/25 | Price Changed | $319,000 | -1.8% | $431 / Sq Ft |
| 09/04/2025 09/04/25 | Price Changed | $324,900 | -1.5% | $439 / Sq Ft |
| 07/23/2025 07/23/25 | For Sale | $329,900 | -- | $446 / Sq Ft |
Purchase History
| Date | Type | Sale Price | Title Company |
|---|---|---|---|
| Deed | $97,000 | -- |
Mortgage History
| Date | Status | Loan Amount | Loan Type |
|---|---|---|---|
| Open | $650,000 | Purchase Money Mortgage |
Source: MLS Property Information Network (MLS PIN)
MLS Number: 73408812
APN: EVER-000000-C000003-440049
- 24 Corey St Unit 101
- 48 Cleveland Ave
- 139 Bucknam St
- 9 Carter St
- 56 Valley St
- 340 Main St
- 15 Staples Ave Unit 45
- 15 Staples Ave Unit 31
- 24 Alfred St
- 21 Staples Ave Unit 26
- 21 Central Ave Unit 10
- 34 Paris St
- 33 Montrose St
- 210 Hancock St
- 19 Heath St
- 171 Bell Rock St Unit 171
- 20 Fairmount St
- 20 Ferry St Unit B
- 110 Ferry St
- 181 Chelsea St
- 55 Forest Ave
- 75 Winthrop St Unit 15
- 75 Winthrop St Unit 11
- 11 Forest Ave Unit 11 Forest Ave
- 291 Main St Unit 3
- 43 Clark St Unit 2
- 50 Clark St Unit 3
- 24 Corey St Unit 101
- 52 Tufts Ave Unit 2
- 48 Tapped St Unit 1
- 32 Valley Unit 1
- 144 Bucknam St Unit 144
- 39 Parlin St Unit 605
- 536 Broadway Unit 204
- 536 Broadway Unit 203
- 24 Elm St Unit 24 Elm St.
- 71-73-73 School St Unit 3
- 71 School St Unit 3
- 12 Valley St
- 48 Tappan St Unit 2
Ask me questions while you tour the home.
