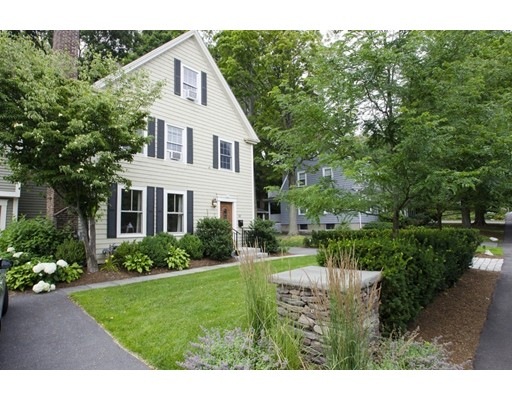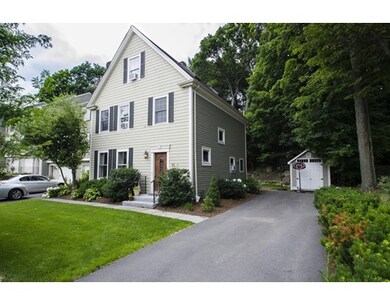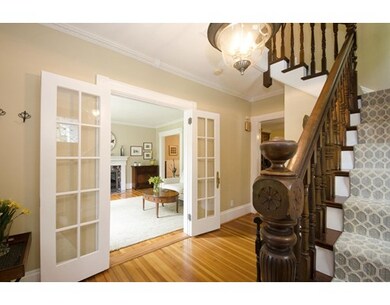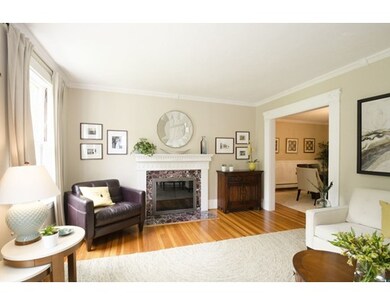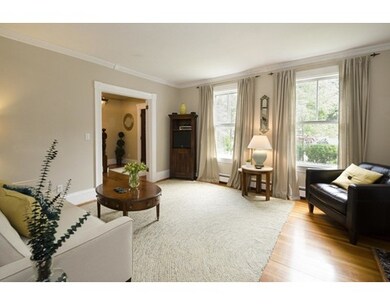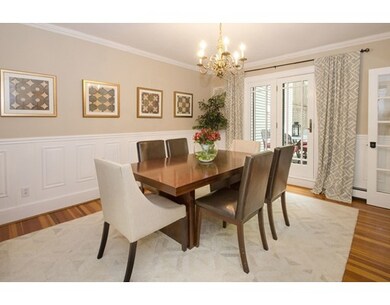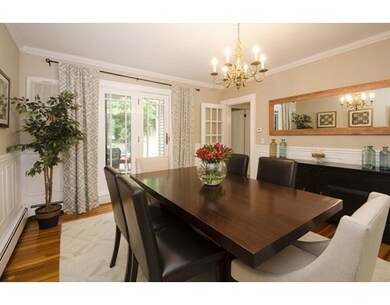
68 Linden St Unit 68 Wellesley, MA 02482
Wellesley Square NeighborhoodAbout This Home
As of December 2015Move-in Ready with Gleaming Hardwoods, Crown Molding, French Doors and Beautiful Built-ins! Located Steps from Wellesley Square Shopping, Dining, and Commuter Rail, this Updated colonial Home Offers the Lifestyle of a single Family with the Conveniences of a condo. Four Spacious Bedrooms including a Private Master with Luxurious Master Bath. Professionally Landscaped Grounds with a Great Backyard.Dining Room Opens to a Private Deck. Mudroom with Cubbies Off Back Enterance. Basement Play Space and Tons of Storage. In the Sought after Sprague Elementary School District. Your Chance to Get into Wellesley.
Last Agent to Sell the Property
Barber Real Estate Group
William Raveis R.E. & Home Services Listed on: 07/17/2015
Property Details
Home Type
Condominium
Est. Annual Taxes
$8,409
Year Built
1904
Lot Details
0
Listing Details
- Unit Level: 1
- Unit Placement: End
- Other Agent: 2.50
- Special Features: None
- Property Sub Type: Condos
- Year Built: 1904
Interior Features
- Appliances: Range, Dishwasher, Microwave, Refrigerator
- Fireplaces: 1
- Has Basement: Yes
- Fireplaces: 1
- Primary Bathroom: Yes
- Number of Rooms: 8
- Amenities: Public Transportation, Shopping, Tennis Court, Park, Walk/Jog Trails, Golf Course, Conservation Area, Public School, T-Station, University
- Electric: Circuit Breakers
- Flooring: Wood, Tile, Wall to Wall Carpet
- Interior Amenities: Central Vacuum
- Bedroom 2: Second Floor, 14X13
- Bedroom 3: Second Floor, 15X14
- Bedroom 4: Second Floor, 13X10
- Kitchen: First Floor, 16X15
- Living Room: First Floor, 15X14
- Master Bedroom: Third Floor, 18X12
- Master Bedroom Description: Bathroom - Full, Ceiling Fan(s), Closet, Flooring - Wall to Wall Carpet
- Dining Room: First Floor, 15X14
Exterior Features
- Roof: Asphalt/Fiberglass Shingles
- Construction: Frame
- Exterior: Clapboard
- Exterior Unit Features: Deck, Storage Shed, Professional Landscaping
Garage/Parking
- Parking: Off-Street
- Parking Spaces: 3
Utilities
- Cooling: Window AC
- Heating: Oil
- Hot Water: Oil
- Utility Connections: for Gas Range, for Gas Dryer
Condo/Co-op/Association
- Condominium Name: Linden Crest Condominiums
- Association Fee Includes: Master Insurance, Exterior Maintenance, Landscaping, Snow Removal
- No Units: 7
- Unit Building: 68
Schools
- Elementary School: Sprague
- Middle School: Wms
- High School: Wellesley High
Lot Info
- Assessor Parcel Number: M:136 R:093 S:68
Ownership History
Purchase Details
Home Financials for this Owner
Home Financials are based on the most recent Mortgage that was taken out on this home.Purchase Details
Home Financials for this Owner
Home Financials are based on the most recent Mortgage that was taken out on this home.Purchase Details
Purchase Details
Similar Home in Wellesley, MA
Home Values in the Area
Average Home Value in this Area
Purchase History
| Date | Type | Sale Price | Title Company |
|---|---|---|---|
| Not Resolvable | $775,000 | -- | |
| Deed | $685,000 | -- | |
| Deed | $548,000 | -- | |
| Deed | $265,000 | -- |
Mortgage History
| Date | Status | Loan Amount | Loan Type |
|---|---|---|---|
| Open | $507,000 | Stand Alone Refi Refinance Of Original Loan | |
| Closed | $250,000 | Closed End Mortgage | |
| Closed | $375,000 | Adjustable Rate Mortgage/ARM | |
| Previous Owner | $548,000 | Purchase Money Mortgage | |
| Previous Owner | $377,000 | No Value Available | |
| Previous Owner | $375,000 | No Value Available | |
| Previous Owner | $400,000 | No Value Available |
Property History
| Date | Event | Price | Change | Sq Ft Price |
|---|---|---|---|---|
| 12/21/2015 12/21/15 | Sold | $775,000 | -3.1% | $347 / Sq Ft |
| 10/17/2015 10/17/15 | Pending | -- | -- | -- |
| 09/22/2015 09/22/15 | Price Changed | $799,999 | 0.0% | $358 / Sq Ft |
| 09/22/2015 09/22/15 | For Sale | $799,999 | +0.6% | $358 / Sq Ft |
| 09/03/2015 09/03/15 | Pending | -- | -- | -- |
| 09/02/2015 09/02/15 | Price Changed | $795,000 | -4.1% | $356 / Sq Ft |
| 08/11/2015 08/11/15 | Price Changed | $829,000 | -3.0% | $371 / Sq Ft |
| 07/17/2015 07/17/15 | For Sale | $855,000 | -- | $383 / Sq Ft |
Tax History Compared to Growth
Tax History
| Year | Tax Paid | Tax Assessment Tax Assessment Total Assessment is a certain percentage of the fair market value that is determined by local assessors to be the total taxable value of land and additions on the property. | Land | Improvement |
|---|---|---|---|---|
| 2025 | $8,409 | $818,000 | $0 | $818,000 |
| 2024 | $8,890 | $854,000 | $0 | $854,000 |
| 2023 | $9,103 | $795,000 | $0 | $795,000 |
| 2022 | $8,982 | $769,000 | $0 | $769,000 |
| 2021 | $9,036 | $769,000 | $0 | $769,000 |
| 2020 | $8,890 | $769,000 | $0 | $769,000 |
| 2019 | $8,666 | $749,000 | $0 | $749,000 |
| 2018 | $8,951 | $749,000 | $0 | $749,000 |
| 2017 | $8,784 | $745,000 | $0 | $745,000 |
| 2016 | $7,820 | $661,000 | $0 | $661,000 |
| 2015 | $7,271 | $629,000 | $0 | $629,000 |
Agents Affiliated with this Home
-
B
Seller's Agent in 2015
Barber Real Estate Group
William Raveis R.E. & Home Services
-

Buyer's Agent in 2015
Melissa Dailey
Coldwell Banker Realty - Wellesley
(781) 237-9090
9 in this area
363 Total Sales
Map
Source: MLS Property Information Network (MLS PIN)
MLS Number: 71875201
APN: WELL-000136-000093-000068
- 60 Linden St
- 2 Summit Rd
- 100 Linden St Unit 303
- 100 Linden St Unit 103
- 100 Linden St Unit 202
- 100 Linden St Unit 102
- 100 Linden St Unit 301
- 100 Linden St Unit 106
- 24 Summit Rd
- 6 Wiswall Cir
- 14 Sunset Rd
- 58 Oak St
- 58 Oak St Unit 58
- 4 Granite St
- 29 Brook St
- 7 Atwood St
- 16 Stearns Rd Unit 106
- 16 Stearns Rd Unit 302
- 16 Stearns Rd Unit 101
- 16 Stearns Rd Unit 202
